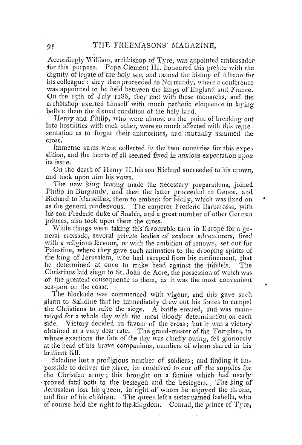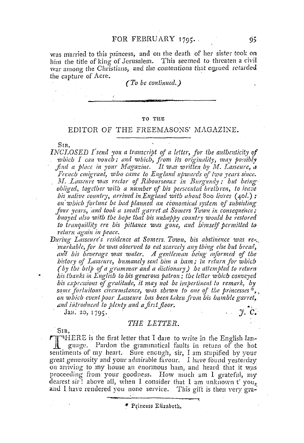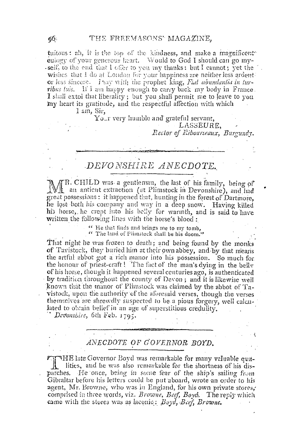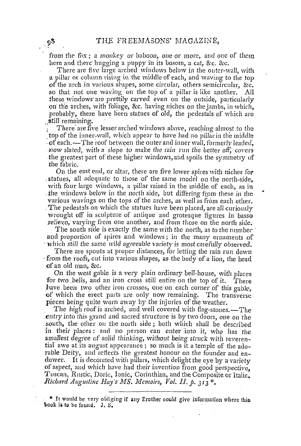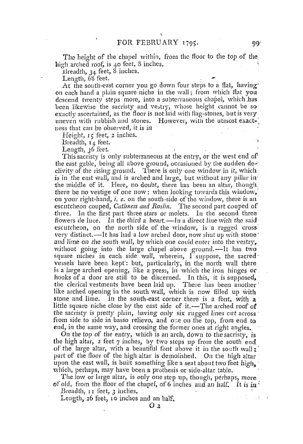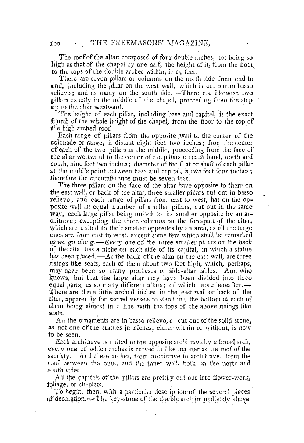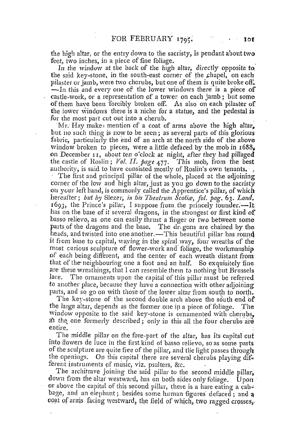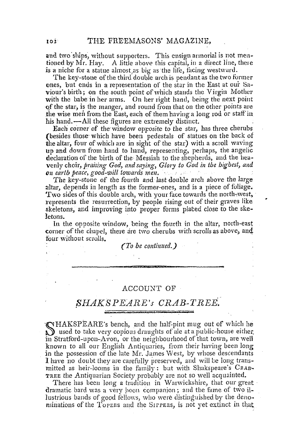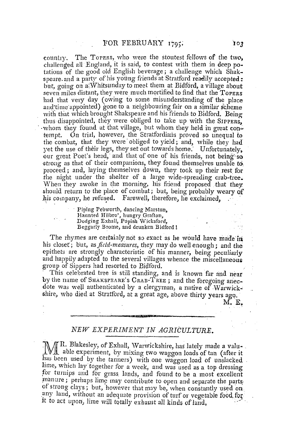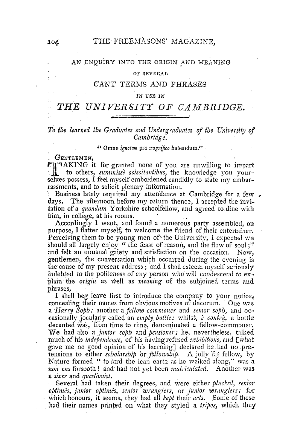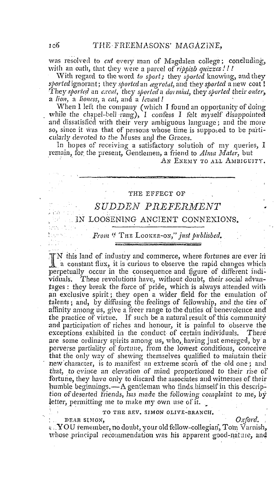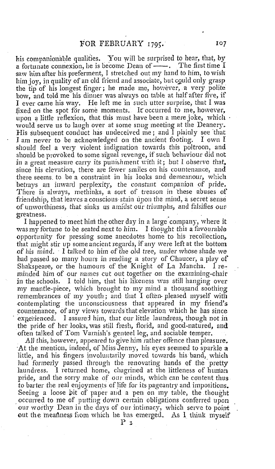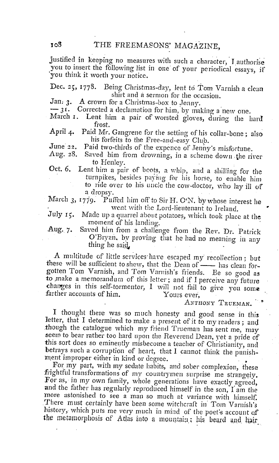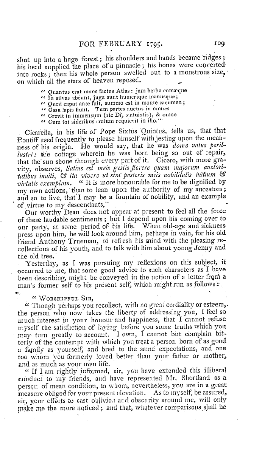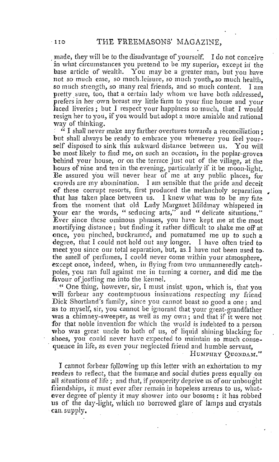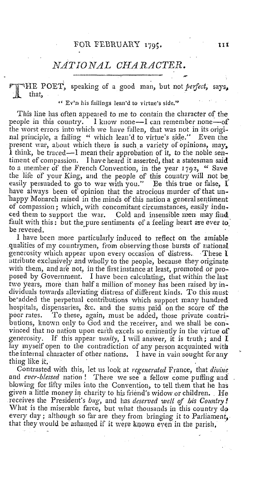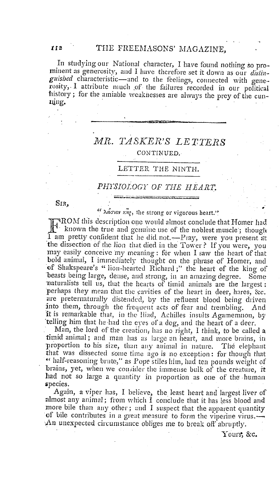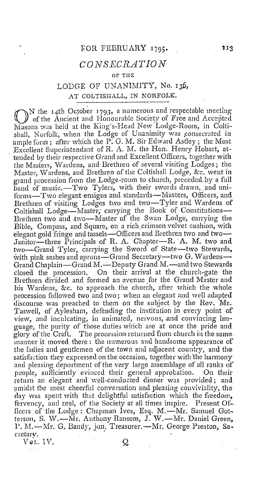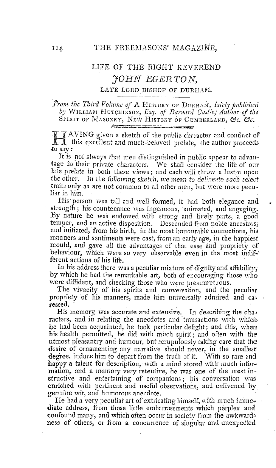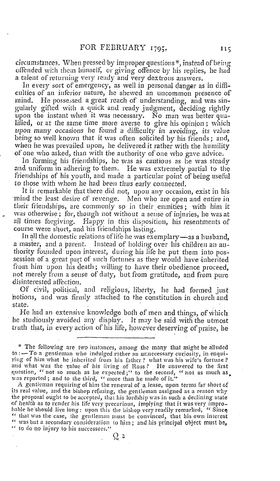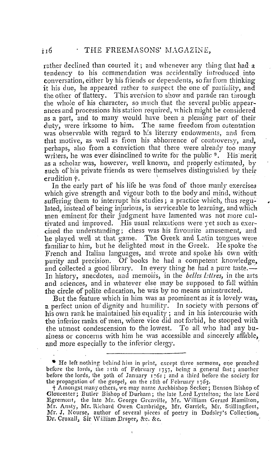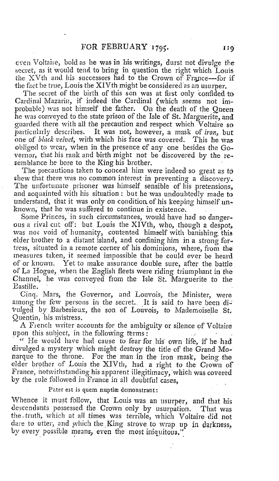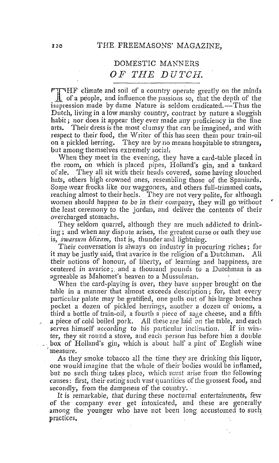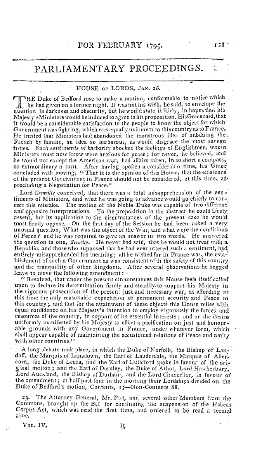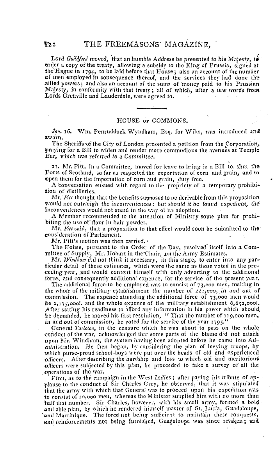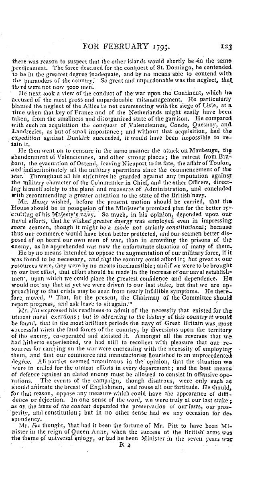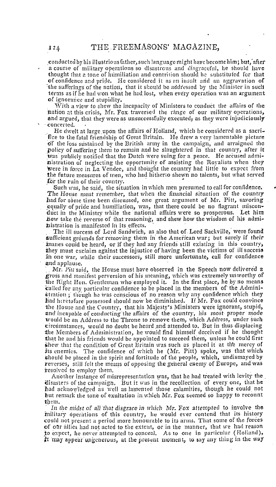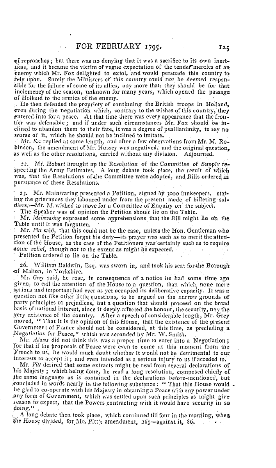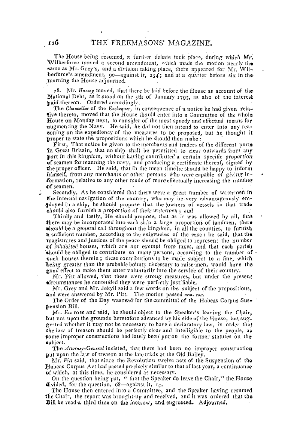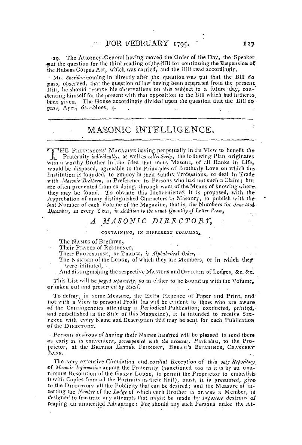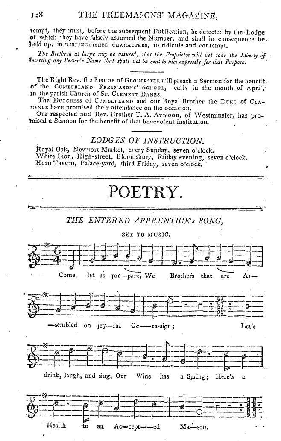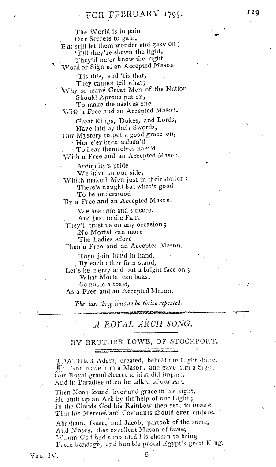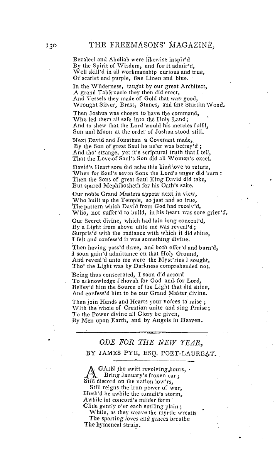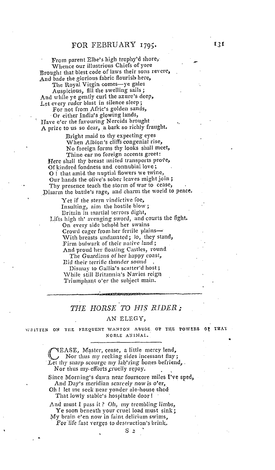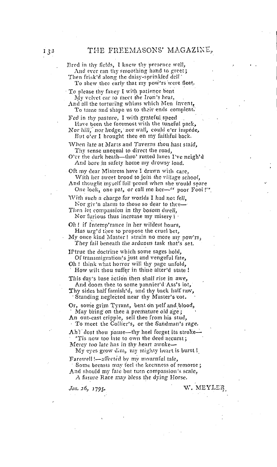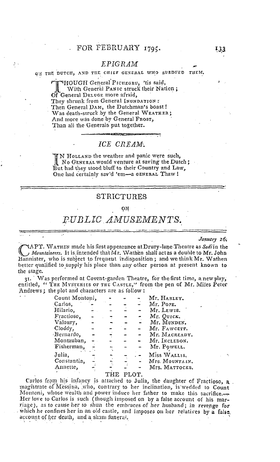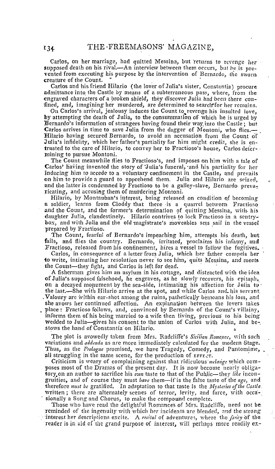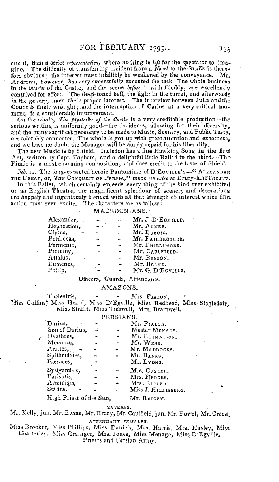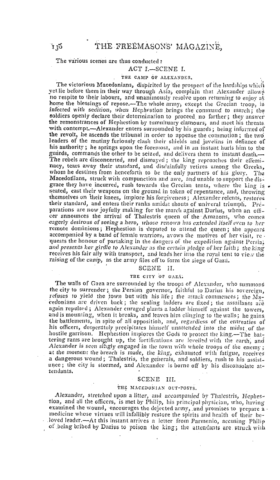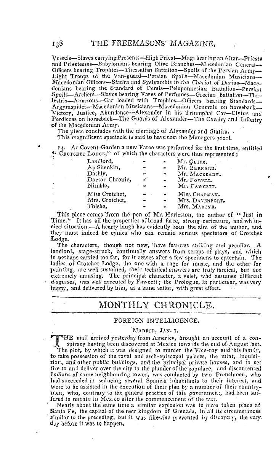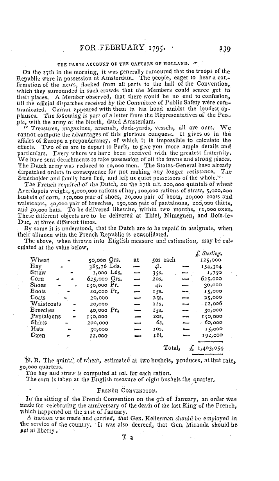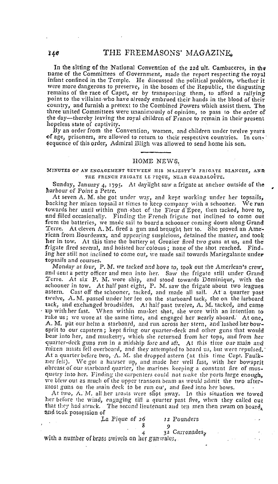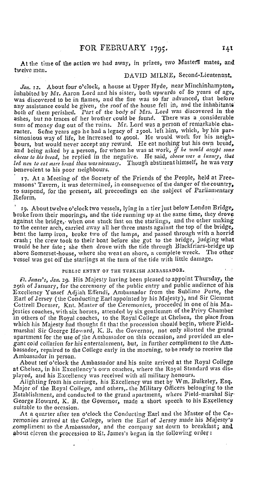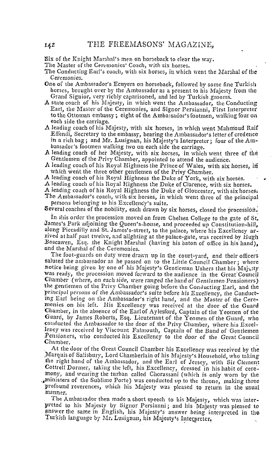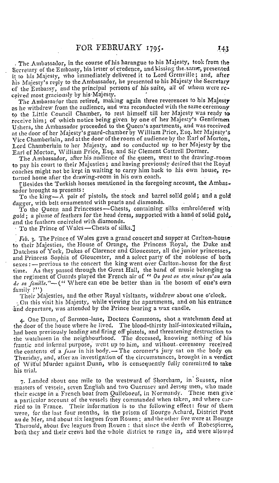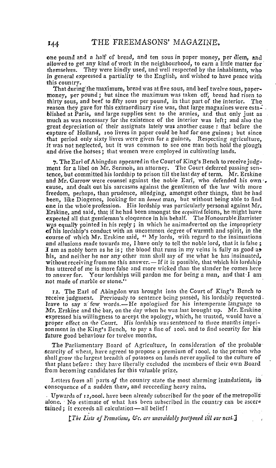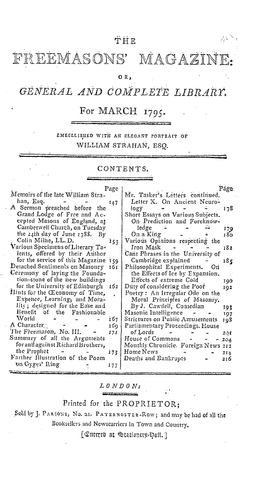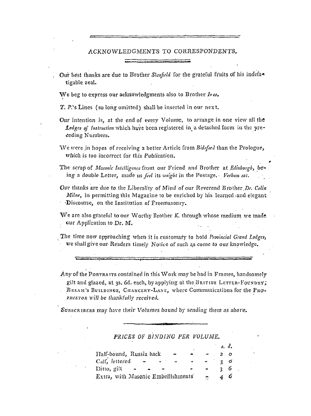Note: This text has been automatically extracted via Optical Character Recognition (OCR) software.
Account And Description Of The Chapel Of Roslin, &C. *
The roof of the altar ; composed of four double arches , not being so high as that of the chapel by oiie half , the height of it , from the iioor to the tops of the double arches within , is 15 feet . There are seven pillars or columns on the north side from end to end , including the pillar on the west wall , which is cut out in basso relievo ; and as many on the south side . —There are likewise two pillars exactty in the middle of the chapelproceeding from the step
, up to the altar westward . The height of each pillar , including base and capital , " is the exact fourth of the whole height of the chapel , from the floor to the top of the high arched roof , Each range of pillars from the opposite wail to the center of the colonade or rangeis distant eiht feet two inches ; from the center
, g of each of the two pillars in the middle , proceeding from the face of the altar westward to the center of trie pillars on each hand , north and south , nine feet two inches ; diameter of the fust or shaft of each pillar at the middle point between base and capital , is two feet four inches ; therefore the circumference must be seven feet .
The three pillars on the face of the altar have opposite to them on the east wall , or back of the altar , three smaller pillars cut out in basso relievo ; and each range of pillars from east to west , has on the opposite wall an equal number of smaller pillars , cut out in the same way , each large pillar being united to its smaller opposite by an architrave ; excepting the three columns on the fore-part of the altar , which are united to their smaller opposites by an archas all the large
, ones are from east to west , except some few which shall be remarked as we go along .- ^ -Every one of- the three smaller pillars on the back of the altar has a niche on each side of its capital , in which a statue has been placed . — : At the back of the altar on the east wall , are three risings like seats , each of them about two feet high , which , perhaps , may have been so many protheses or side-altar tables . And who
knows , but that the large altar may have been divided into three equal parts , as so many different altars ; of which more hereafter . — - There are three little arched niches in the east wail or back of the altar , apparently for sacred vessels to stand in ; the bottom of each of them being almost in a line with the tons of the above risings like
seats . All the ornaments are in basso relievo , or cut out of the solid stone , as not one of the statues in niches , either within or without , is now to be seen . Each architrave is united to the opposite architrave 113 ' - a broad arch , evejy one of which arches is carved in like manner as the roof of the sacristy . And these archesfrom architrave to architraveform the
, , voof between the outer and the inner wall , both on the north and south sides . All the capitals of the pillars are prettify cut out into flower-wprk , foliage , or chaplets . To begin , then , with a particular description of the several pieces pf decoration .-.-The key-stone of the double arch immediately above
Note: This text has been automatically extracted via Optical Character Recognition (OCR) software.
Account And Description Of The Chapel Of Roslin, &C. *
The roof of the altar ; composed of four double arches , not being so high as that of the chapel by oiie half , the height of it , from the iioor to the tops of the double arches within , is 15 feet . There are seven pillars or columns on the north side from end to end , including the pillar on the west wall , which is cut out in basso relievo ; and as many on the south side . —There are likewise two pillars exactty in the middle of the chapelproceeding from the step
, up to the altar westward . The height of each pillar , including base and capital , " is the exact fourth of the whole height of the chapel , from the floor to the top of the high arched roof , Each range of pillars from the opposite wail to the center of the colonade or rangeis distant eiht feet two inches ; from the center
, g of each of the two pillars in the middle , proceeding from the face of the altar westward to the center of trie pillars on each hand , north and south , nine feet two inches ; diameter of the fust or shaft of each pillar at the middle point between base and capital , is two feet four inches ; therefore the circumference must be seven feet .
The three pillars on the face of the altar have opposite to them on the east wall , or back of the altar , three smaller pillars cut out in basso relievo ; and each range of pillars from east to west , has on the opposite wall an equal number of smaller pillars , cut out in the same way , each large pillar being united to its smaller opposite by an architrave ; excepting the three columns on the fore-part of the altar , which are united to their smaller opposites by an archas all the large
, ones are from east to west , except some few which shall be remarked as we go along .- ^ -Every one of- the three smaller pillars on the back of the altar has a niche on each side of its capital , in which a statue has been placed . — : At the back of the altar on the east wall , are three risings like seats , each of them about two feet high , which , perhaps , may have been so many protheses or side-altar tables . And who
knows , but that the large altar may have been divided into three equal parts , as so many different altars ; of which more hereafter . — - There are three little arched niches in the east wail or back of the altar , apparently for sacred vessels to stand in ; the bottom of each of them being almost in a line with the tons of the above risings like
seats . All the ornaments are in basso relievo , or cut out of the solid stone , as not one of the statues in niches , either within or without , is now to be seen . Each architrave is united to the opposite architrave 113 ' - a broad arch , evejy one of which arches is carved in like manner as the roof of the sacristy . And these archesfrom architrave to architraveform the
, , voof between the outer and the inner wall , both on the north and south sides . All the capitals of the pillars are prettify cut out into flower-wprk , foliage , or chaplets . To begin , then , with a particular description of the several pieces pf decoration .-.-The key-stone of the double arch immediately above




















