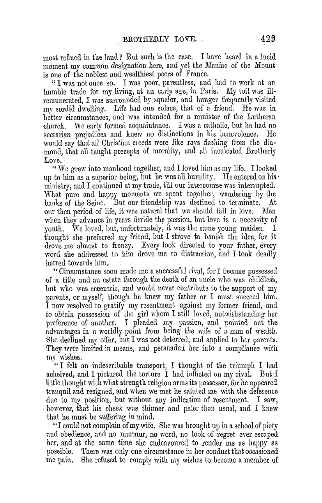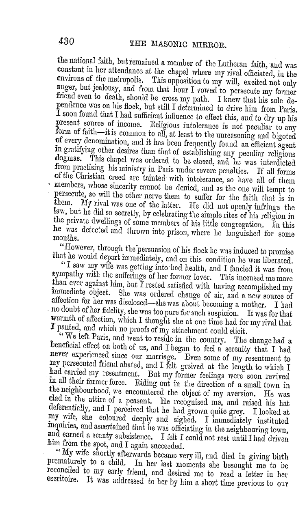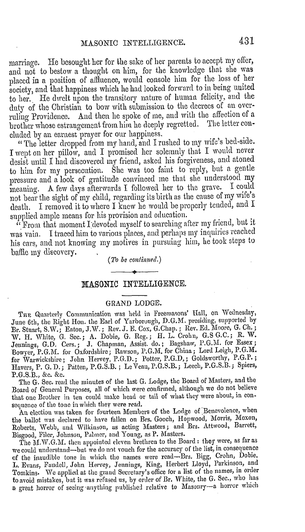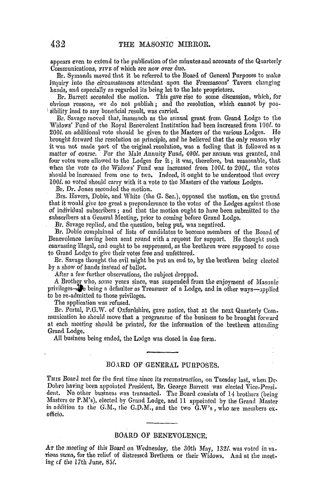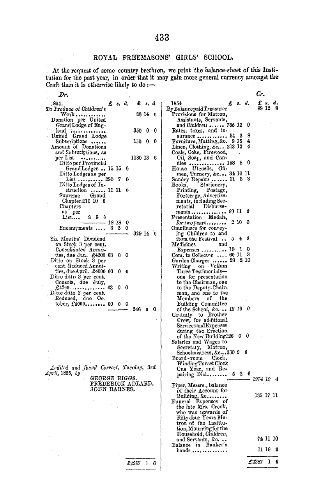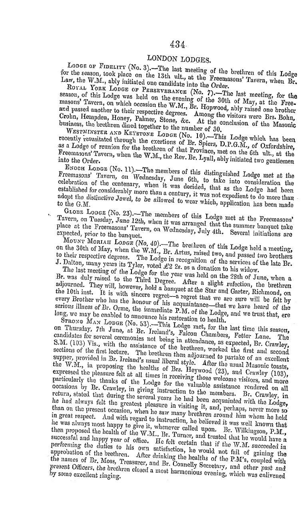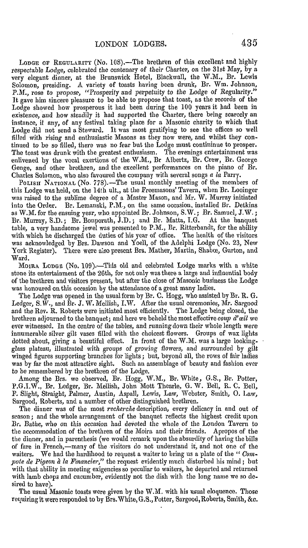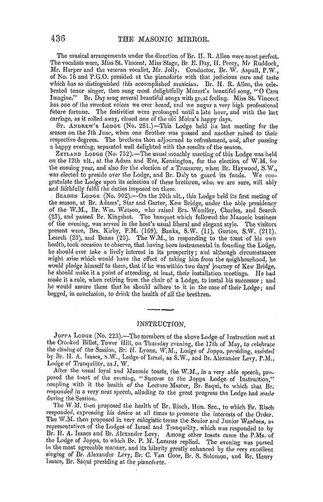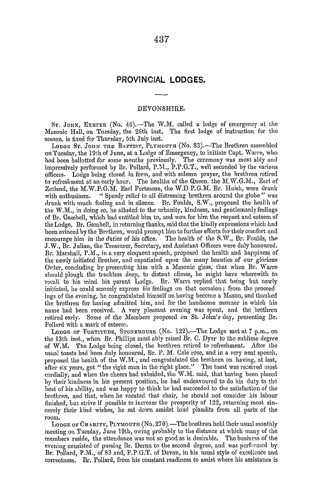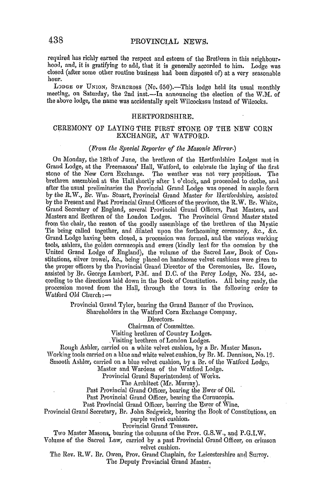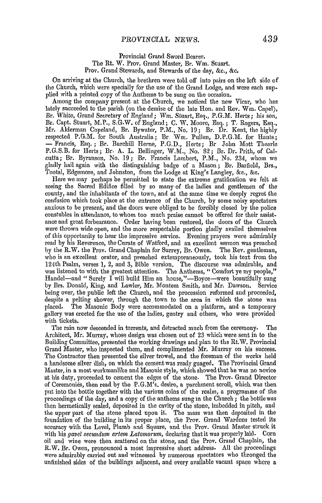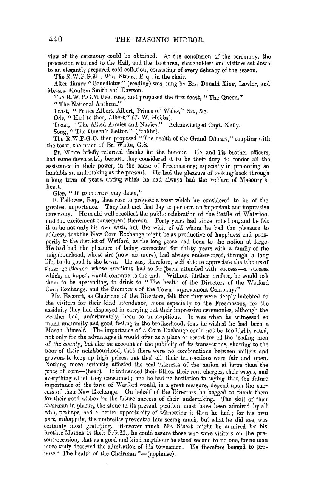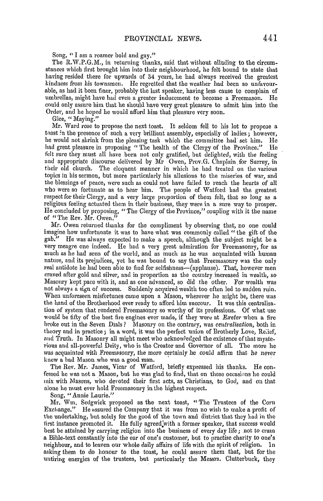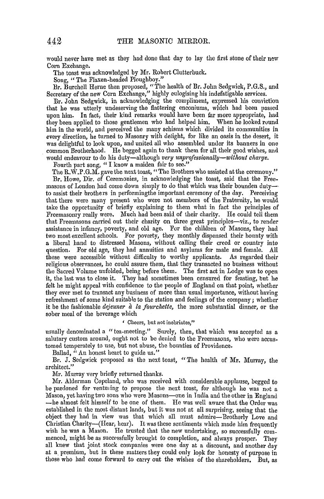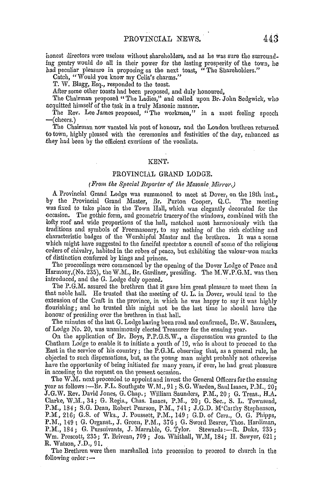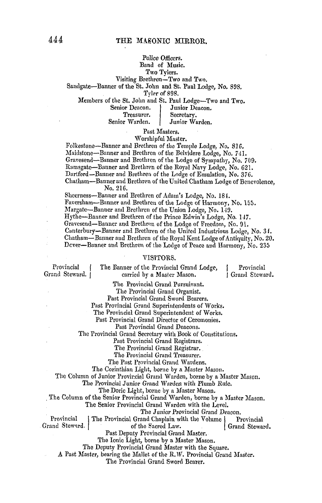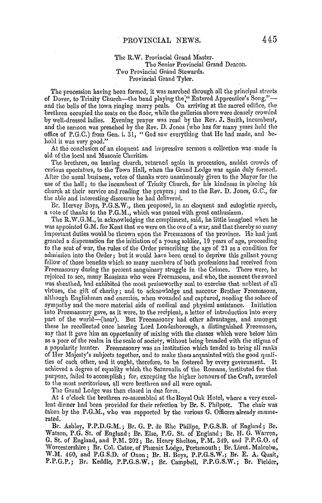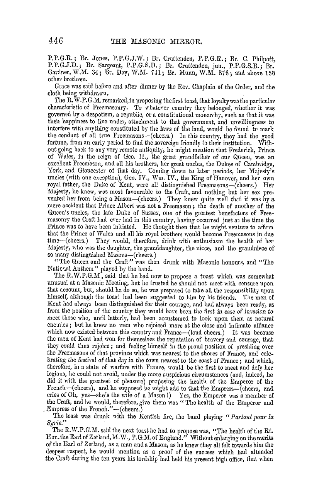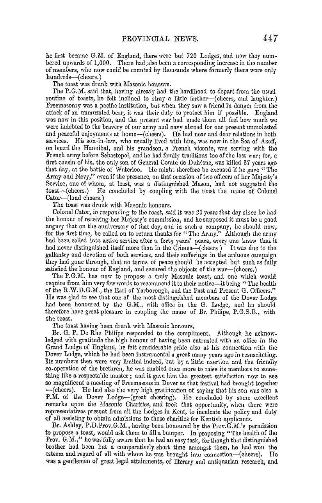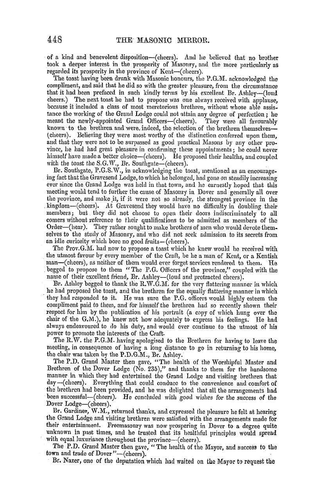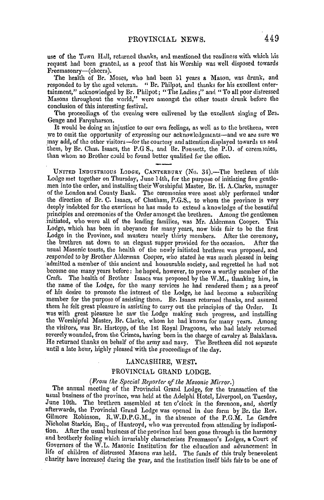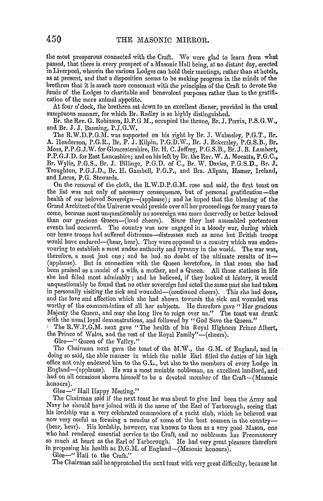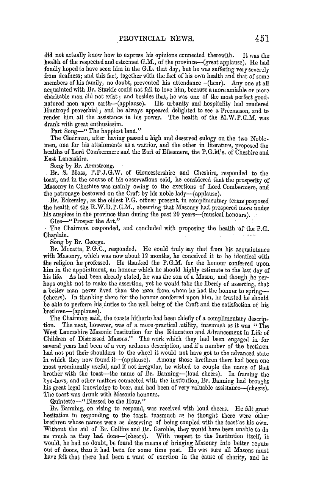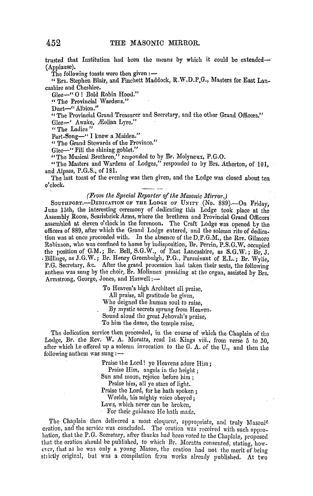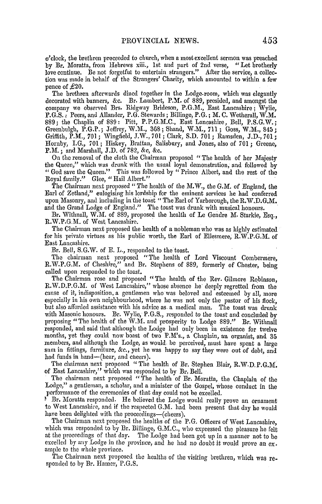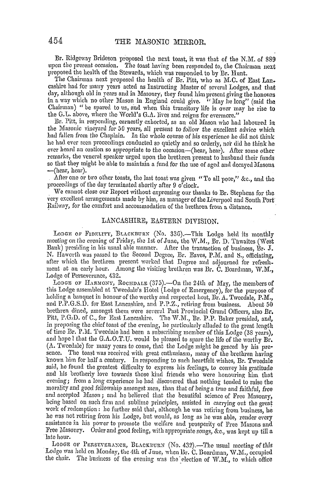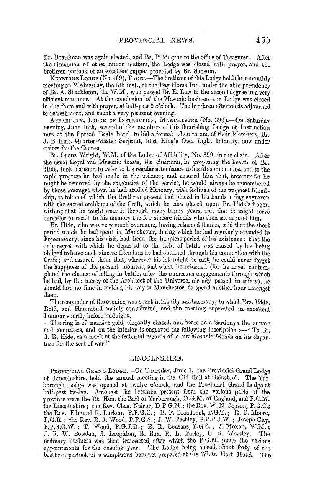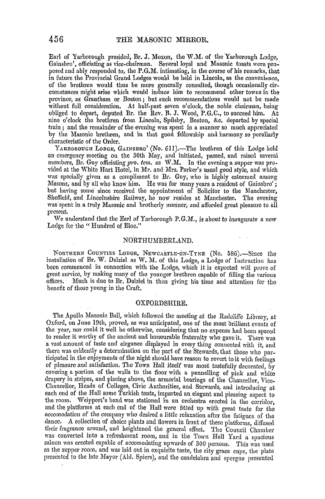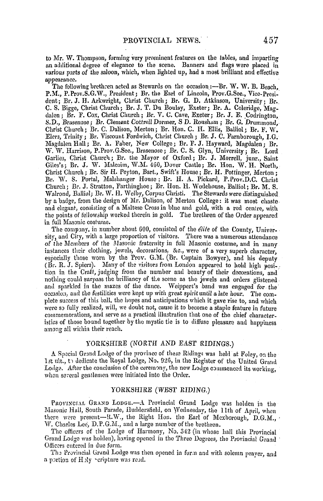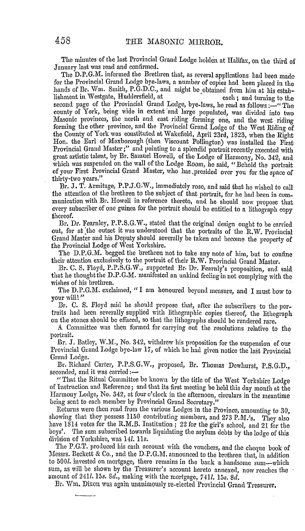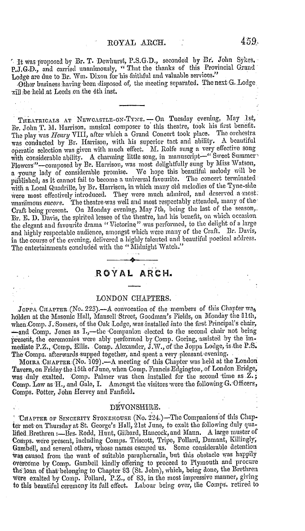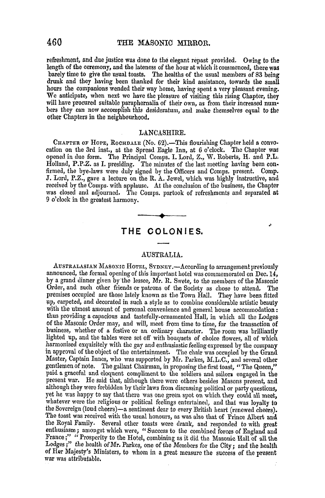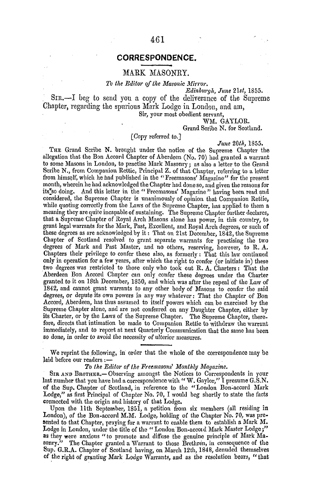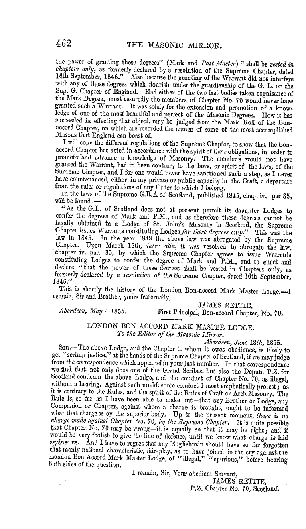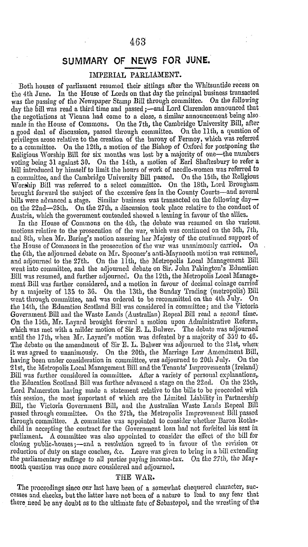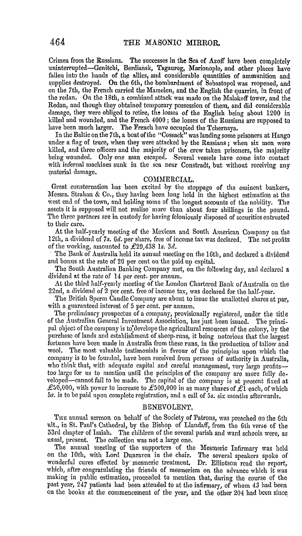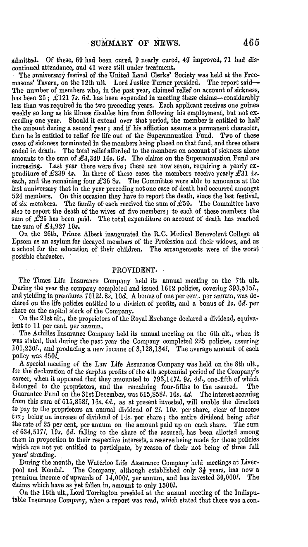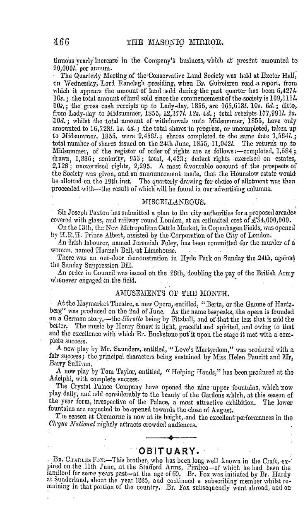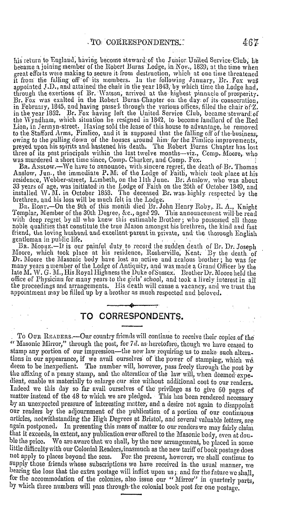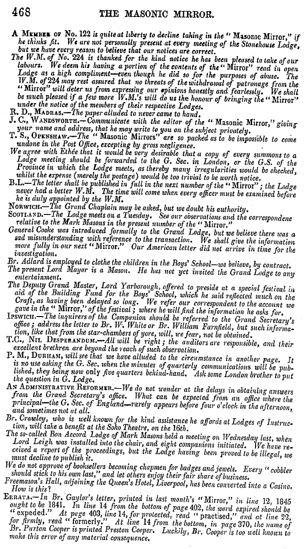-
Articles/Ads
Article FREEMASONRY IN ENGLAND. ← Page 6 of 7 →
Note: This text has been automatically extracted via Optical Character Recognition (OCR) software.
Freemasonry In England.
The reader s desk , which is at some distance from the pulpit , is in an enclosure of brass rails , gilt . In this is a gilt brass pillar , supporting an eagle of brass , gilt , which holds the book on his back and expanded wings . . The altar piece is adorned by four noble fluted pilasters , painted and veined with gold in imitation of lapis lazuli , and their capitals are double gilt . In the intercoluminations are nine marble pannels . The table is covered with crimson figured velvet , and above are six windows in two
series . The floor of the choir and the whole of the church is paved with marble , except that part within the altar , which is o ! porphory polished , and laid in several geometrial figures . And referring to the general geometrical arrangement , we may observe , that as the disposition of the vaultings within is an essential beauty ,
without which many other ornaments would lose their effect , so our Deputy Gvand Master was particularly careful in this respect . "The Romans , " says the author of the Parentalia , " used heinisphirical vaultings ; and Sir Christopher chose those as being demonstrably lighter than the diagonal cross vaults , so the whole vault of St . Paul ' s consists of twentyfour cupolas cut semicircular , with segments to join to the great arches
one way , and which are cut across the other with cliptical cylinders to let in the upper lights of the nave ; but in the aisles the lesser cupolas are both ways cut in semicircular sections , and altogether make a graceful geometrical form distinguished with circular wreaths , which is the horizontal section of the cupola , for the hemisphere may be cut in all manner of ways into circular sections ; and the arches and wreaths being of stone carved , and the spandrels between them of sound brick , invested with stucco of cockle-shell lime , which becomes as hard as Portland stone ,
and which having large planes between the stone ribs , are capable of the further adornments of painting if required . " Besides these twenty-four cupolas , there is a half cupola at the east , and the great cupola of one hundred and eight feet in diameter at the middle of the crossing of the great aisles . In this the architect imitated the Pantheon at Rome , excepting that the upper order is there only
umbratile , and distinguished by different-coloured marbles ; in St . Paul ' s it is extant out of the wall . The Pantheon is no higher within than its diameter ; St . Peter ' s is two diameters ; this shows too high , the other too low . St . Paul ' s is a mean proportion between both , which shews its concave every way , and is very lightsome by the windows of the upper order , which strike down light through . the great colonade that encircles
the dome without , and serves for the abutment of the dome , which is brick , of two bricks thick ; but as it rises every way five feet high , has a course of excellent brick of eighteen inches long banding through the whole thickness ; and moreover to make it still more secure , it is surrounded with a vast chain of iron , strongly linked together at every ten feet . This chain is let into a channel cut into the bandage of
Portland stone , and defended from the weather b y filling the groovewith lead . " The concave was turned upon a centre , ivhich was judged necessary
Note: This text has been automatically extracted via Optical Character Recognition (OCR) software.
Freemasonry In England.
The reader s desk , which is at some distance from the pulpit , is in an enclosure of brass rails , gilt . In this is a gilt brass pillar , supporting an eagle of brass , gilt , which holds the book on his back and expanded wings . . The altar piece is adorned by four noble fluted pilasters , painted and veined with gold in imitation of lapis lazuli , and their capitals are double gilt . In the intercoluminations are nine marble pannels . The table is covered with crimson figured velvet , and above are six windows in two
series . The floor of the choir and the whole of the church is paved with marble , except that part within the altar , which is o ! porphory polished , and laid in several geometrial figures . And referring to the general geometrical arrangement , we may observe , that as the disposition of the vaultings within is an essential beauty ,
without which many other ornaments would lose their effect , so our Deputy Gvand Master was particularly careful in this respect . "The Romans , " says the author of the Parentalia , " used heinisphirical vaultings ; and Sir Christopher chose those as being demonstrably lighter than the diagonal cross vaults , so the whole vault of St . Paul ' s consists of twentyfour cupolas cut semicircular , with segments to join to the great arches
one way , and which are cut across the other with cliptical cylinders to let in the upper lights of the nave ; but in the aisles the lesser cupolas are both ways cut in semicircular sections , and altogether make a graceful geometrical form distinguished with circular wreaths , which is the horizontal section of the cupola , for the hemisphere may be cut in all manner of ways into circular sections ; and the arches and wreaths being of stone carved , and the spandrels between them of sound brick , invested with stucco of cockle-shell lime , which becomes as hard as Portland stone ,
and which having large planes between the stone ribs , are capable of the further adornments of painting if required . " Besides these twenty-four cupolas , there is a half cupola at the east , and the great cupola of one hundred and eight feet in diameter at the middle of the crossing of the great aisles . In this the architect imitated the Pantheon at Rome , excepting that the upper order is there only
umbratile , and distinguished by different-coloured marbles ; in St . Paul ' s it is extant out of the wall . The Pantheon is no higher within than its diameter ; St . Peter ' s is two diameters ; this shows too high , the other too low . St . Paul ' s is a mean proportion between both , which shews its concave every way , and is very lightsome by the windows of the upper order , which strike down light through . the great colonade that encircles
the dome without , and serves for the abutment of the dome , which is brick , of two bricks thick ; but as it rises every way five feet high , has a course of excellent brick of eighteen inches long banding through the whole thickness ; and moreover to make it still more secure , it is surrounded with a vast chain of iron , strongly linked together at every ten feet . This chain is let into a channel cut into the bandage of
Portland stone , and defended from the weather b y filling the groovewith lead . " The concave was turned upon a centre , ivhich was judged necessary




















