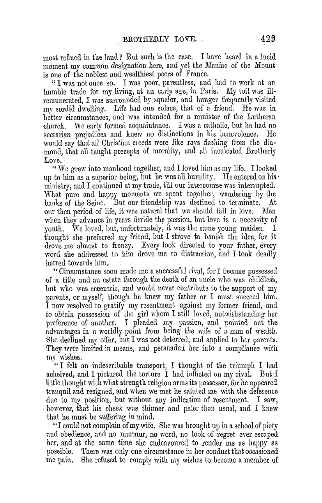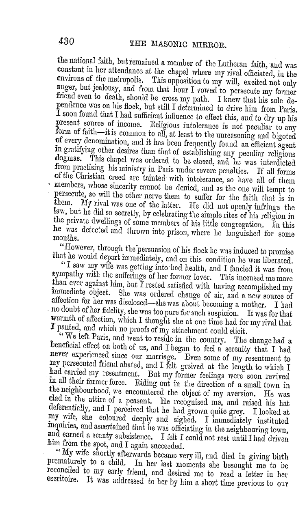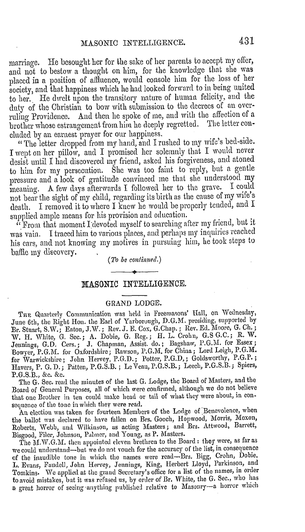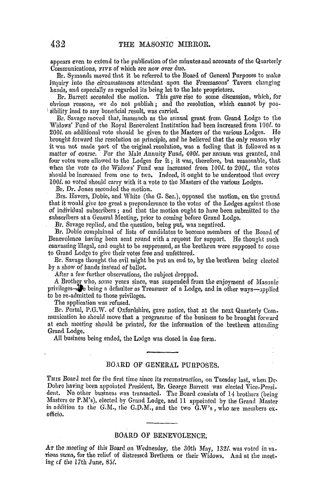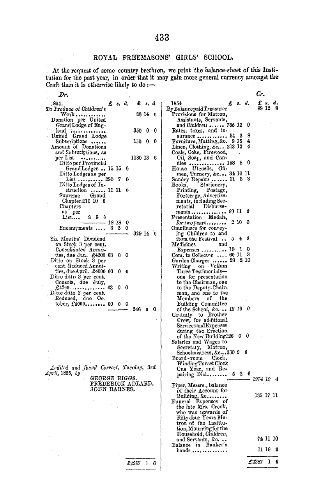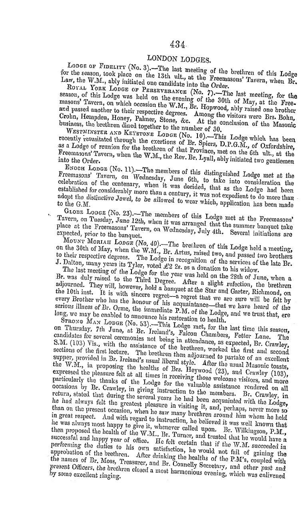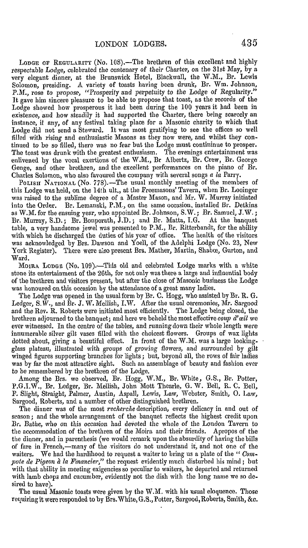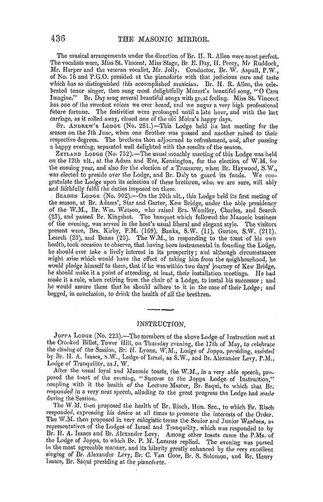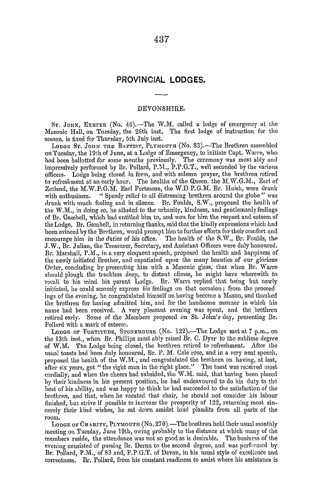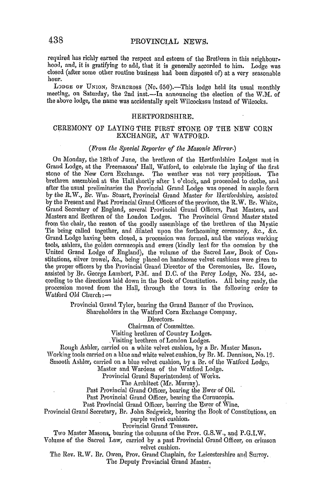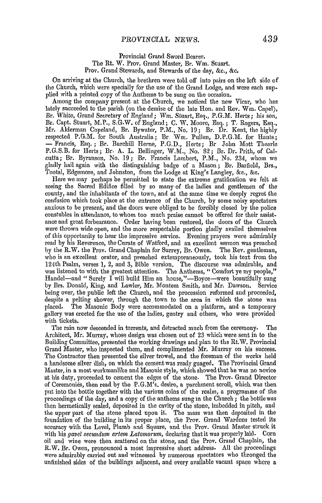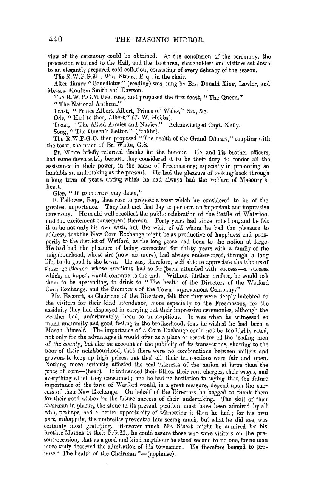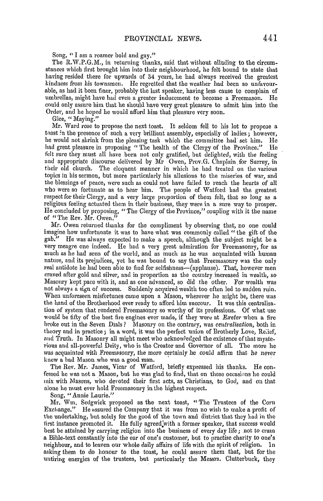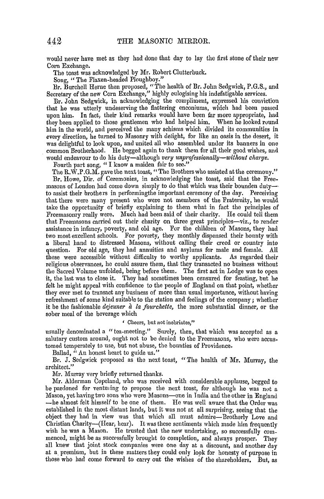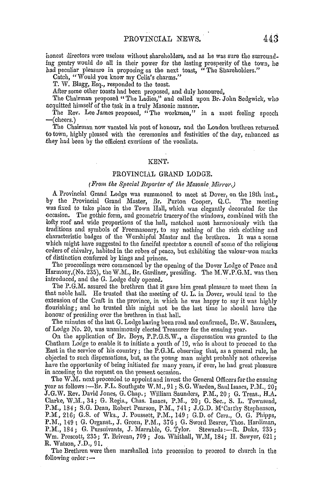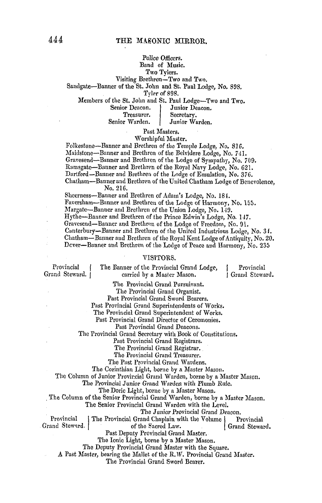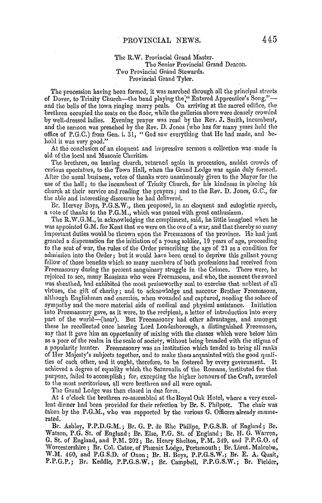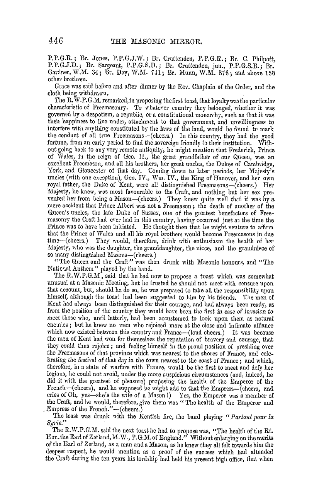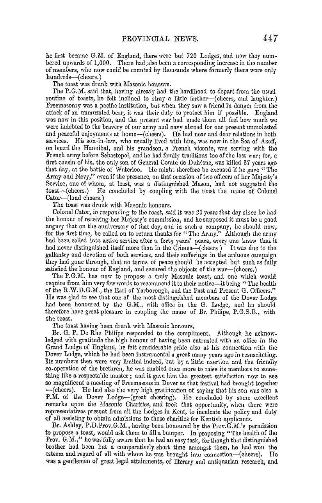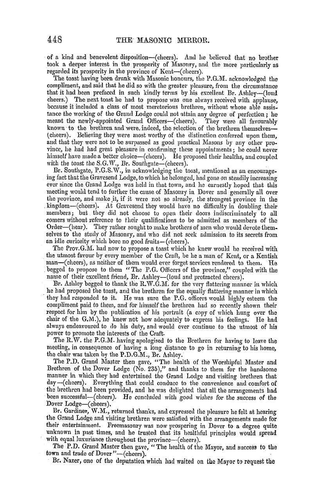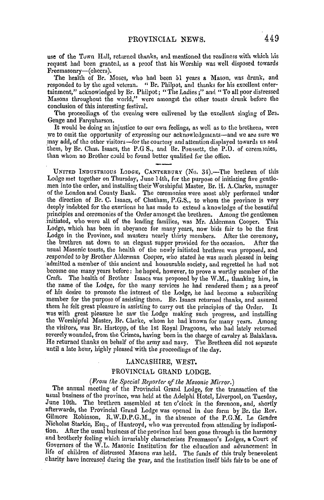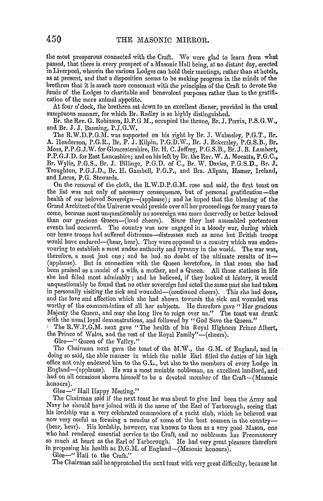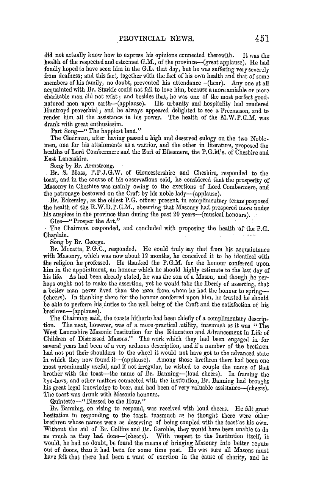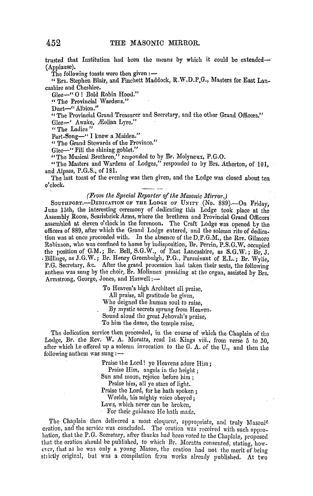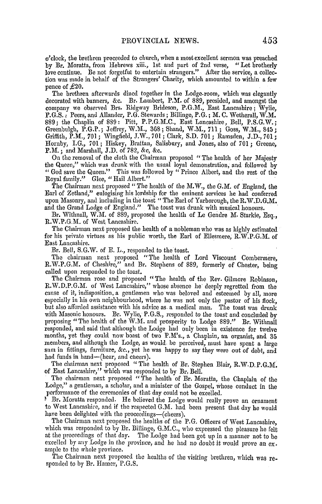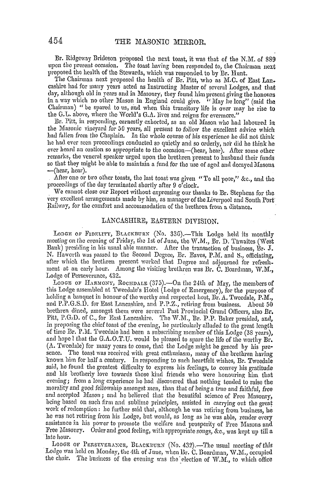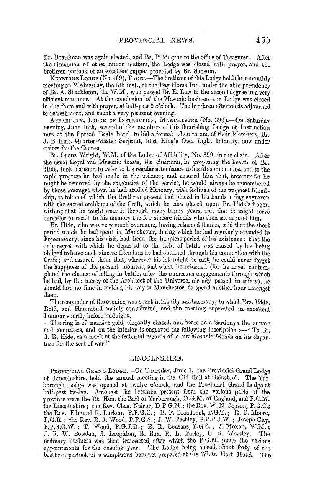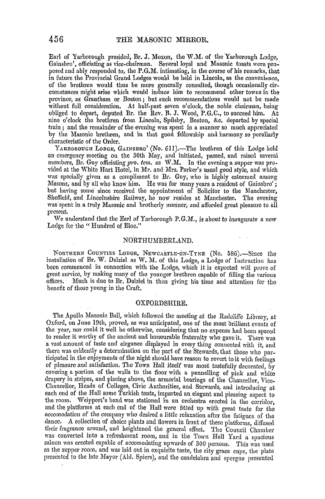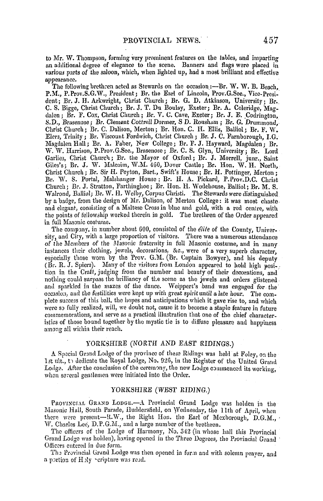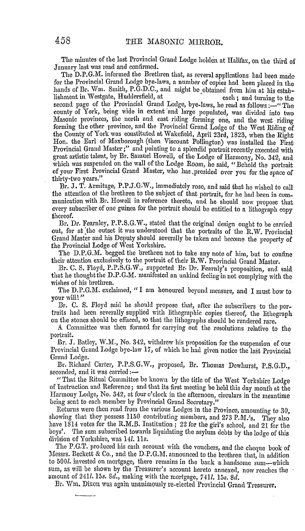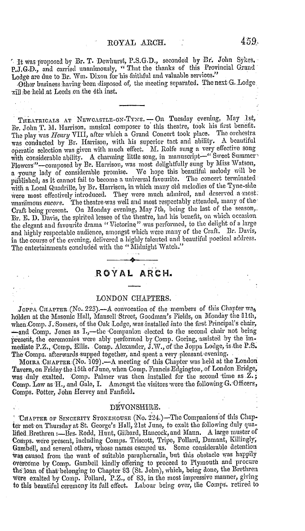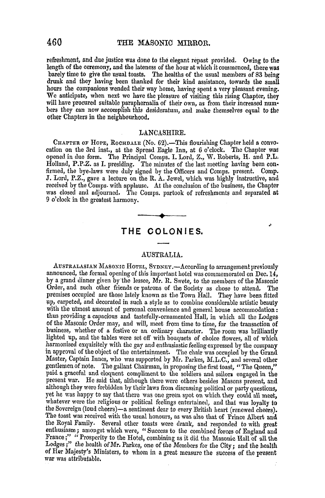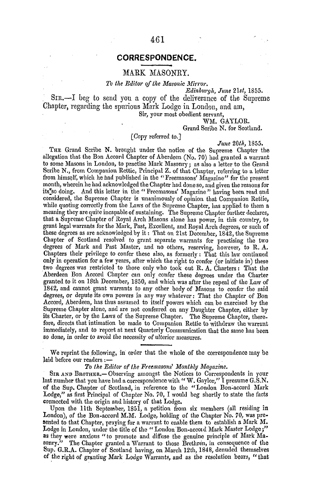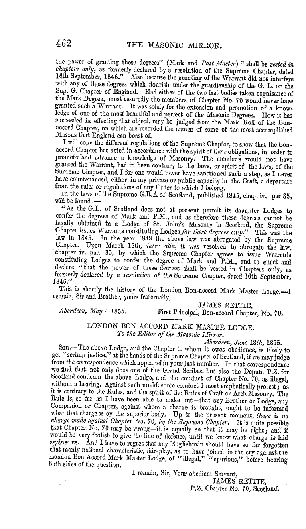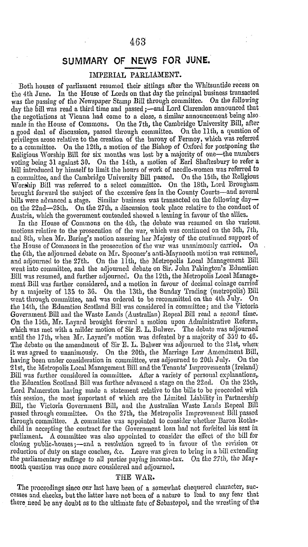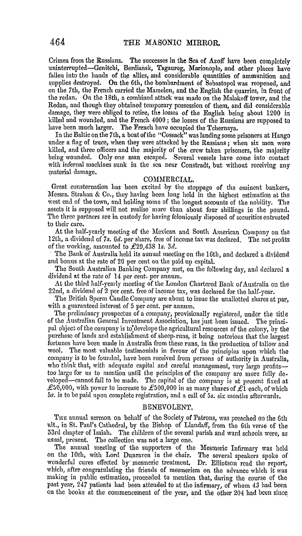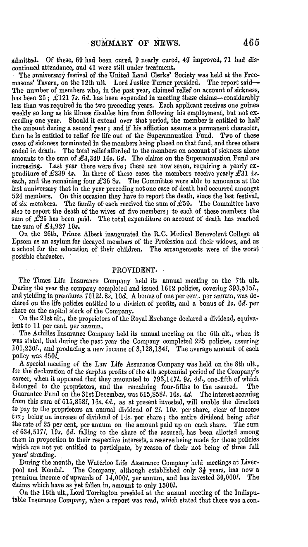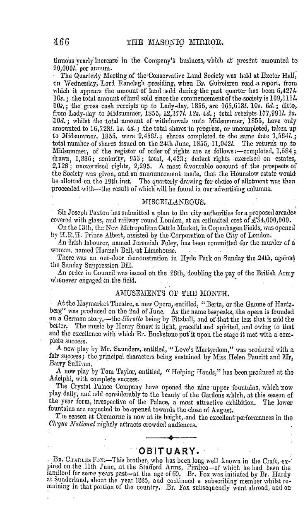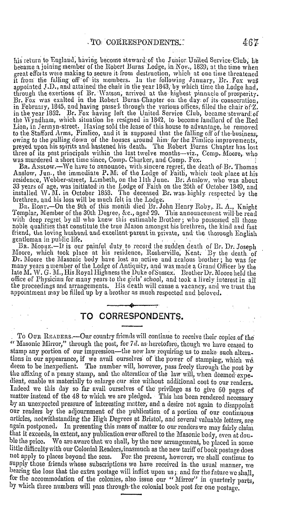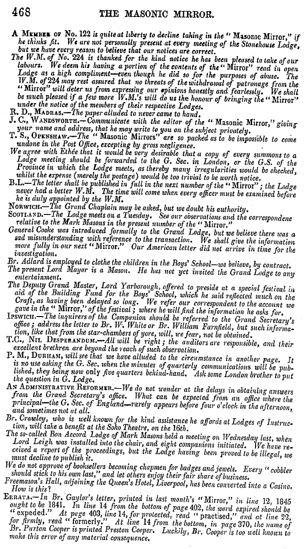-
Articles/Ads
Article FREEMASONRY IN ENGLAND. ← Page 7 of 7
Note: This text has been automatically extracted via Optical Character Recognition (OCR) software.
Freemasonry In England.
to keep the work even and true , though a cupola might be built without a centre ; but it is observable that the centre was laid without any standards from below to support it ; and as it was both centering and scaffolding , it remained for the use of the painters . Every story of this scaffolding being circular , and the ends of all the ledges uniting at so many rings , truly wrought , supported itself . , This machine was an
original of its kind , and will be an useful project for the like work to an architect hereafter . " It was necessary to give a greater height outside than the cupola would gracefully allow within , though it is considerably above the roof of the church ; yet the old church having before had a very lofty spire of timber and leadthe world expected that the new work would not in this respect
, fall short of the old , The architect was therefore obliged to comply with the humour of the age , and to raise another structure over the first cupola ; and this was a cone of brick , so built as to support a stone lantern of an elegant figure , and ending in ornaments of copper , gilt . " As the whole church above the vaulting is covered with a substantial oaken roof and lead , the most durable covering in our climate , so he
covered and hid out of sight the brick cone with another cupola of timber and lead ; and between this and the cone are easy stairs that ascend to the lantern . Here the spectator may have a view of such amazing contrivances as are indeed astonishing : he forebore to make little luthern windows in the leaden cupola , as are done out of St . Peter ' s , because he had otherwise provided for light enough to the stairs from the lantern
above , and round the pedestal of the same , ivhich are now seen below , so that he only ribbed the outer cupola , which he thought less gothic than to stick it full of such little lights in three stories one above another as in the cupola of St . Peter ' s , which could not without difficulty be mended , and if neglected would soon damage the timbers . "
Such is a brief description of the present structure of St . Pauls , though , as it has been before stated , Br . Wren much preferred his original design , which was more compact and simple , and suited to the uses of the reformed Church . The alterations were suggested by the Duke of York , afterwards James II ., in order to adapt it to the Roman worship , the revival of which he already contemplated , and Br . Wren was
compelled to add oratories and long aisles , ivhich James wished to fill with processions , whilst he occupied the recesses with altars . Although our D . G . M . Wren is said to have remonstrated with tears , yet it may be doubted whether he used a sound discretion in his preference for the old design ,. as the very circumstance of the building departing from the exact laws of symmetry in the adoption of the two orders and other details
increases its apparent size and grandeur of effect , whilst it has hardly been disputed that the exterior architecture of St . Paul ' s is both better in composition and sounder in style than its more magni 5 . cent rival at Rome . ( To lie continued .
Note: This text has been automatically extracted via Optical Character Recognition (OCR) software.
Freemasonry In England.
to keep the work even and true , though a cupola might be built without a centre ; but it is observable that the centre was laid without any standards from below to support it ; and as it was both centering and scaffolding , it remained for the use of the painters . Every story of this scaffolding being circular , and the ends of all the ledges uniting at so many rings , truly wrought , supported itself . , This machine was an
original of its kind , and will be an useful project for the like work to an architect hereafter . " It was necessary to give a greater height outside than the cupola would gracefully allow within , though it is considerably above the roof of the church ; yet the old church having before had a very lofty spire of timber and leadthe world expected that the new work would not in this respect
, fall short of the old , The architect was therefore obliged to comply with the humour of the age , and to raise another structure over the first cupola ; and this was a cone of brick , so built as to support a stone lantern of an elegant figure , and ending in ornaments of copper , gilt . " As the whole church above the vaulting is covered with a substantial oaken roof and lead , the most durable covering in our climate , so he
covered and hid out of sight the brick cone with another cupola of timber and lead ; and between this and the cone are easy stairs that ascend to the lantern . Here the spectator may have a view of such amazing contrivances as are indeed astonishing : he forebore to make little luthern windows in the leaden cupola , as are done out of St . Peter ' s , because he had otherwise provided for light enough to the stairs from the lantern
above , and round the pedestal of the same , ivhich are now seen below , so that he only ribbed the outer cupola , which he thought less gothic than to stick it full of such little lights in three stories one above another as in the cupola of St . Peter ' s , which could not without difficulty be mended , and if neglected would soon damage the timbers . "
Such is a brief description of the present structure of St . Pauls , though , as it has been before stated , Br . Wren much preferred his original design , which was more compact and simple , and suited to the uses of the reformed Church . The alterations were suggested by the Duke of York , afterwards James II ., in order to adapt it to the Roman worship , the revival of which he already contemplated , and Br . Wren was
compelled to add oratories and long aisles , ivhich James wished to fill with processions , whilst he occupied the recesses with altars . Although our D . G . M . Wren is said to have remonstrated with tears , yet it may be doubted whether he used a sound discretion in his preference for the old design ,. as the very circumstance of the building departing from the exact laws of symmetry in the adoption of the two orders and other details
increases its apparent size and grandeur of effect , whilst it has hardly been disputed that the exterior architecture of St . Paul ' s is both better in composition and sounder in style than its more magni 5 . cent rival at Rome . ( To lie continued .




















