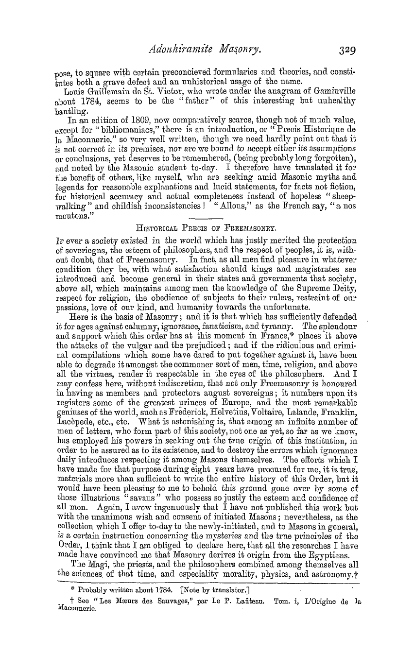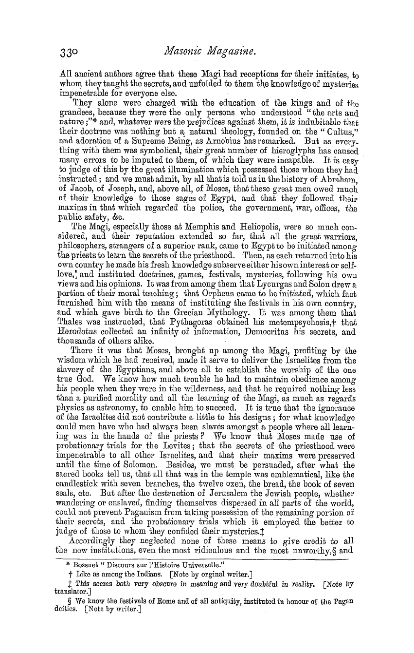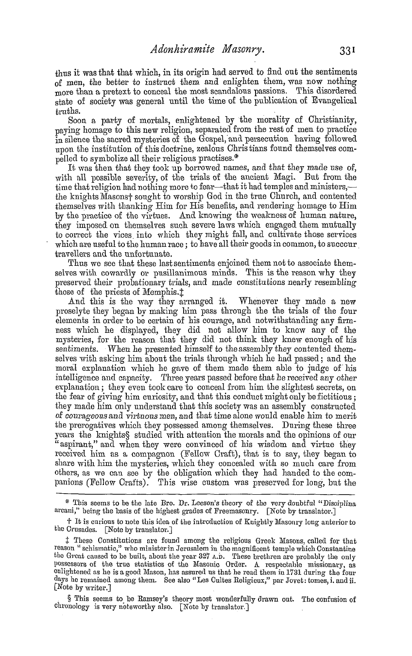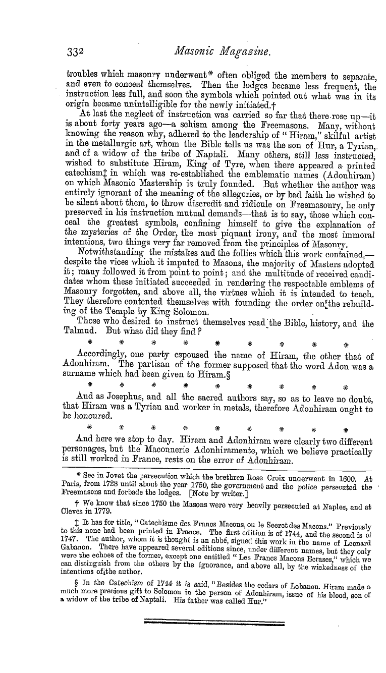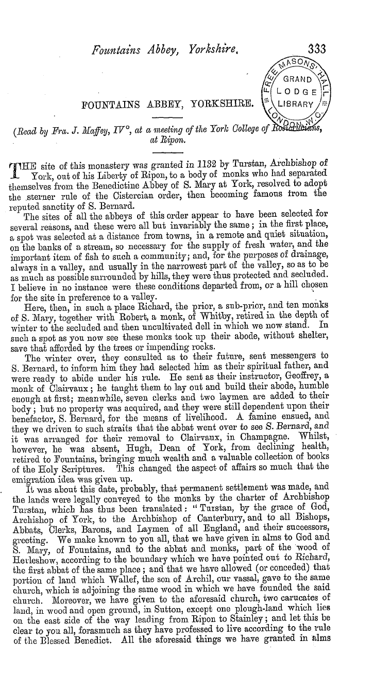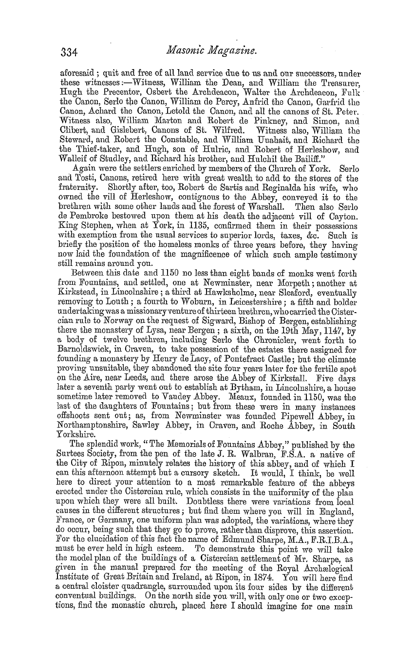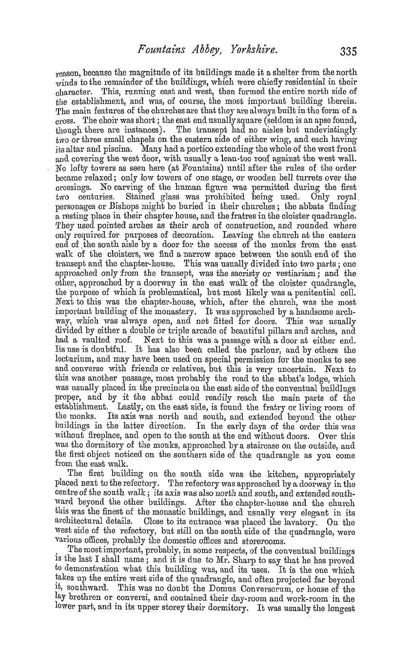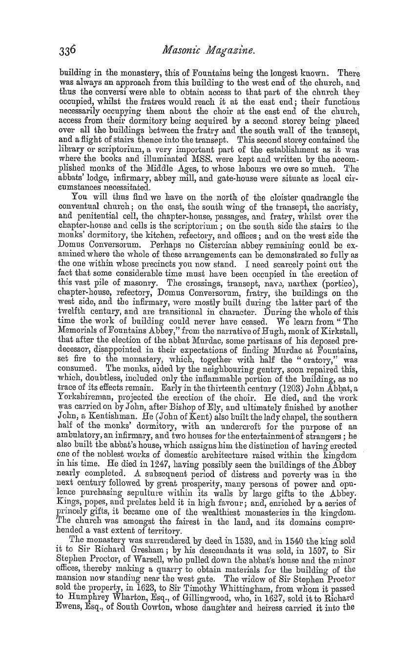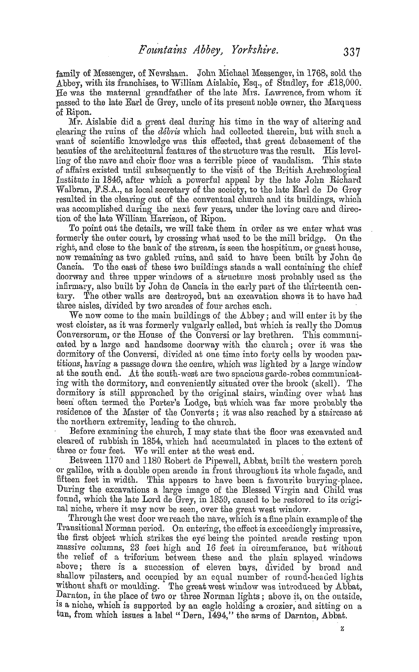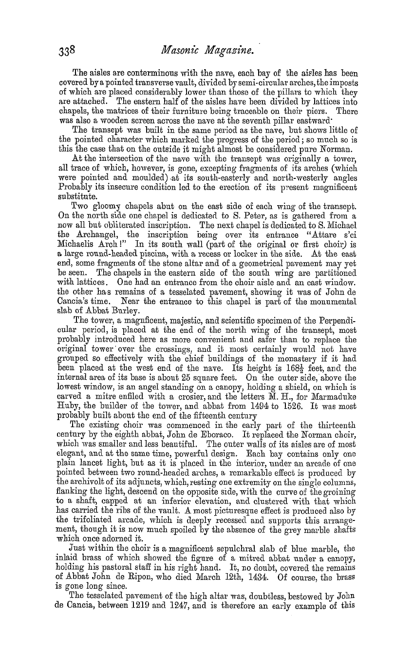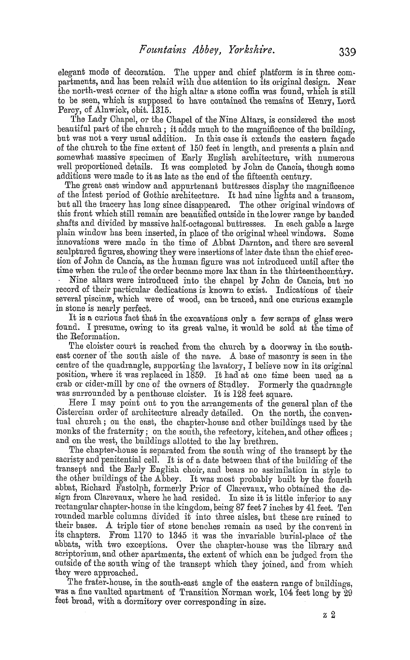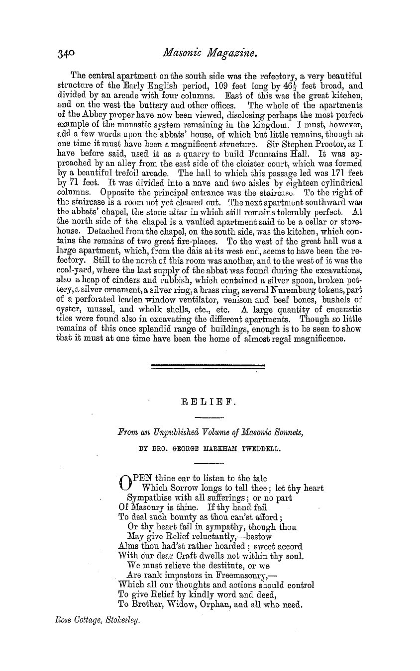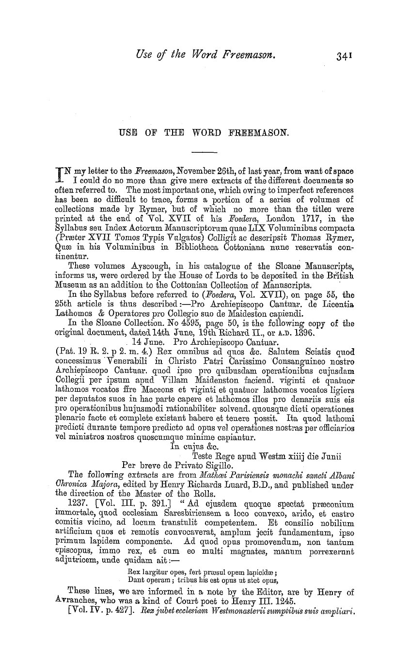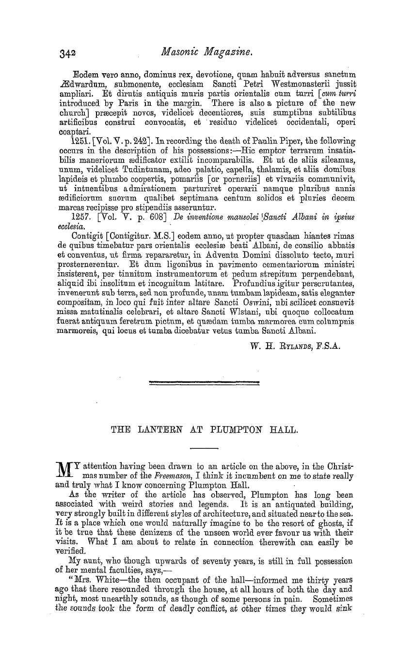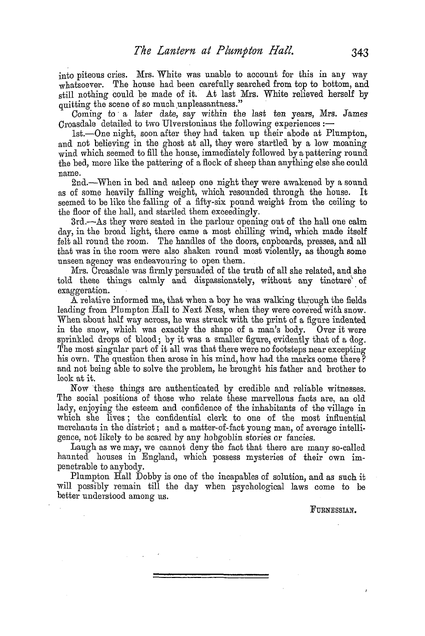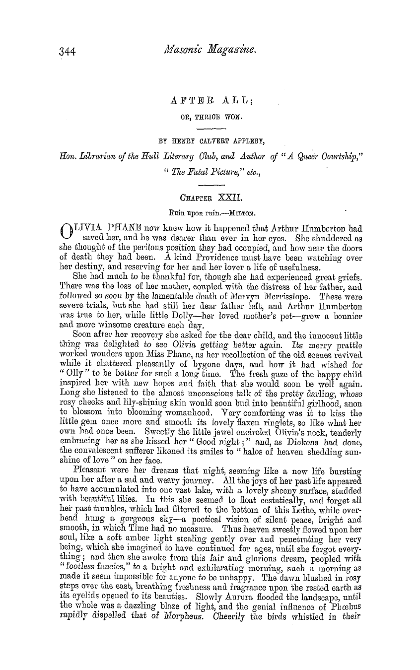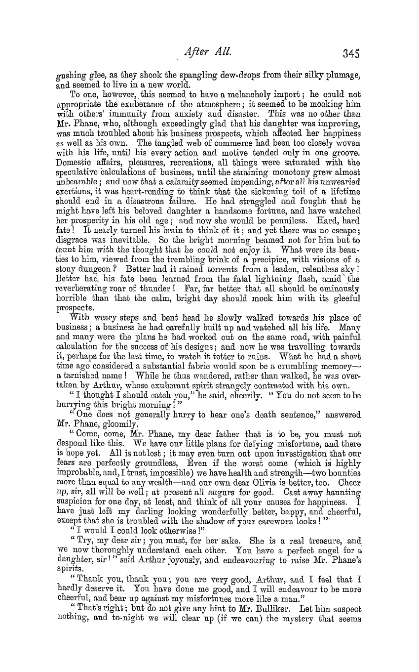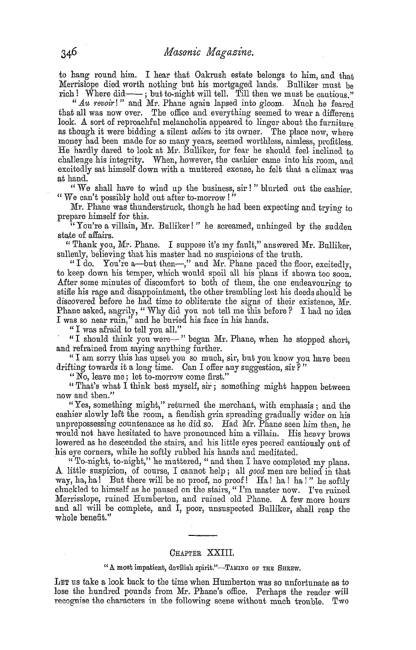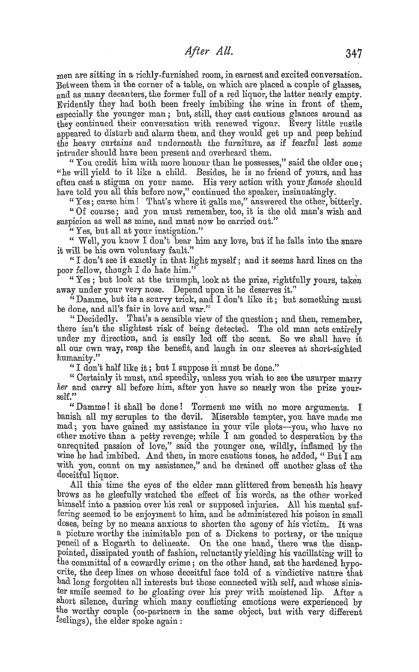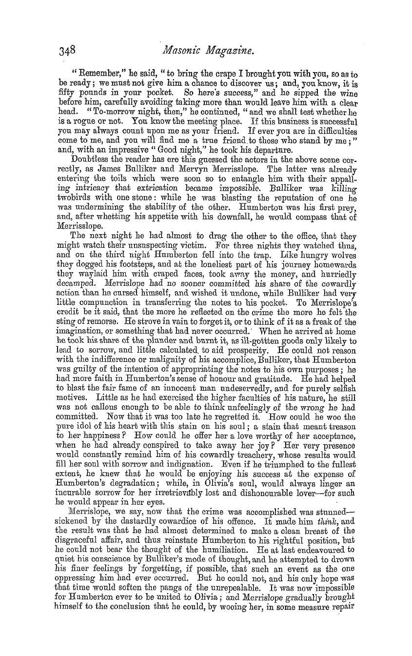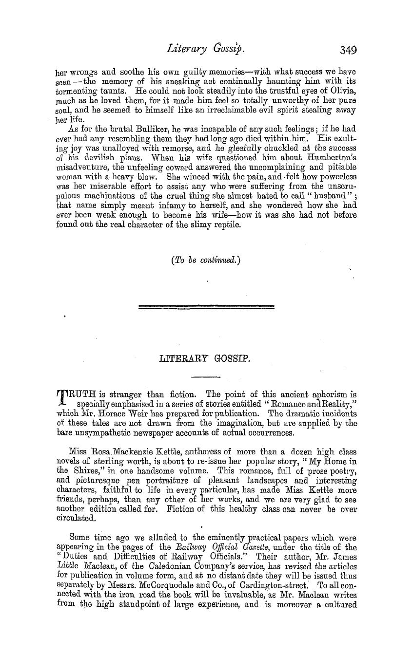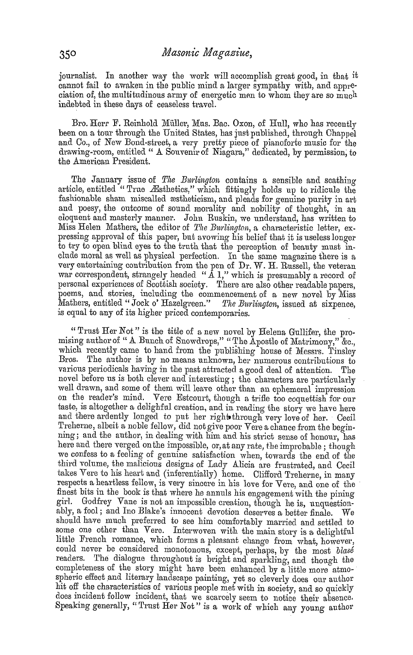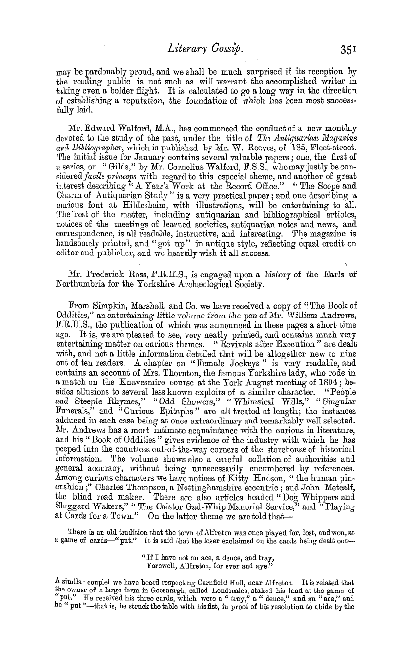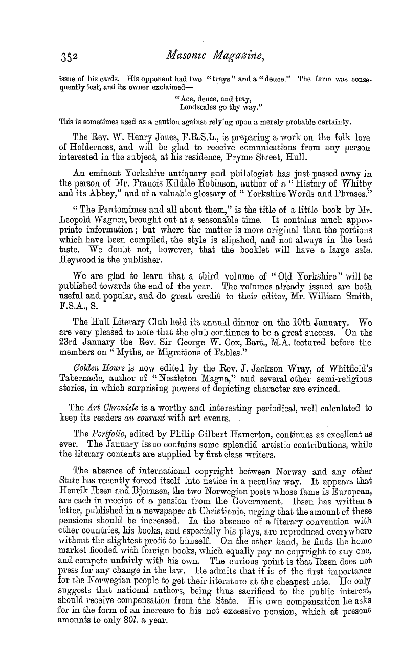-
Articles/Ads
Article FOUNTAINS ABBEY, YORKSHIRE. ← Page 4 of 8 →
Note: This text has been automatically extracted via Optical Character Recognition (OCR) software.
Fountains Abbey, Yorkshire.
building in the monastery , this of Fountains being the longest known . There was always an approach from this building to the west end of the church , and thus the conversi were able to obtain access to that part of the church they occupied , whilst the fratres would reach it at the east end ; their functions necessarily occupying them about the choir at the east end of the church , access from their dormitory being acquired by a second storey being placed
over all the buildings between the fratry and the south wall of the transept , and a fli ght of stairs thence into the transept . This second storey contained the library or scriptorium , a very important part of the establishment as it was where the books and illuminated MSS . were kept and written by the accomplished monks of the Middle Ages , to whose labours we owe so much . The abbats' lodge , infirmary , abbey mill , and gate-house were situate as local circn instances necessitated .
You will thus find we have on the north of the cloister quadrangle the conventual church ; on the east , the south wing of the transept , the sacristy , and penitential cell , the chapter-house , passages , ancl fratry , whilst over the chapter-house and cells is the scriptorium ; on the south side the stairs to the monks' dormitory , the kitchen , refectory , and offices ; and on the west side the Domus Conversorum . Perhaps no Cistercian abbey remaining could be examined where the whole of these arrangements can be demonstrated so fullas
y the one within whose precincts you now stand . I need scarcely point out the fact that some considerable time must have been occupied in the erection of this vast pile of masonry . The crossings , transept , nava , narthex ( portico ) , chapter-house , refectory , Domus Conversorum , fratry , the buildings on the west side , and the infirmary , were mostl y built during the latter part of the twelfth century , and are transitional in character . During the whole of this
time the work of building could never have ceased . We learn from " The Memorials of Fountains Abbey , " from the narrative of Hugh , monk of Kirkstall , that after the election of the abbat Murdac , some partisans of his deposed predecessor , disappointed in their expectations of finding Murdac at Fountains , set fire to the monastery , which , together with half the "oratory , " was
consumed . The monks , aided by the nei ghbouring gentry , soon repaired this , which , doubtless , included onl y the inflammable portion of the building , as no trace of its effects remain . Earl y in the thirteenth century ( 1203 ) John Abbat , a Yorkshireman , projected the erection of the choir . He died , and the work was carried on by John , after Bishop of Ely , and ultimately finished by another John , a Kentishman . He ( John of Kent ) also built the lady chapel , the southern
half of the monks' dormitory , with an undercroft for the purpose of an ambulatory , an infirmary , and two houses for the entertainment of strangers ; he also built the abbat ' s house , which assigns him the distinction of having erected one of the noblest works of domestic architecture raised within the kingdom in his time . He died in 1247 , having possibly seen the buildings of the Abbey nearly completed . A subsequent period of distress and povertwas in the
y next century followed by great prosperity , many persons of power and opulence purchasing sepulture within its walls b y large gifts to the Abbey . Kings , popes , and prelates held it in hi gh favour ; and , enriched by a series of princel y gifts , it became one of the wealthiest monasteries in the kingdom . The church was amongst the fairest in the land , and its domains comprehended a vast extent of territory .
Ihemonastery was surrendered b y deed in 1539 , and in 1540 the king sold it to Sir Richard Gresham ; b y his descendants it was sold , in 1597 , to Sir Stephen Proctor , of Warsell , who pulled down the abbat ' s house and the minor offices , thereby making a quarry to obtain materials for the building of the mansion now standing near the west gate . The widow of Sir Stephen Proctor sold the property , in 1623 , to Sir Timothy Whittingham , from whom it passed to Humphrey Wharton , Esq ., of Gillingwood , who , in 1627 , sold it to Richard Ewens , Esq ., of South Oowton , whose daughter and heiress carried it into the
Note: This text has been automatically extracted via Optical Character Recognition (OCR) software.
Fountains Abbey, Yorkshire.
building in the monastery , this of Fountains being the longest known . There was always an approach from this building to the west end of the church , and thus the conversi were able to obtain access to that part of the church they occupied , whilst the fratres would reach it at the east end ; their functions necessarily occupying them about the choir at the east end of the church , access from their dormitory being acquired by a second storey being placed
over all the buildings between the fratry and the south wall of the transept , and a fli ght of stairs thence into the transept . This second storey contained the library or scriptorium , a very important part of the establishment as it was where the books and illuminated MSS . were kept and written by the accomplished monks of the Middle Ages , to whose labours we owe so much . The abbats' lodge , infirmary , abbey mill , and gate-house were situate as local circn instances necessitated .
You will thus find we have on the north of the cloister quadrangle the conventual church ; on the east , the south wing of the transept , the sacristy , and penitential cell , the chapter-house , passages , ancl fratry , whilst over the chapter-house and cells is the scriptorium ; on the south side the stairs to the monks' dormitory , the kitchen , refectory , and offices ; and on the west side the Domus Conversorum . Perhaps no Cistercian abbey remaining could be examined where the whole of these arrangements can be demonstrated so fullas
y the one within whose precincts you now stand . I need scarcely point out the fact that some considerable time must have been occupied in the erection of this vast pile of masonry . The crossings , transept , nava , narthex ( portico ) , chapter-house , refectory , Domus Conversorum , fratry , the buildings on the west side , and the infirmary , were mostl y built during the latter part of the twelfth century , and are transitional in character . During the whole of this
time the work of building could never have ceased . We learn from " The Memorials of Fountains Abbey , " from the narrative of Hugh , monk of Kirkstall , that after the election of the abbat Murdac , some partisans of his deposed predecessor , disappointed in their expectations of finding Murdac at Fountains , set fire to the monastery , which , together with half the "oratory , " was
consumed . The monks , aided by the nei ghbouring gentry , soon repaired this , which , doubtless , included onl y the inflammable portion of the building , as no trace of its effects remain . Earl y in the thirteenth century ( 1203 ) John Abbat , a Yorkshireman , projected the erection of the choir . He died , and the work was carried on by John , after Bishop of Ely , and ultimately finished by another John , a Kentishman . He ( John of Kent ) also built the lady chapel , the southern
half of the monks' dormitory , with an undercroft for the purpose of an ambulatory , an infirmary , and two houses for the entertainment of strangers ; he also built the abbat ' s house , which assigns him the distinction of having erected one of the noblest works of domestic architecture raised within the kingdom in his time . He died in 1247 , having possibly seen the buildings of the Abbey nearly completed . A subsequent period of distress and povertwas in the
y next century followed by great prosperity , many persons of power and opulence purchasing sepulture within its walls b y large gifts to the Abbey . Kings , popes , and prelates held it in hi gh favour ; and , enriched by a series of princel y gifts , it became one of the wealthiest monasteries in the kingdom . The church was amongst the fairest in the land , and its domains comprehended a vast extent of territory .
Ihemonastery was surrendered b y deed in 1539 , and in 1540 the king sold it to Sir Richard Gresham ; b y his descendants it was sold , in 1597 , to Sir Stephen Proctor , of Warsell , who pulled down the abbat ' s house and the minor offices , thereby making a quarry to obtain materials for the building of the mansion now standing near the west gate . The widow of Sir Stephen Proctor sold the property , in 1623 , to Sir Timothy Whittingham , from whom it passed to Humphrey Wharton , Esq ., of Gillingwood , who , in 1627 , sold it to Richard Ewens , Esq ., of South Oowton , whose daughter and heiress carried it into the




















