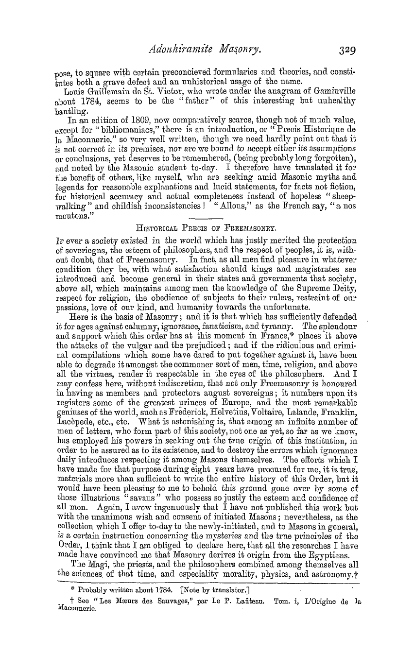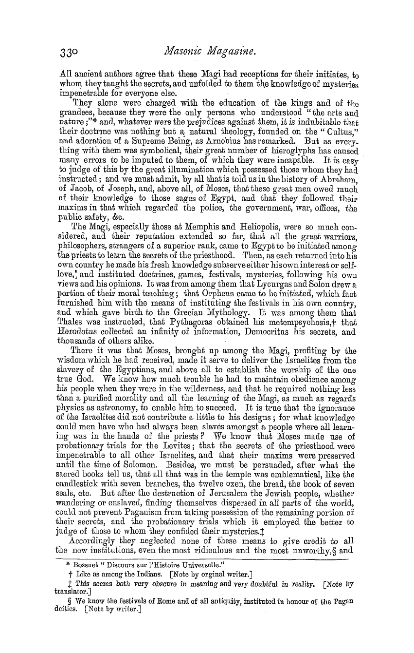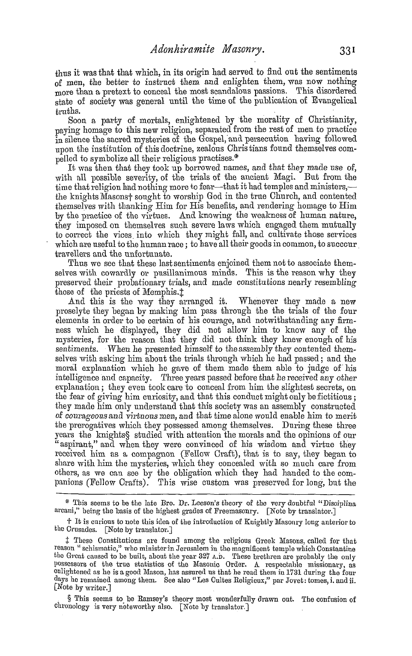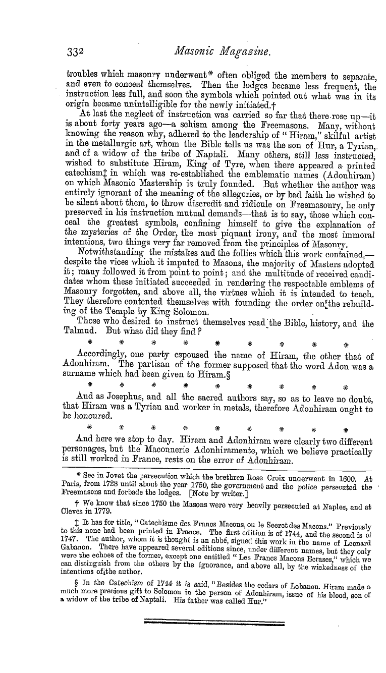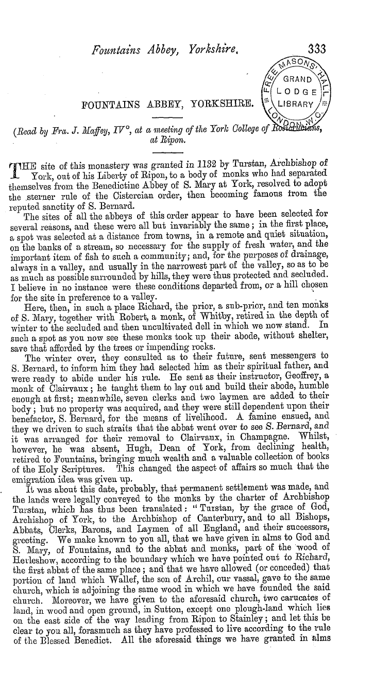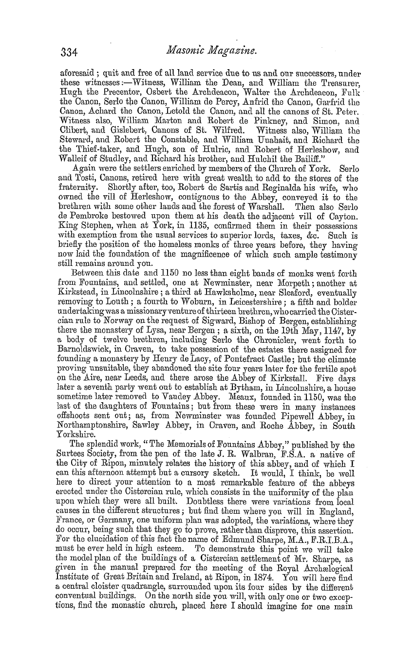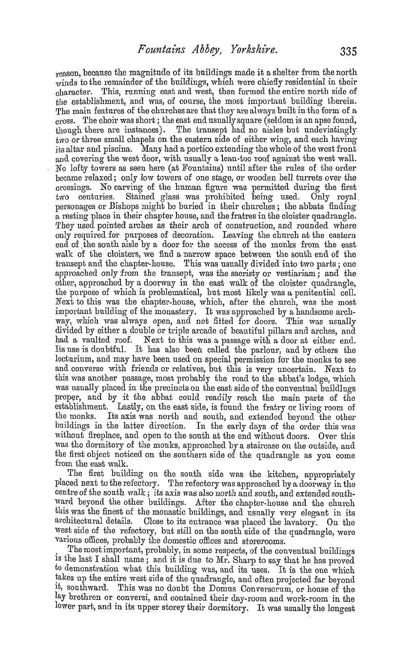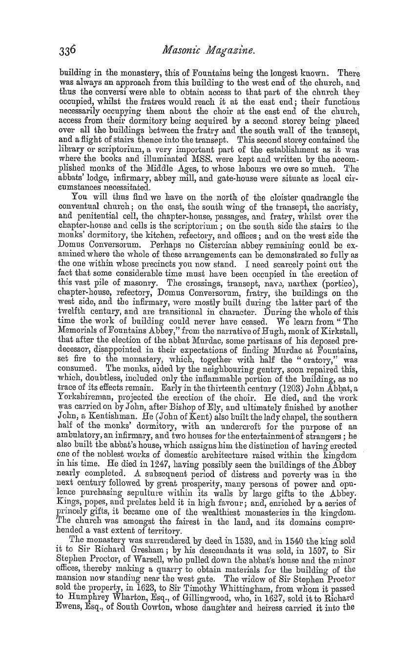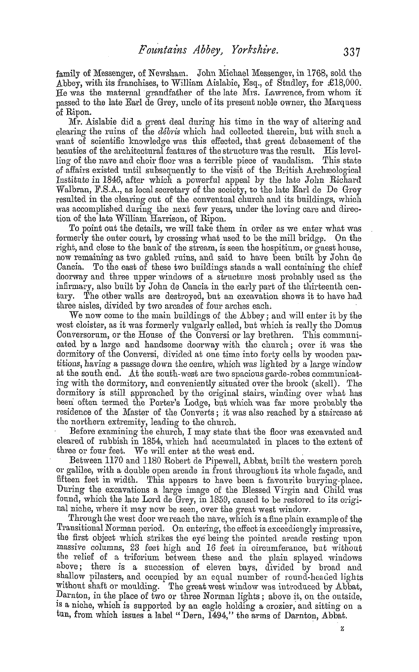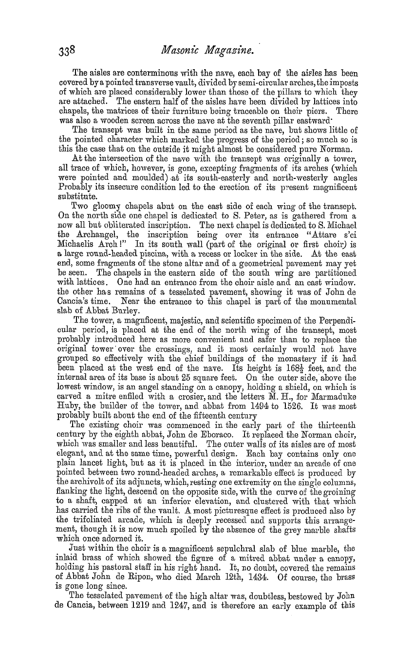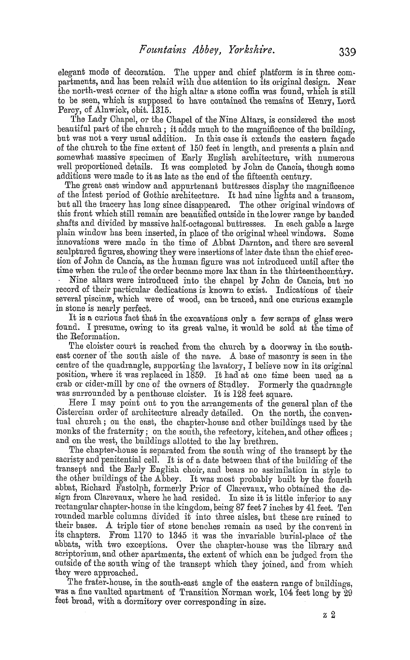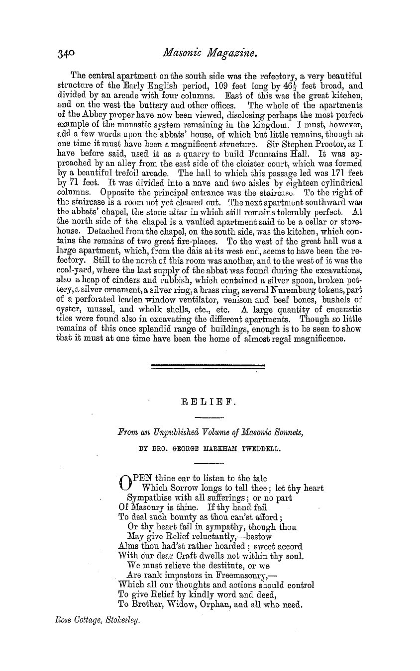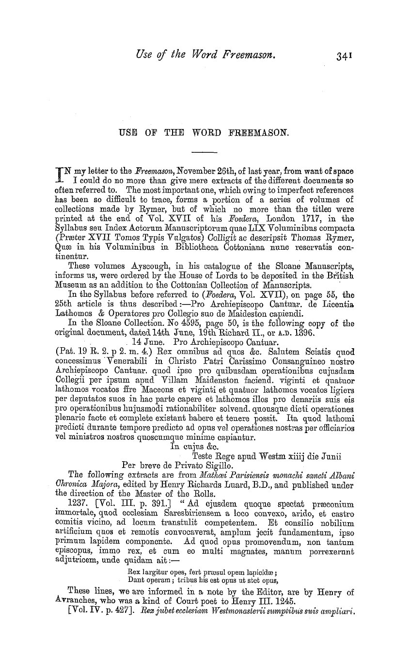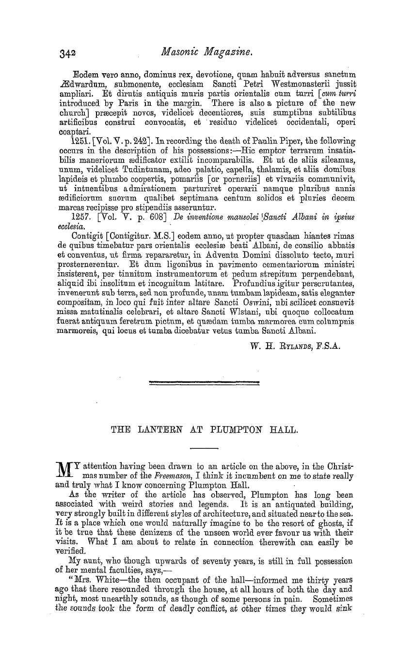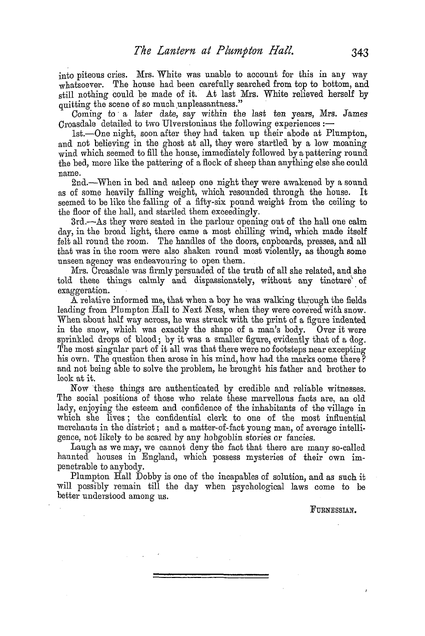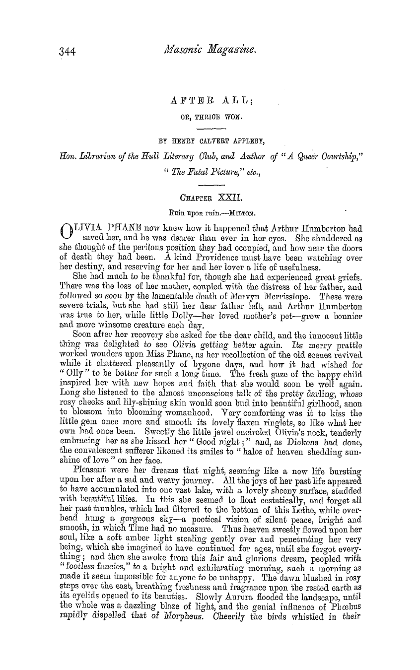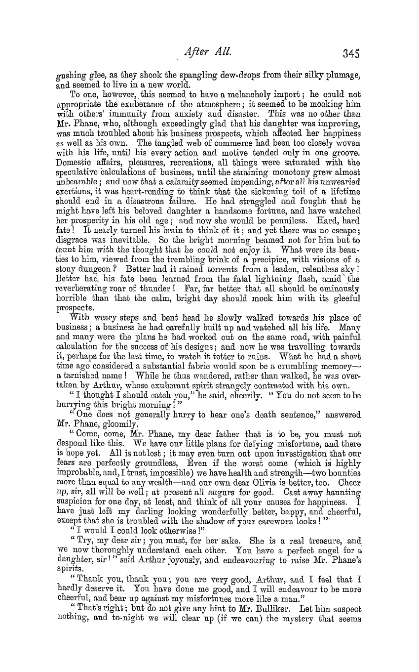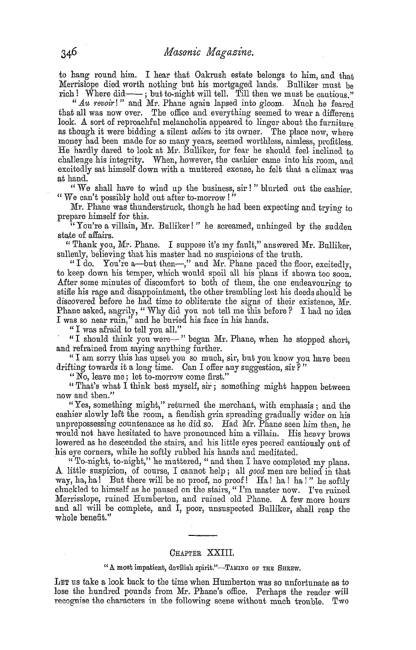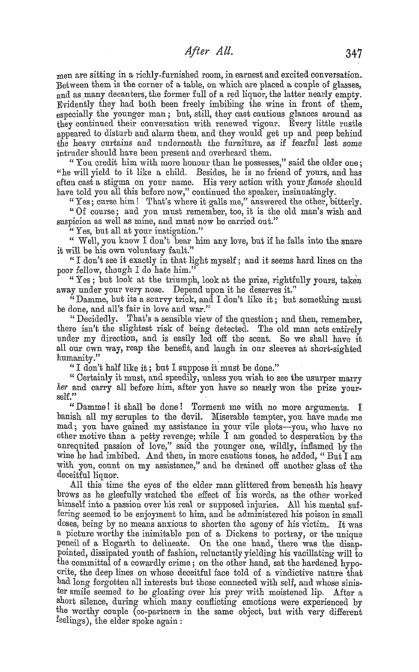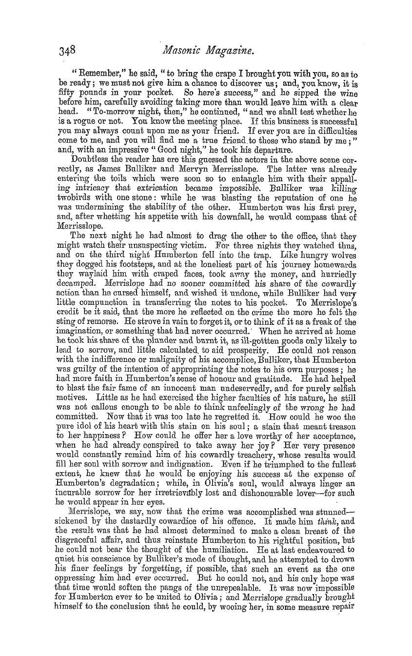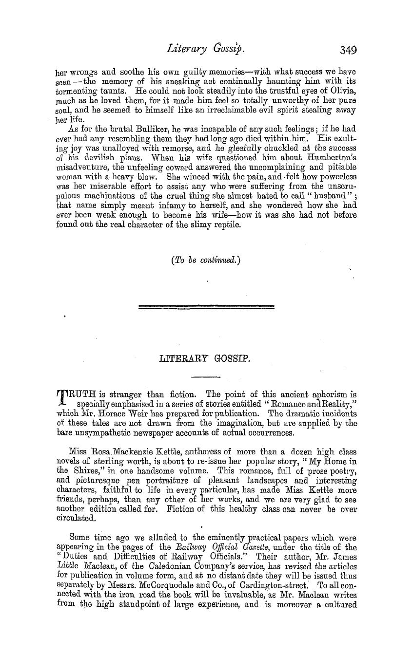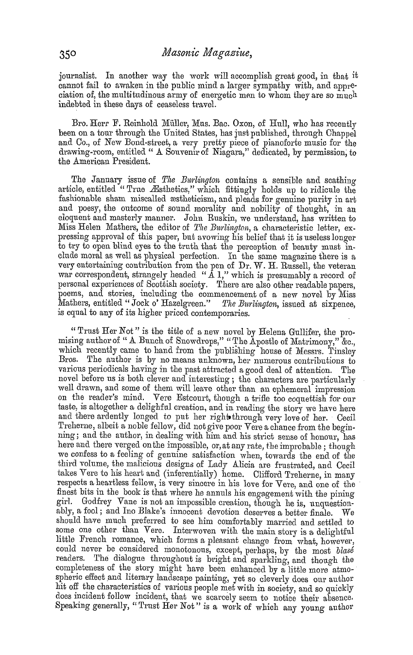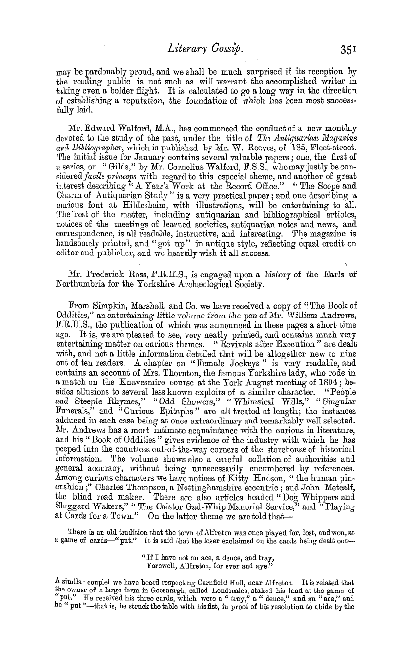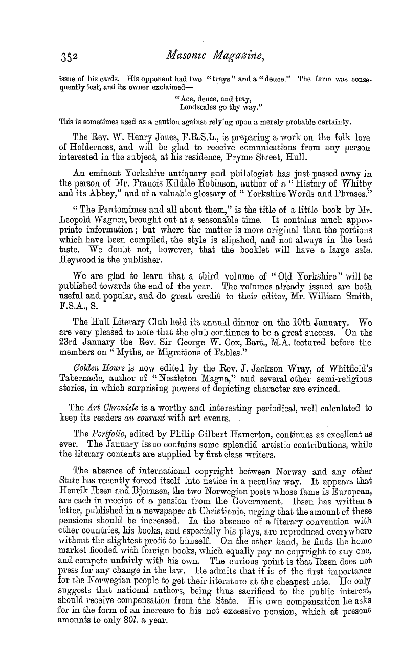-
Articles/Ads
Article FOUNTAINS ABBEY, YORKSHIRE. ← Page 6 of 8 →
Note: This text has been automatically extracted via Optical Character Recognition (OCR) software.
Fountains Abbey, Yorkshire.
The aisles are conterminous with the nave , each bay of the aisles has been covered by a pointed transverse vault , divided by semi-circular arches , the imposts of which are placed considerabl y lower than those of the pillars to which they are attached . The eastern half of the aisles have been divided by lattices into chapels , the matrices of their furniture being traceable on their piers . There was also a wooden screen across the nave at the seventh pillar eastward "
The transept was built in the same period as the nave , but shows little of the pointed character which marked the progress of the period ; so much so is this the case that on the outside it mi ght almost be considered pure Norman . At the intersection of the nave with the transept was originally a tower , all trace of which , however , is gone , excepting fragments of its arches ( which , were pointed and moulded ) at its south-easterly and north-westerly angles
Probably its insecure condition led to the erection of its present magnificent substitute . Two gloomy chapels abut on the east side of each wing of the transept . On the north side one chapel is dedicated to S . Peter , as is gathered from a now all but obliterated inscription . The next chapel is dedicated to S . Michael the Archangel , the inscription being over its entrance "Attare s ' ci
Michaelis Arch ! " In its south wall ( part of the original or first choir ) is a large round-headed piscina , with a recess or locker in the side . At the east end , some fragments of the stone altar and of a geometrical pavement may yet be seen . The chapels in the eastern side of the south wing are partitioned with lattices . One had an entrance from the choir aisle and an east window , the other has remains of a tesselated pavement , showing it was of John de Cancia ' s time . Near the entrance to this chapel is part of the monumental slab of Abbat Burley .
The tower , a magnficent , majestic , and scientific specimen of the Perpendicular period , is placed at the end of the north wing of the transept , most probably introduced here as more convenient and safer than to l ^ lace the original tower' over the crossings , and it most certainly would not have grouped so effectively with the chief buildings of the monastery if it had been placed at the west end of the nave . Its height is 168 | feet , and the
internal area of its base is about 25 square feet . On the outer side , above the lowest window , is an angel standing on a canopy , holding a shield , on which is carved a mitre enfiled with a crosier , and the letters M . H ., for Marmaduke Huby , the builder of the tower , and abbat from 1494 to 1526 . It was most probably built about the end of the fifteenth century The existing choir was commenced in the early part of the thirteenth century by the eighth abbat , John de Eboraco . It replaced the Norman choir , which was smaller and less beautiful . The outer walls of its aisles are of most
elegant , and at the same time , powerful design . Each bay contains only one plain lancet light , but as it is placed in the interior , under an arcade of one pointed between two round-headed arches , a remarkable effect is produced by the archivolt of its adjuncts , which , resting one extremity on the single columns , flanking the light , descend on the opposite side , with the curve of the groining to a shaft , capped at an inferior elevation , and clustered with that which has carried the ribs of the vault . A most picturesque effect is produced also by the trifoliated arcade , which is deeply recessed and supports this arrangement , though it is now much spoiled by the absence of the grey marble shafts which once adorned it .
Just within the choir is a magnificent sepulchral slab of blue marble , the inlaid brass of which showed the figure of a mitred abbat under a canopy , holding his pastoral staff in his right hand . It , no doubt , covered the remains of Abbat John de Ripon , who died March 12 th , 1434 . Of course , the brass is gone long since . The tesselated pavement of the hi gh altar was , doubtless , bestowed by John de Cancia , between 1219 and 1247 , and is therefore an early example of this
Note: This text has been automatically extracted via Optical Character Recognition (OCR) software.
Fountains Abbey, Yorkshire.
The aisles are conterminous with the nave , each bay of the aisles has been covered by a pointed transverse vault , divided by semi-circular arches , the imposts of which are placed considerabl y lower than those of the pillars to which they are attached . The eastern half of the aisles have been divided by lattices into chapels , the matrices of their furniture being traceable on their piers . There was also a wooden screen across the nave at the seventh pillar eastward "
The transept was built in the same period as the nave , but shows little of the pointed character which marked the progress of the period ; so much so is this the case that on the outside it mi ght almost be considered pure Norman . At the intersection of the nave with the transept was originally a tower , all trace of which , however , is gone , excepting fragments of its arches ( which , were pointed and moulded ) at its south-easterly and north-westerly angles
Probably its insecure condition led to the erection of its present magnificent substitute . Two gloomy chapels abut on the east side of each wing of the transept . On the north side one chapel is dedicated to S . Peter , as is gathered from a now all but obliterated inscription . The next chapel is dedicated to S . Michael the Archangel , the inscription being over its entrance "Attare s ' ci
Michaelis Arch ! " In its south wall ( part of the original or first choir ) is a large round-headed piscina , with a recess or locker in the side . At the east end , some fragments of the stone altar and of a geometrical pavement may yet be seen . The chapels in the eastern side of the south wing are partitioned with lattices . One had an entrance from the choir aisle and an east window , the other has remains of a tesselated pavement , showing it was of John de Cancia ' s time . Near the entrance to this chapel is part of the monumental slab of Abbat Burley .
The tower , a magnficent , majestic , and scientific specimen of the Perpendicular period , is placed at the end of the north wing of the transept , most probably introduced here as more convenient and safer than to l ^ lace the original tower' over the crossings , and it most certainly would not have grouped so effectively with the chief buildings of the monastery if it had been placed at the west end of the nave . Its height is 168 | feet , and the
internal area of its base is about 25 square feet . On the outer side , above the lowest window , is an angel standing on a canopy , holding a shield , on which is carved a mitre enfiled with a crosier , and the letters M . H ., for Marmaduke Huby , the builder of the tower , and abbat from 1494 to 1526 . It was most probably built about the end of the fifteenth century The existing choir was commenced in the early part of the thirteenth century by the eighth abbat , John de Eboraco . It replaced the Norman choir , which was smaller and less beautiful . The outer walls of its aisles are of most
elegant , and at the same time , powerful design . Each bay contains only one plain lancet light , but as it is placed in the interior , under an arcade of one pointed between two round-headed arches , a remarkable effect is produced by the archivolt of its adjuncts , which , resting one extremity on the single columns , flanking the light , descend on the opposite side , with the curve of the groining to a shaft , capped at an inferior elevation , and clustered with that which has carried the ribs of the vault . A most picturesque effect is produced also by the trifoliated arcade , which is deeply recessed and supports this arrangement , though it is now much spoiled by the absence of the grey marble shafts which once adorned it .
Just within the choir is a magnificent sepulchral slab of blue marble , the inlaid brass of which showed the figure of a mitred abbat under a canopy , holding his pastoral staff in his right hand . It , no doubt , covered the remains of Abbat John de Ripon , who died March 12 th , 1434 . Of course , the brass is gone long since . The tesselated pavement of the hi gh altar was , doubtless , bestowed by John de Cancia , between 1219 and 1247 , and is therefore an early example of this




















