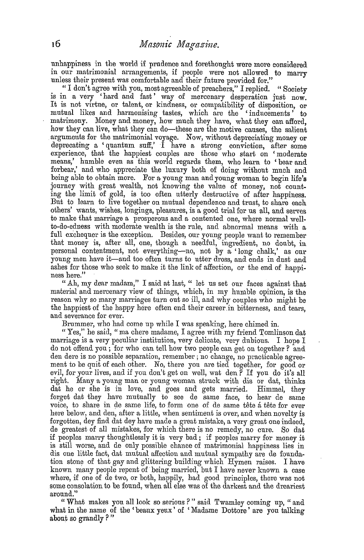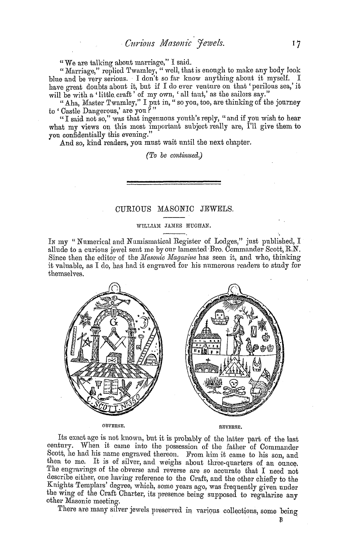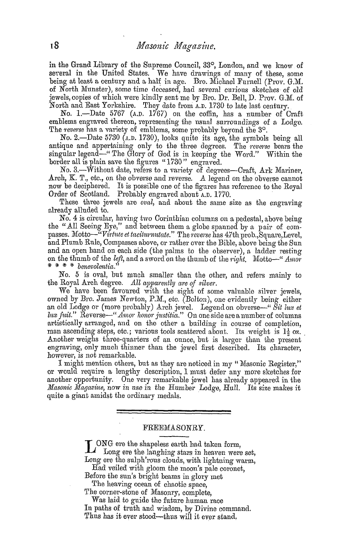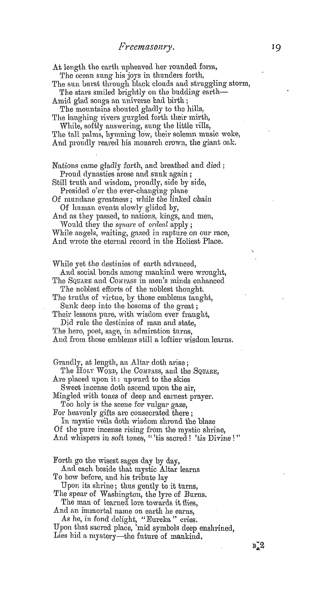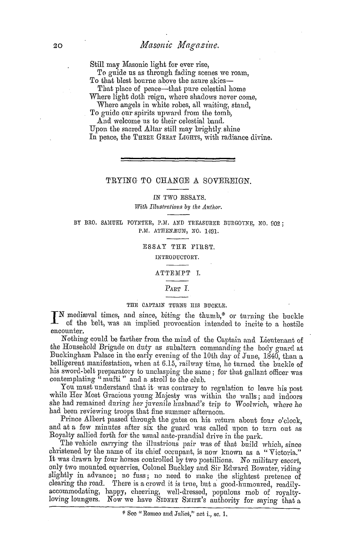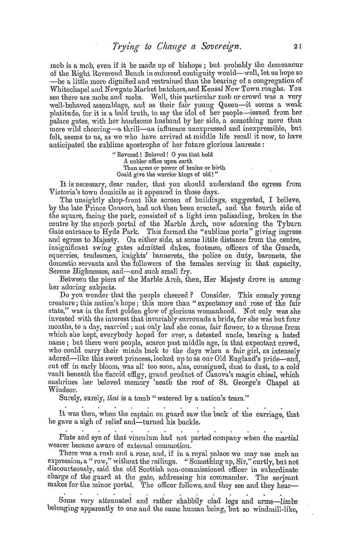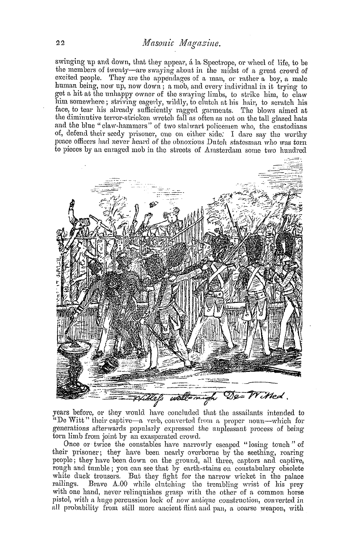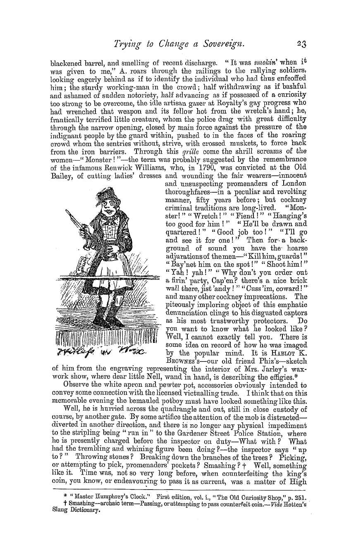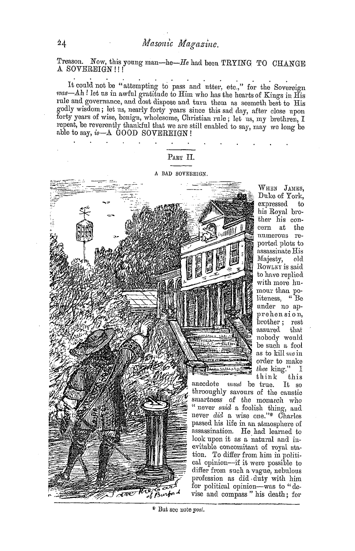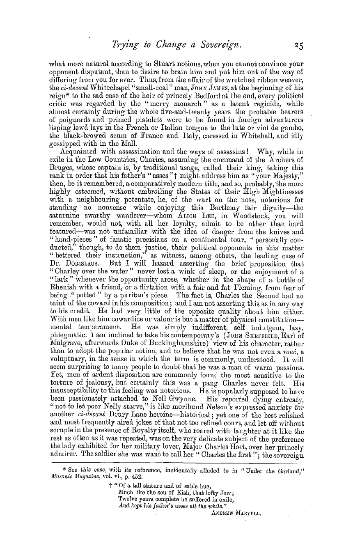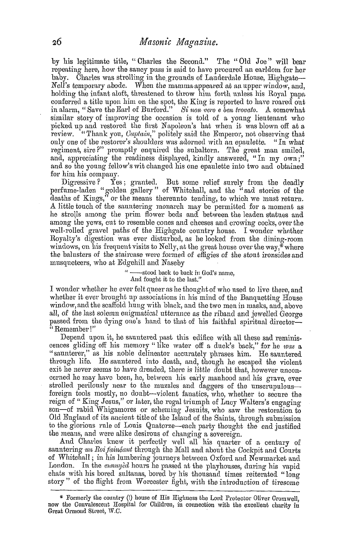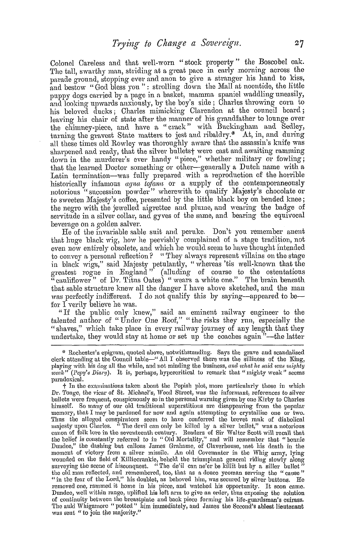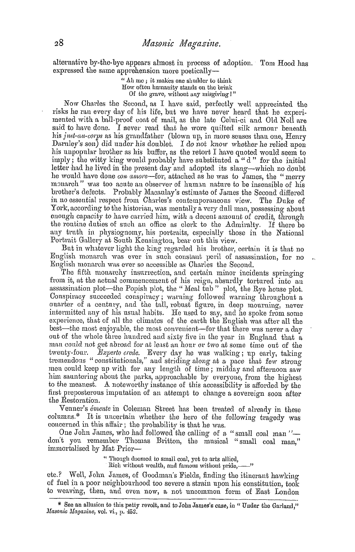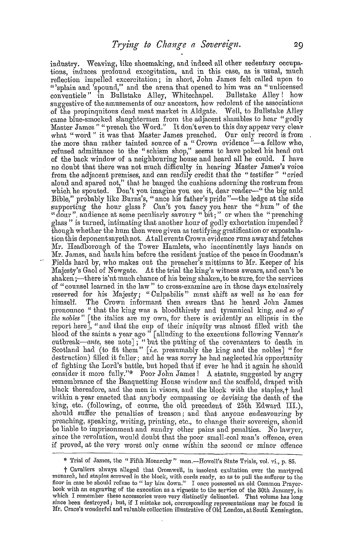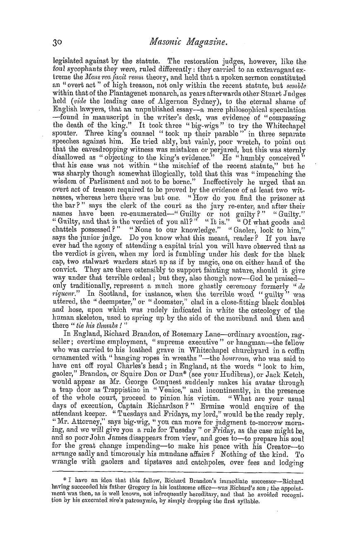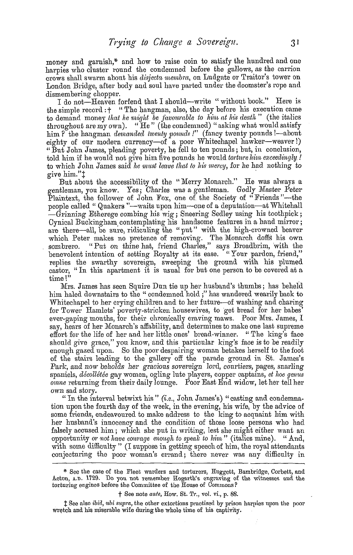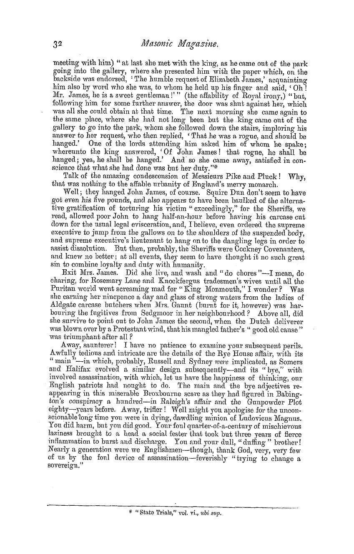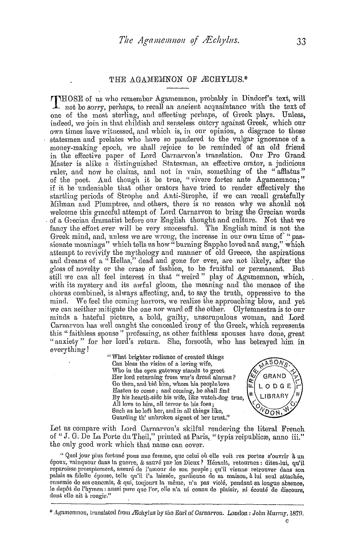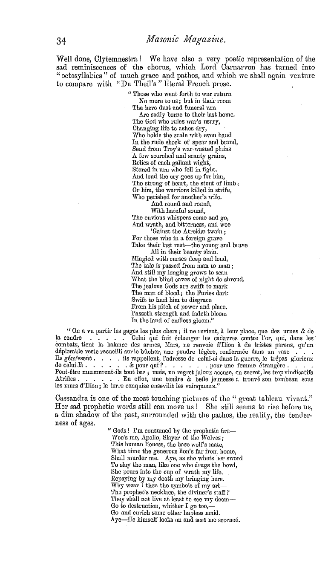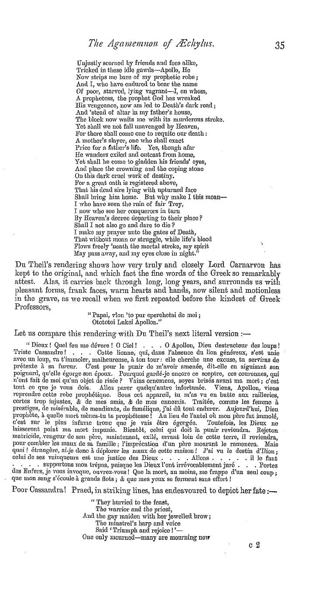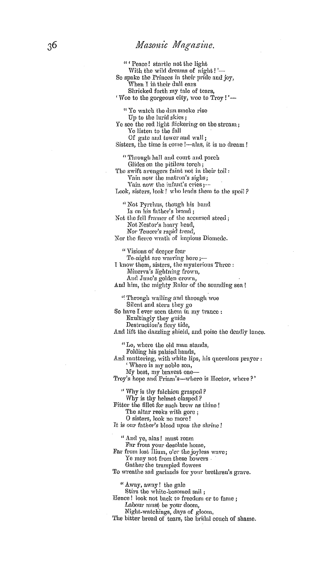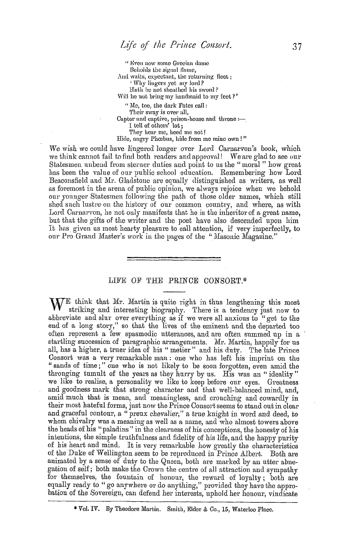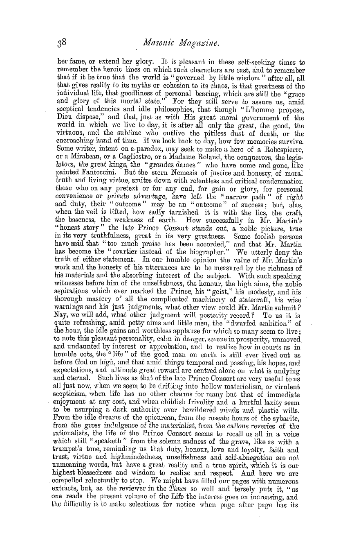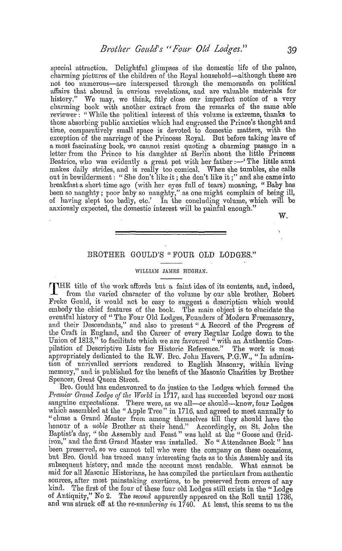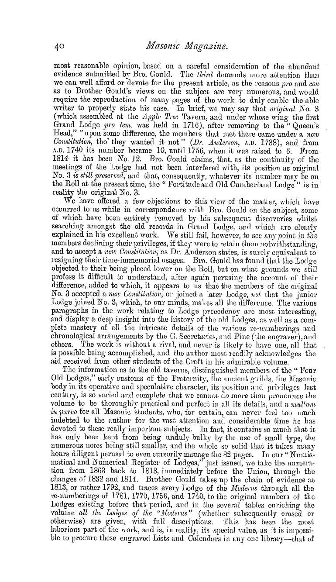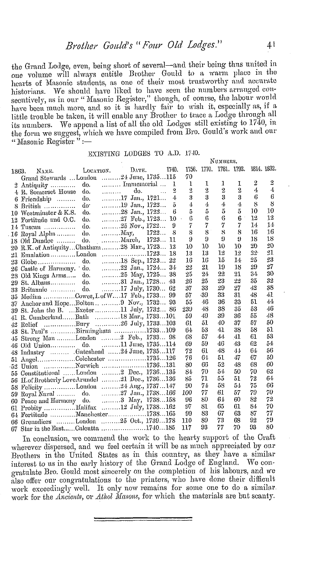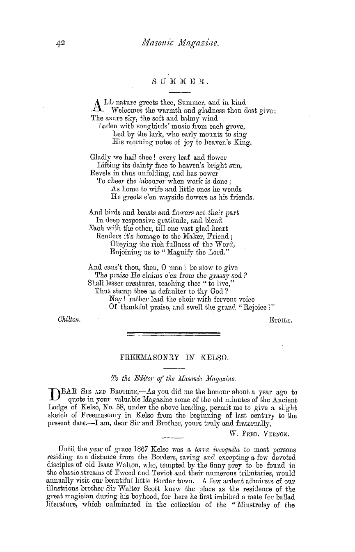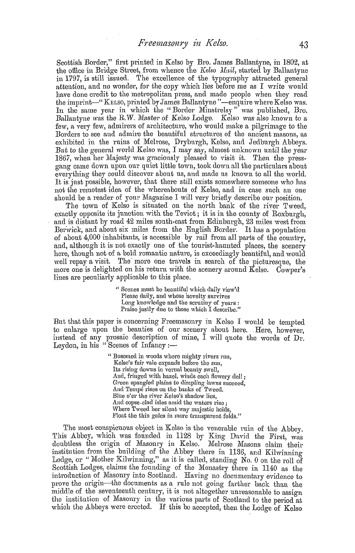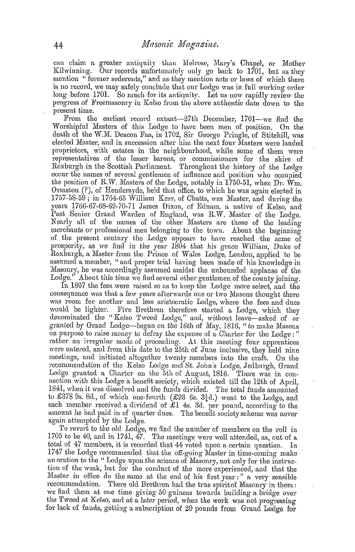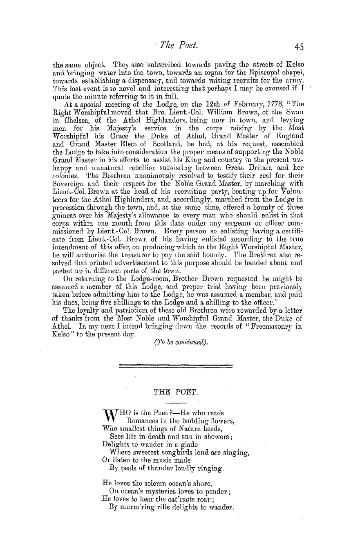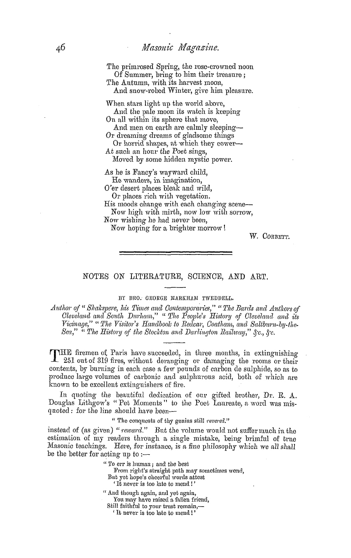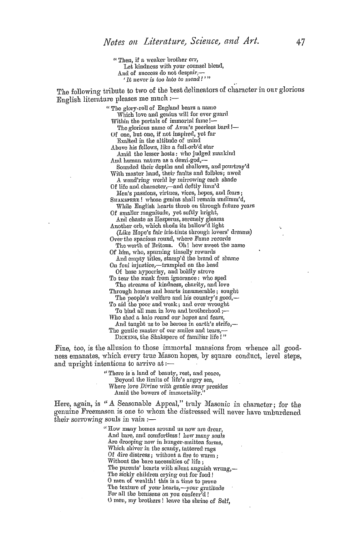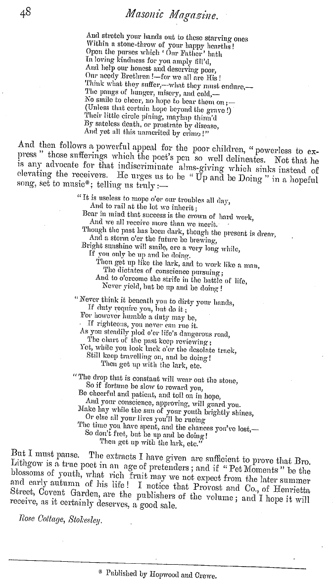-
Articles/Ads
Article ST. ALBAN'S ABBEY. ← Page 3 of 10 →
Note: This text has been automatically extracted via Optical Character Recognition (OCR) software.
St. Alban's Abbey.
Gorham , and is to be found in the passage on the south side of the south transept , commonly called "The Slype . " Here we have in either wall of the passage a very elaborate arcade of interlacing Norman arches ; the arches themselves are ornamented with a series of large knots , and on the face of one or two of them is a beaded patterncalled in " The Glossary of Architecture "
, the interrupted arched , which is , it is believed , unique . The capitals are also much enriched with carvings of groups of figures , beaded foliage , etc . The architectural features of the Chapter House , to which allusion has already been made , prove it to be of about the same date as the " Slype , " and of about the year 1160 . The elaborate system of decorative painting round the Norman arches
, within and round some of the windows , ancl on the vaulting of portions of the aisles , probably date from the end of the twelfth century . The only colours used are red , crimson , ancl a dull ochre yellow , arranged as masonry patterns round the arches , and with a wonderful variety of chevrons , lozenges , and floral ornaments within the soffit or under side of the arches ; also bands painted in imitation of cables , and ornamented with vine leaves and other
decoration round the heads of the windows and arches , ancl in several cases imitation shafts with painted foliated capitals . Within the spandril of the arch opening from the south transept to the south presbytery aisle is painted a seraph' of a type similar to those to be found in the Crypt Chapel at Canterbury Cathedral ; at Kempley , Gloucestershire ; and Copford , Essex . The decorative painting at St . Albans is far more complete ancl elaborate than can be found in any other Ecclesiastical edifice in England of this period , and furnishes an admirable example of the manner in which our churches were beautified by painting even at this early period .
I owards the close of the twelfth century , Abbot John de Cella , probably fired by a praiseworthy zeal to emulate the magnificent style of architecture in which Bishop Hugh had commenced the rebuilding of his cathedral at Lincoln , formed the ambitious design of reconstructing the nave of the Church . How far his design was carried out is very uncertain . We know , however , that he removed the roof and pulled clown the western portion of the nave ; that he then commenced at the west endand that his work was of
, the most exquisite ancl elaborate character ; in fact , so expensive were his designs that , as we learn from Matthew Paris , he exhausted every possible channel for obtaining funds , and numerous mishaps to his new work occurred , which , combined with the disappointment engendered b y his inabilit y to carry out the work , finally caused him to abandon the scheme , ancl , it is said , broke his heartand it was left to his successorWilliam de Trumpingtonto
, , , complete the work on a far simpler plan . The scheme of John cle Cella certainly contemplated the erection of two western towers , the foundations of which still remain , though there is no evidence to show whether they were both or either completed . The general design would seem to have been somewhat similar to that now existing at Wells Cathedral , where we find work of about the same date . The onl y portion of the work of cle Cella now
remaining are the three splendid western porches ; only the central one is now complete , ancl the stonework of this is unfortunatel y much mutilated and decayed . _ A large fifteenth century arch has been built on its exterior face , ancl at this time probably , when the large western window was put in , the high pedimented gable was destroyed , ancl the roof of the porch lowered to its present pitch . Nothing can exceed the beauty of the desi of de Oella ' s
gn work . The central porch , with its beautiful arcade of trefoil-headed arches , the shafts and foliated capitals of Purbeok marble , the three niches above the doorways aud those over the arcades at the sides , can compare with the most beautiful architectural works of this or any other period in England . The great western Galilee porch at El y Cathedral is of the same date and very similar in design . The north ancl south-west porches have had their exterior
Note: This text has been automatically extracted via Optical Character Recognition (OCR) software.
St. Alban's Abbey.
Gorham , and is to be found in the passage on the south side of the south transept , commonly called "The Slype . " Here we have in either wall of the passage a very elaborate arcade of interlacing Norman arches ; the arches themselves are ornamented with a series of large knots , and on the face of one or two of them is a beaded patterncalled in " The Glossary of Architecture "
, the interrupted arched , which is , it is believed , unique . The capitals are also much enriched with carvings of groups of figures , beaded foliage , etc . The architectural features of the Chapter House , to which allusion has already been made , prove it to be of about the same date as the " Slype , " and of about the year 1160 . The elaborate system of decorative painting round the Norman arches
, within and round some of the windows , ancl on the vaulting of portions of the aisles , probably date from the end of the twelfth century . The only colours used are red , crimson , ancl a dull ochre yellow , arranged as masonry patterns round the arches , and with a wonderful variety of chevrons , lozenges , and floral ornaments within the soffit or under side of the arches ; also bands painted in imitation of cables , and ornamented with vine leaves and other
decoration round the heads of the windows and arches , ancl in several cases imitation shafts with painted foliated capitals . Within the spandril of the arch opening from the south transept to the south presbytery aisle is painted a seraph' of a type similar to those to be found in the Crypt Chapel at Canterbury Cathedral ; at Kempley , Gloucestershire ; and Copford , Essex . The decorative painting at St . Albans is far more complete ancl elaborate than can be found in any other Ecclesiastical edifice in England of this period , and furnishes an admirable example of the manner in which our churches were beautified by painting even at this early period .
I owards the close of the twelfth century , Abbot John de Cella , probably fired by a praiseworthy zeal to emulate the magnificent style of architecture in which Bishop Hugh had commenced the rebuilding of his cathedral at Lincoln , formed the ambitious design of reconstructing the nave of the Church . How far his design was carried out is very uncertain . We know , however , that he removed the roof and pulled clown the western portion of the nave ; that he then commenced at the west endand that his work was of
, the most exquisite ancl elaborate character ; in fact , so expensive were his designs that , as we learn from Matthew Paris , he exhausted every possible channel for obtaining funds , and numerous mishaps to his new work occurred , which , combined with the disappointment engendered b y his inabilit y to carry out the work , finally caused him to abandon the scheme , ancl , it is said , broke his heartand it was left to his successorWilliam de Trumpingtonto
, , , complete the work on a far simpler plan . The scheme of John cle Cella certainly contemplated the erection of two western towers , the foundations of which still remain , though there is no evidence to show whether they were both or either completed . The general design would seem to have been somewhat similar to that now existing at Wells Cathedral , where we find work of about the same date . The onl y portion of the work of cle Cella now
remaining are the three splendid western porches ; only the central one is now complete , ancl the stonework of this is unfortunatel y much mutilated and decayed . _ A large fifteenth century arch has been built on its exterior face , ancl at this time probably , when the large western window was put in , the high pedimented gable was destroyed , ancl the roof of the porch lowered to its present pitch . Nothing can exceed the beauty of the desi of de Oella ' s
gn work . The central porch , with its beautiful arcade of trefoil-headed arches , the shafts and foliated capitals of Purbeok marble , the three niches above the doorways aud those over the arcades at the sides , can compare with the most beautiful architectural works of this or any other period in England . The great western Galilee porch at El y Cathedral is of the same date and very similar in design . The north ancl south-west porches have had their exterior




















