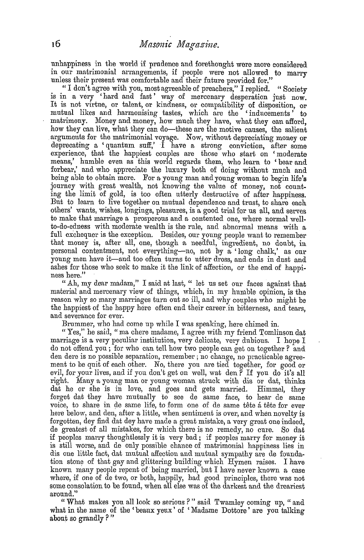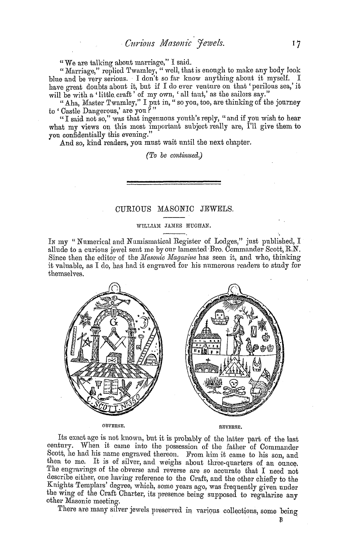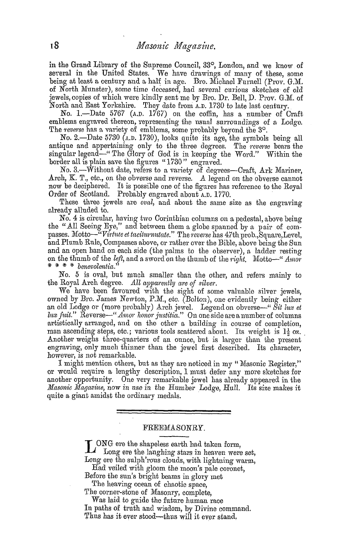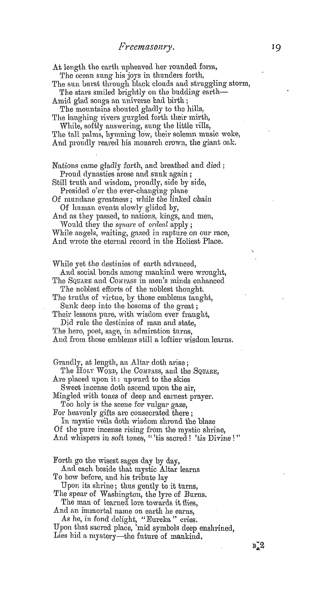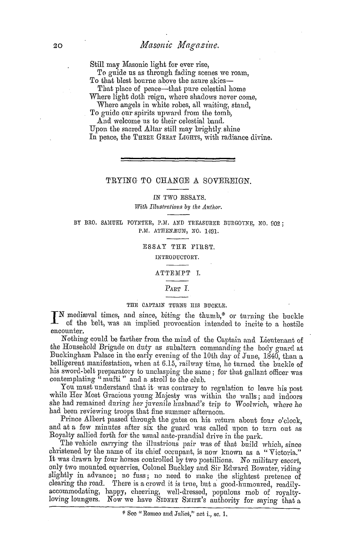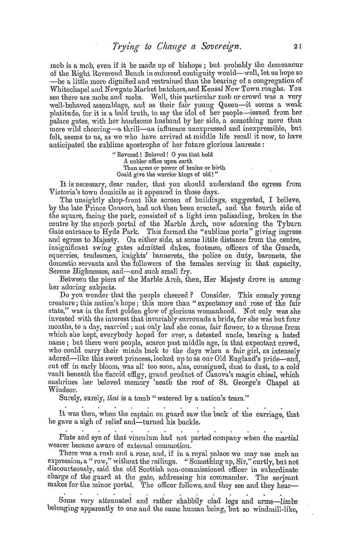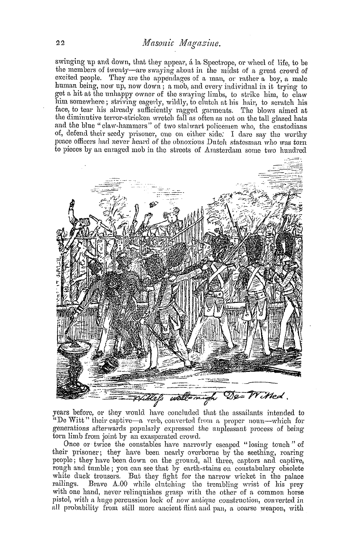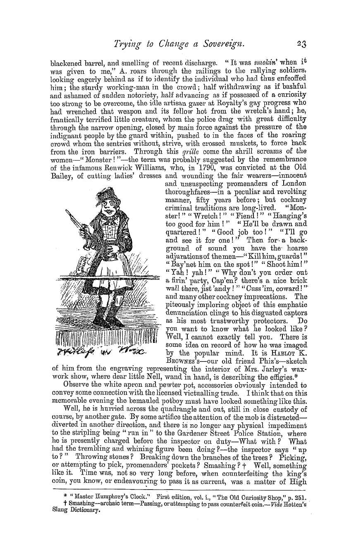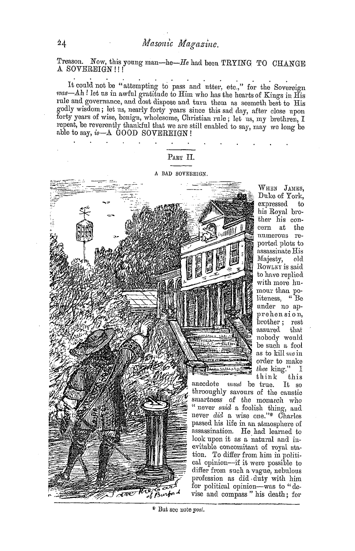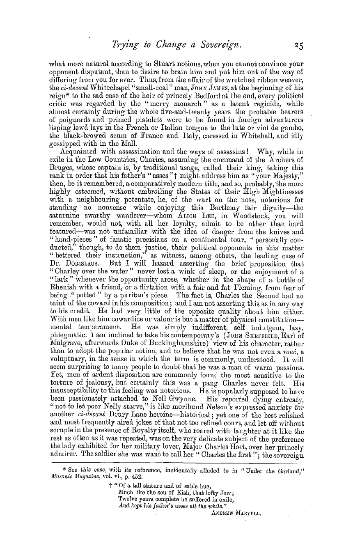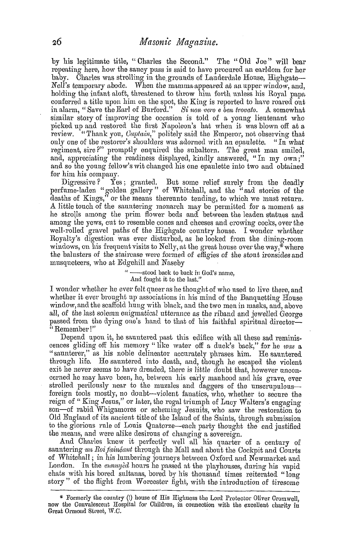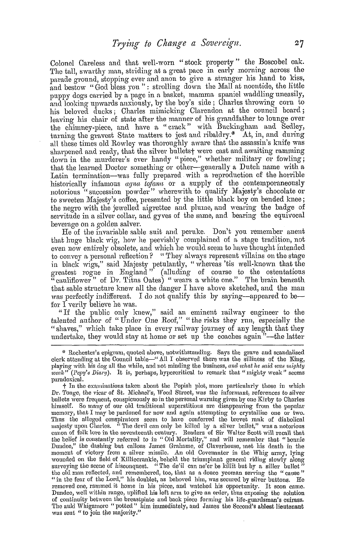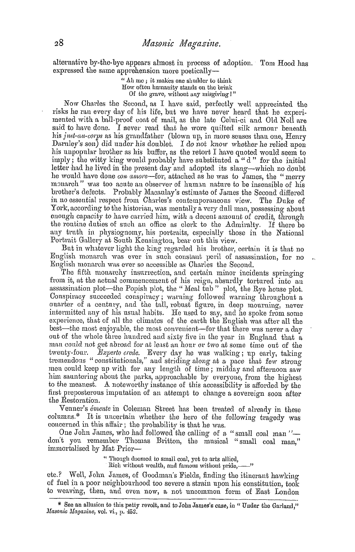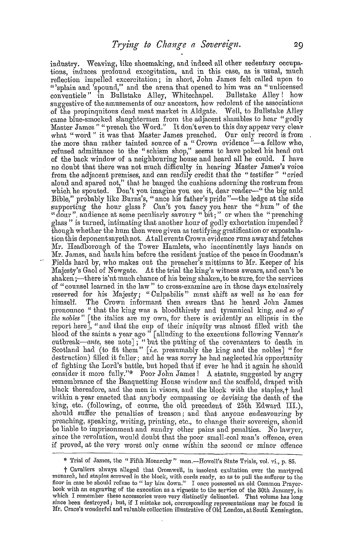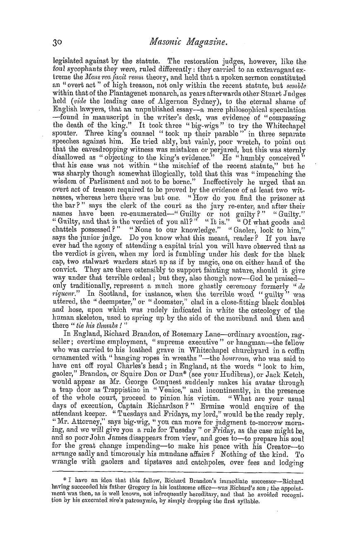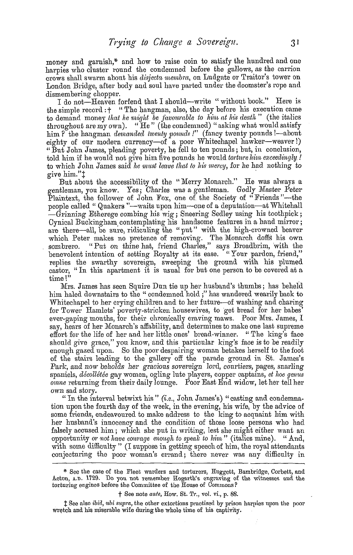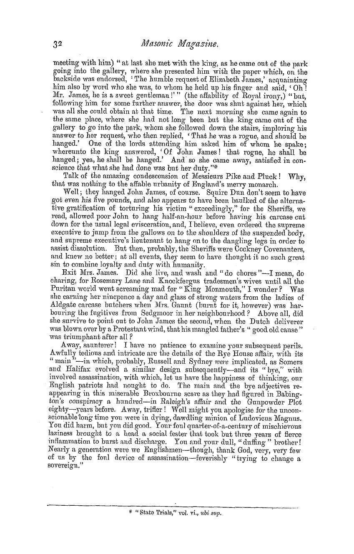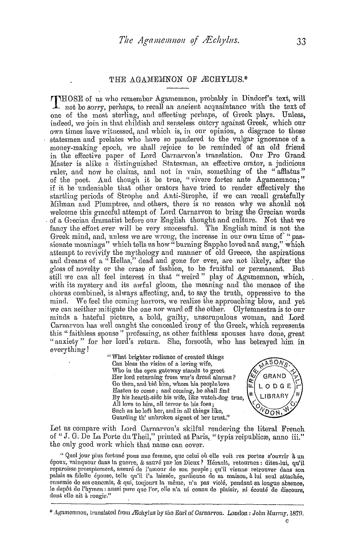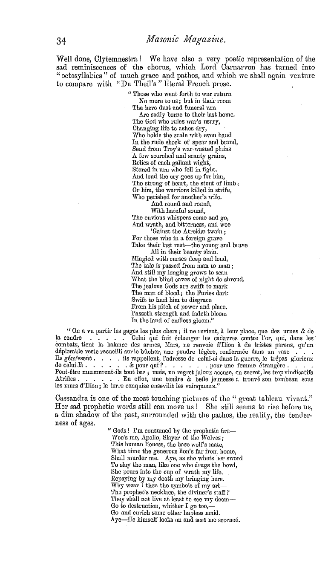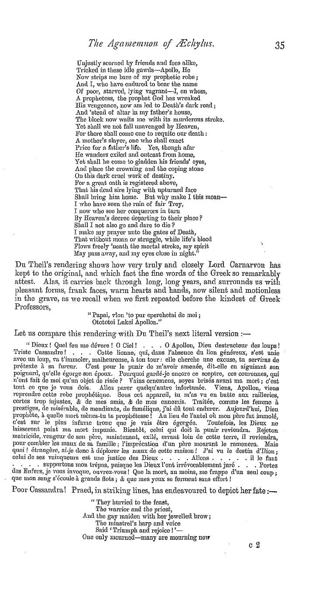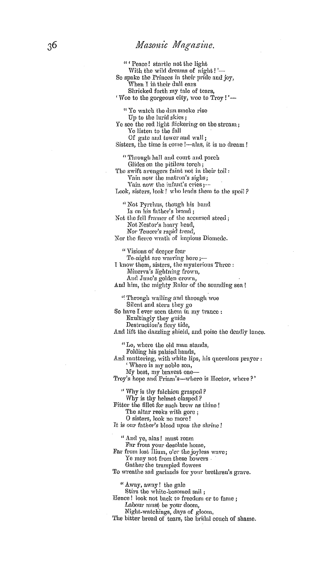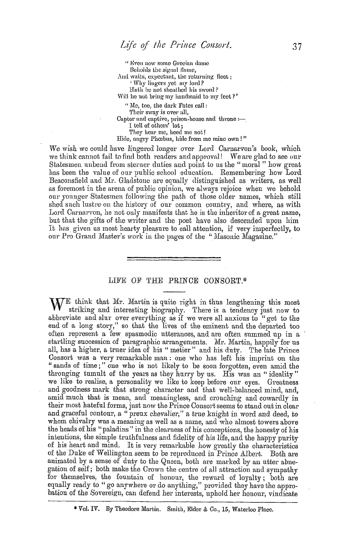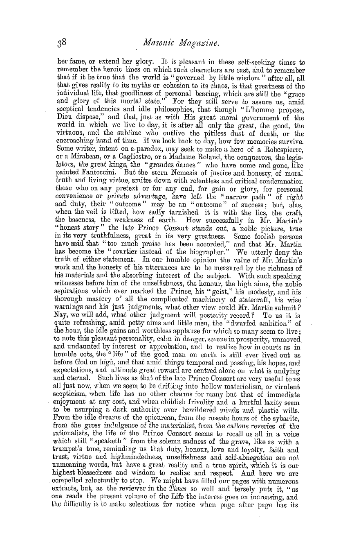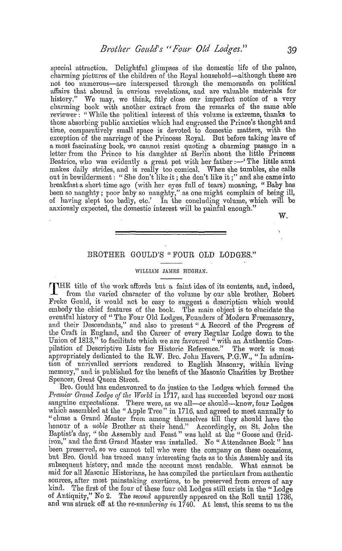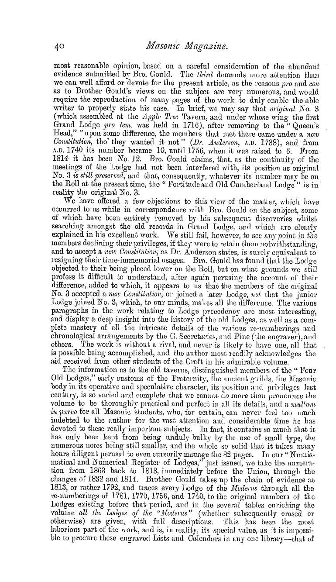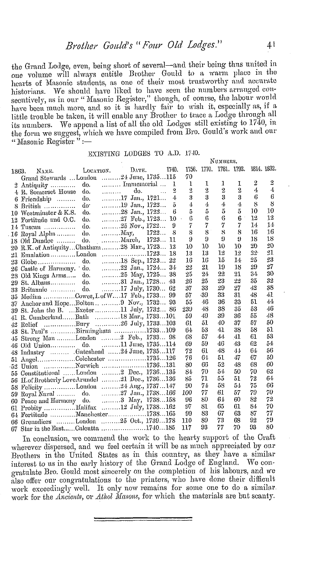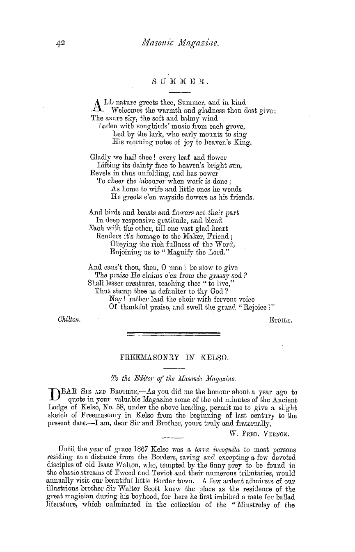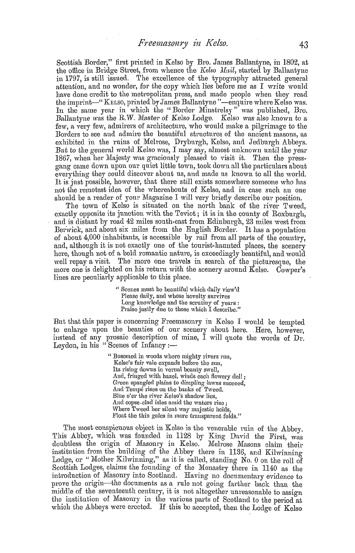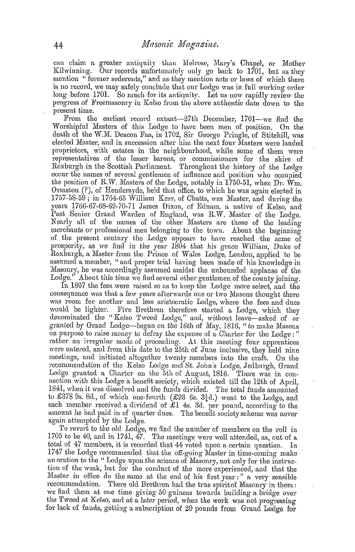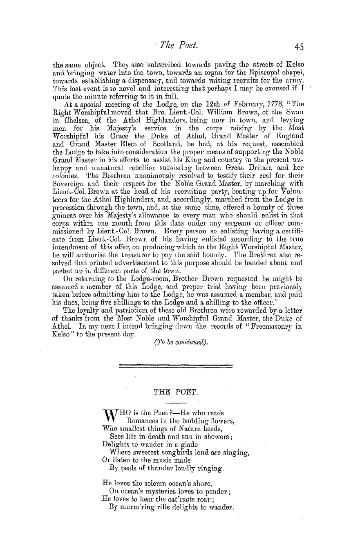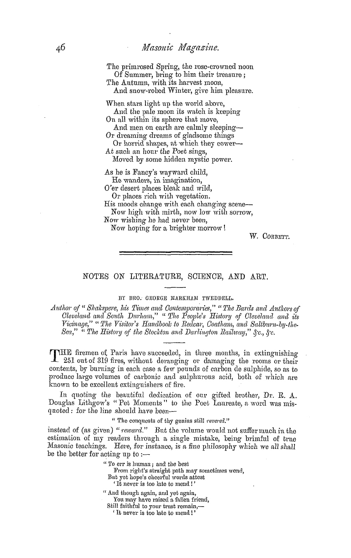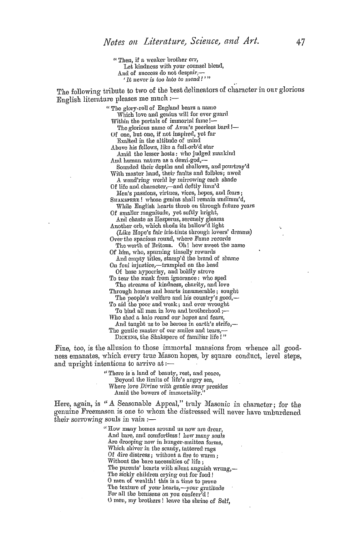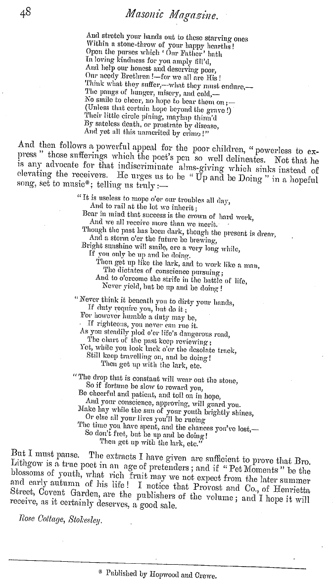-
Articles/Ads
Article ST. ALBAN'S ABBEY. ← Page 5 of 10 →
Note: This text has been automatically extracted via Optical Character Recognition (OCR) software.
St. Alban's Abbey.
After John de Cella ' s death Abbot William cle Trumpington , who ruled the Monastery from 1214 to 1235 , continued the work and completed the rebuilding of the western portion of the nave . His work is of a far simpler character than that of cle Cella ; no Purbeck marble shafts and no unnecessary ornamentation was •introduced . The design is , however , very beautiful , the engaged shafts supporting the arches with their bold and deeply-cut
mouldings , the double arches in the trif orium highly enriched with dogtooth , and the well-proportioned lancets in the clerestory formed into a continuous arcade on the exterior , present a combination which cannot fail to excite the admiration of all who take an interest in our English Ecclesiastical architecture . The brackets or corbels supporting the groining shafts of the roof , which Abbot Trumpington probably erectedare most exquisitively carved . Some of
, the windows in the south transept ancl in the aisles , all enriched with the dogtooth ornament , also belong to this period . It was during this time that we read that one Walter cle Colchester , a celebrated painter , was employed in beautifying the Church . We probably have remains of his work in some of the unique series of paintings of the Crucifixionto be found on the western faces of the Norman piers on the north
, side of the nave . There are five in all . The eastern one seems to be the earliest , ancl may have been painted at the end of the twelfth century . Below the Crucifixion is the not very common subject of the Coronation of the Virgin . The next three , which vary in style ancl date ( the eastern being the earliest ) , represent the Crucifixion above and the Annunciation belOw . The one on the western Norman pier also pourtrays the Crucifixion—the figures of
our Saviour and of the Virgin and of St . John are painted black , ancl it has been suggested that a special sanctity attached to this painting . The work of Trumpington suddenly terminates at this pier , the upper part of which has been cut away , and the early English capital and a portion of the column inserted . It is supposed that there was a desire to preserve this painting , and thus at this point the work of rebuilding the nave was arrested .
After the death of William cle Trumpington the work of rebuilding was steadily continued by his successor , John de Hertford ( 1235 to 1260 ) . During his Abbacy the Presbytery , or Choir , to the east of the tower , and the Retrochoir , or Feretory , where now stands the noble shrine of St . Alban , were constructed . The advance in the style from the work of Trumpington is very clearly defined by the lighter and more slender mouldings , and the more acutel y pointed archeswhich much resemble those in Westminster Abbey
, , with which they correspond in date . The groined roof also probably belongs to this period , though we know that the painting at present existing on ' it was either first executed or thoroughly restored by John de Whetehanistede , in the fifteenth century . The large windows on the north and south sides are very interesting , as showing one of the earliest examples of the approaching transition from the early Englishor first pointedto the Decorated—second pointed
, , , or Geometrical style of architecture , as it is variousl y denominated . The beautiful east window of the Presb ytery was probably completed by Abbot Roger de Norton ( 1260 to 1290 ) , the immediate successor of John cle Hertford , as this window affords us an admirable example of the pure Geometrical st yle of architecture . It is probable that at this time the first addition was made to the building , the work previously described being simply a rebuilding in
the style of the period on the ground plan of Abbot Paul ' s original Church . This addition was the Ante-Chapel , built on at the east end of the Retrochoir and presbytery aisles , and intended as a vestibule to the Lady Chapel , which was probably projected at this time . The Ante-Chapel consists of a central portion and north and south aisles , which form the eastern portions of the presbytery aisles , and were , as was commonly the case , the sites of special altars . These chapels are separated from the central portion b y two decorated arches ,
Note: This text has been automatically extracted via Optical Character Recognition (OCR) software.
St. Alban's Abbey.
After John de Cella ' s death Abbot William cle Trumpington , who ruled the Monastery from 1214 to 1235 , continued the work and completed the rebuilding of the western portion of the nave . His work is of a far simpler character than that of cle Cella ; no Purbeck marble shafts and no unnecessary ornamentation was •introduced . The design is , however , very beautiful , the engaged shafts supporting the arches with their bold and deeply-cut
mouldings , the double arches in the trif orium highly enriched with dogtooth , and the well-proportioned lancets in the clerestory formed into a continuous arcade on the exterior , present a combination which cannot fail to excite the admiration of all who take an interest in our English Ecclesiastical architecture . The brackets or corbels supporting the groining shafts of the roof , which Abbot Trumpington probably erectedare most exquisitively carved . Some of
, the windows in the south transept ancl in the aisles , all enriched with the dogtooth ornament , also belong to this period . It was during this time that we read that one Walter cle Colchester , a celebrated painter , was employed in beautifying the Church . We probably have remains of his work in some of the unique series of paintings of the Crucifixionto be found on the western faces of the Norman piers on the north
, side of the nave . There are five in all . The eastern one seems to be the earliest , ancl may have been painted at the end of the twelfth century . Below the Crucifixion is the not very common subject of the Coronation of the Virgin . The next three , which vary in style ancl date ( the eastern being the earliest ) , represent the Crucifixion above and the Annunciation belOw . The one on the western Norman pier also pourtrays the Crucifixion—the figures of
our Saviour and of the Virgin and of St . John are painted black , ancl it has been suggested that a special sanctity attached to this painting . The work of Trumpington suddenly terminates at this pier , the upper part of which has been cut away , and the early English capital and a portion of the column inserted . It is supposed that there was a desire to preserve this painting , and thus at this point the work of rebuilding the nave was arrested .
After the death of William cle Trumpington the work of rebuilding was steadily continued by his successor , John de Hertford ( 1235 to 1260 ) . During his Abbacy the Presbytery , or Choir , to the east of the tower , and the Retrochoir , or Feretory , where now stands the noble shrine of St . Alban , were constructed . The advance in the style from the work of Trumpington is very clearly defined by the lighter and more slender mouldings , and the more acutel y pointed archeswhich much resemble those in Westminster Abbey
, , with which they correspond in date . The groined roof also probably belongs to this period , though we know that the painting at present existing on ' it was either first executed or thoroughly restored by John de Whetehanistede , in the fifteenth century . The large windows on the north and south sides are very interesting , as showing one of the earliest examples of the approaching transition from the early Englishor first pointedto the Decorated—second pointed
, , , or Geometrical style of architecture , as it is variousl y denominated . The beautiful east window of the Presb ytery was probably completed by Abbot Roger de Norton ( 1260 to 1290 ) , the immediate successor of John cle Hertford , as this window affords us an admirable example of the pure Geometrical st yle of architecture . It is probable that at this time the first addition was made to the building , the work previously described being simply a rebuilding in
the style of the period on the ground plan of Abbot Paul ' s original Church . This addition was the Ante-Chapel , built on at the east end of the Retrochoir and presbytery aisles , and intended as a vestibule to the Lady Chapel , which was probably projected at this time . The Ante-Chapel consists of a central portion and north and south aisles , which form the eastern portions of the presbytery aisles , and were , as was commonly the case , the sites of special altars . These chapels are separated from the central portion b y two decorated arches ,




















