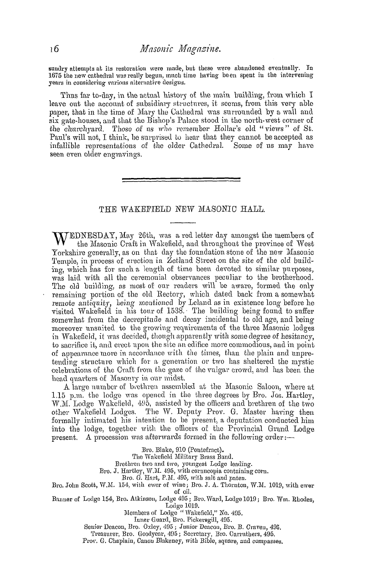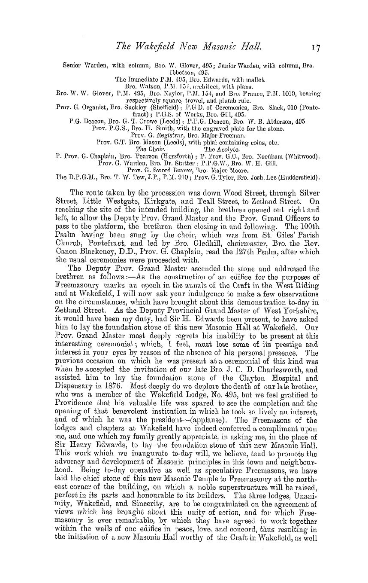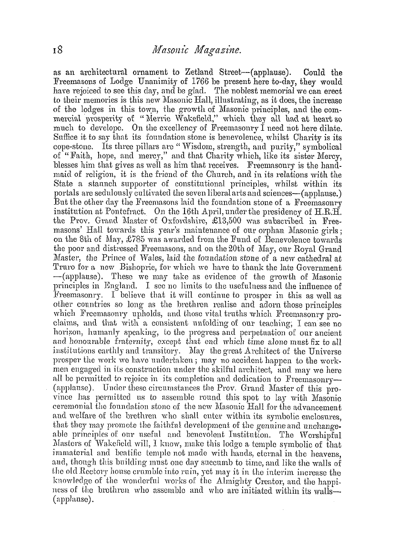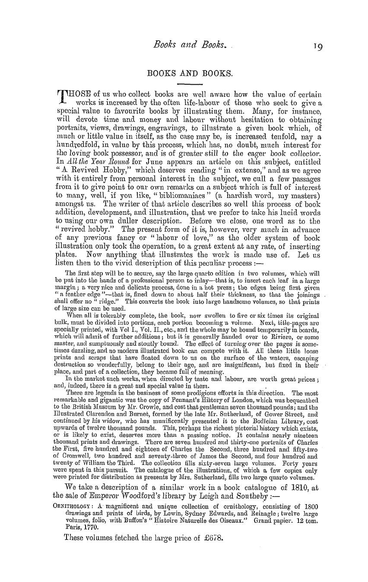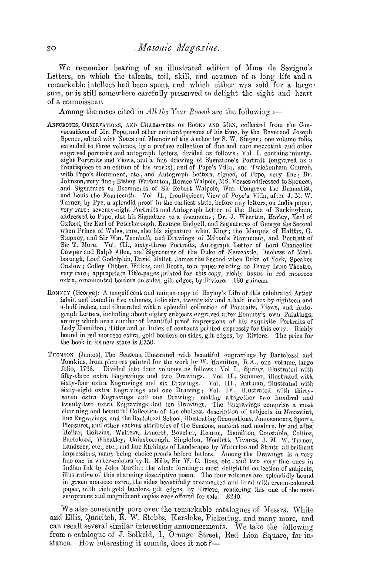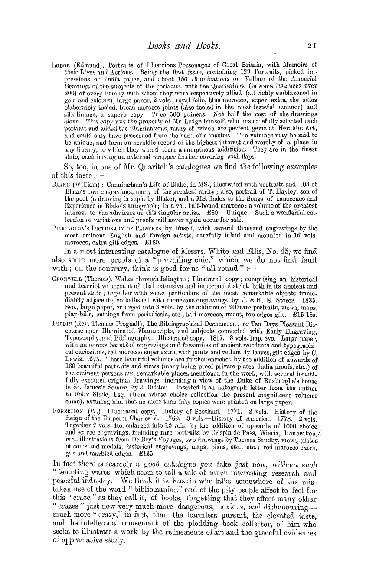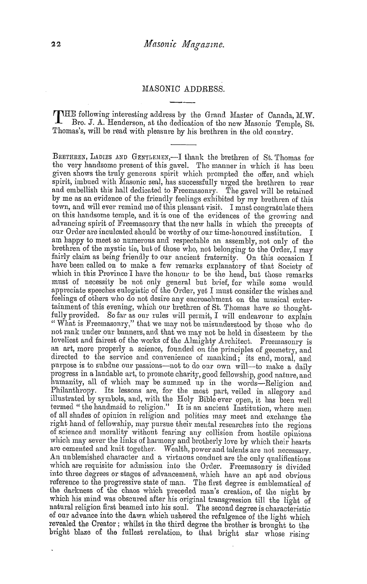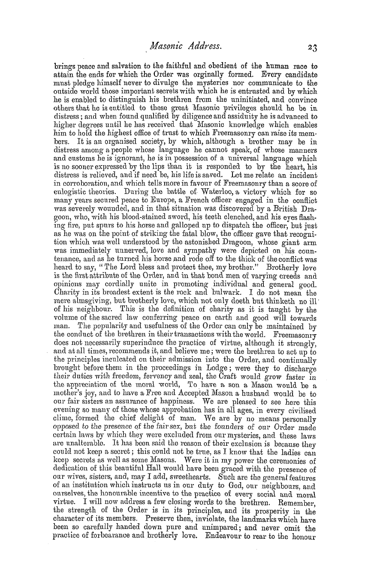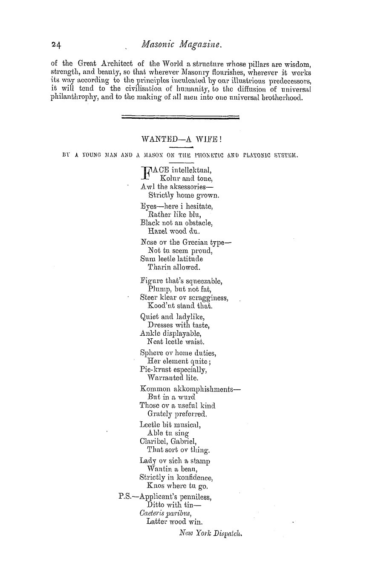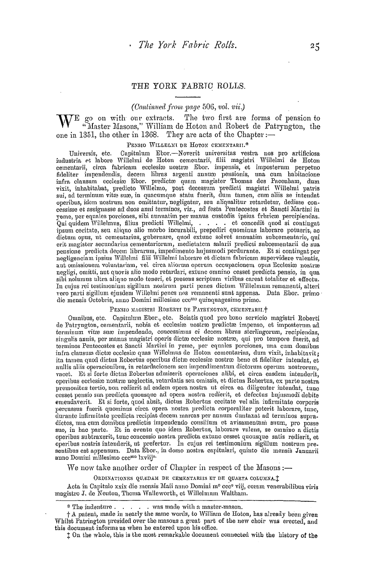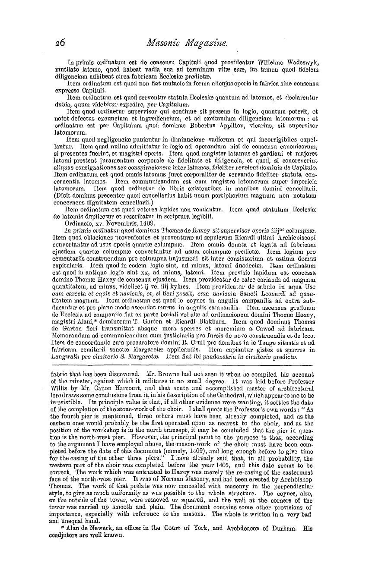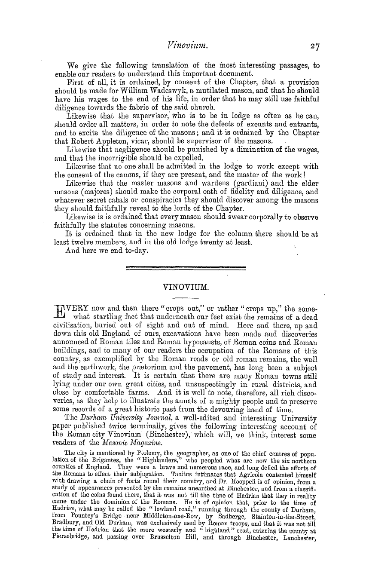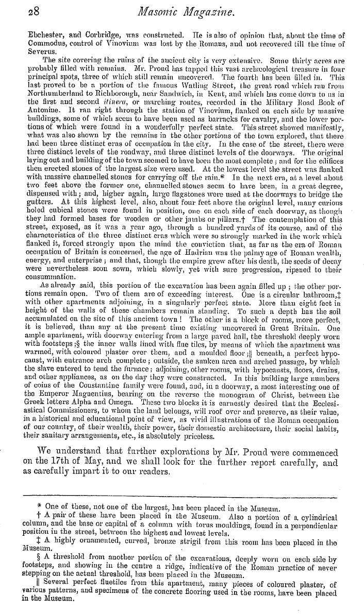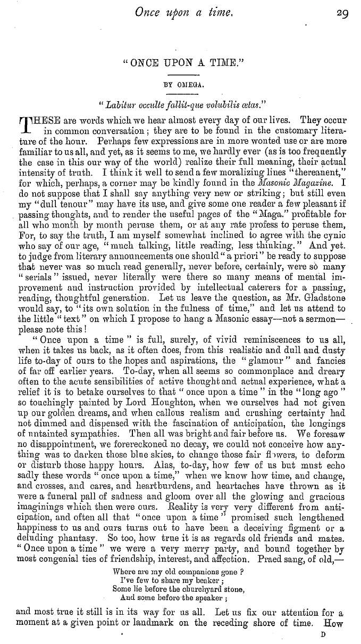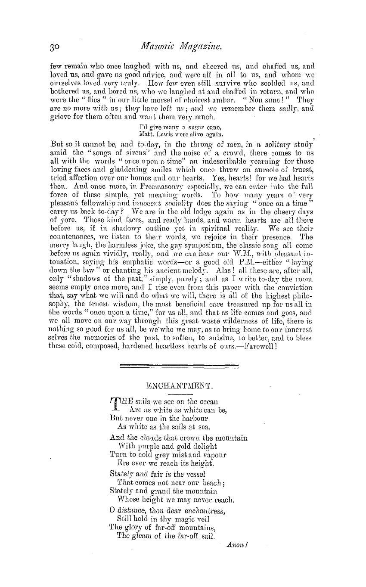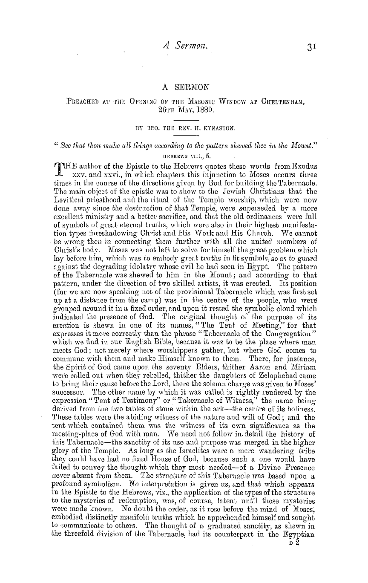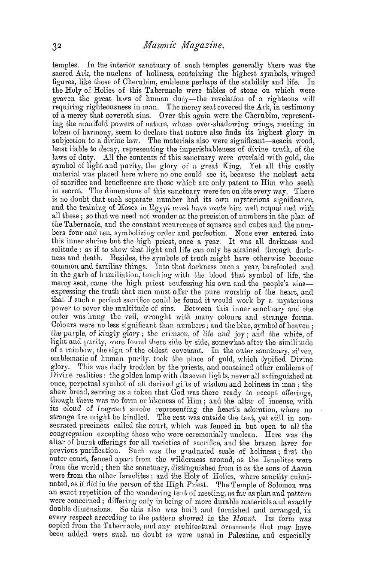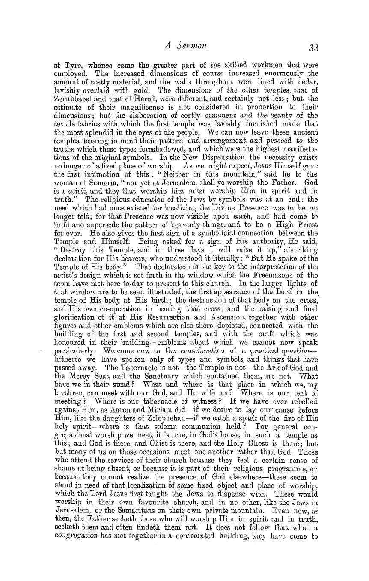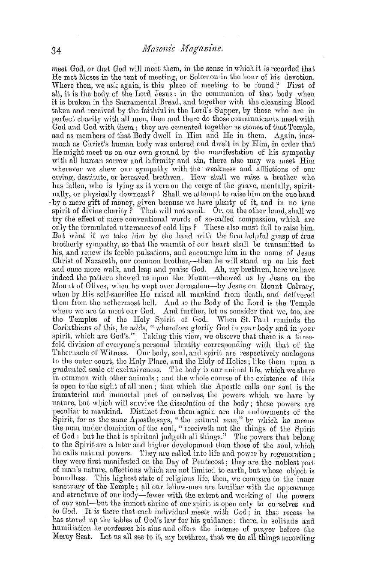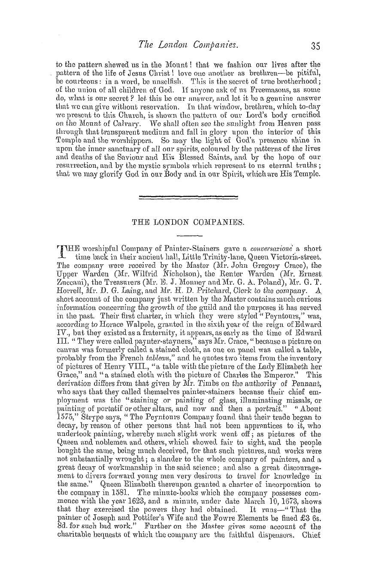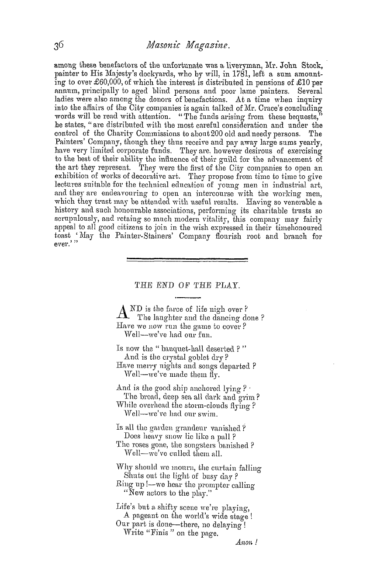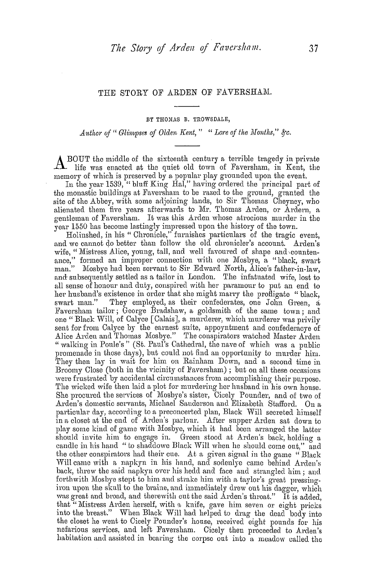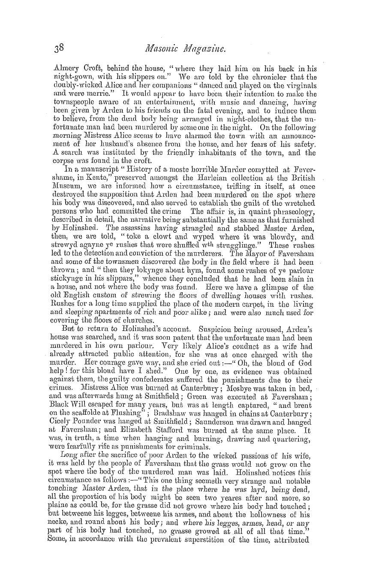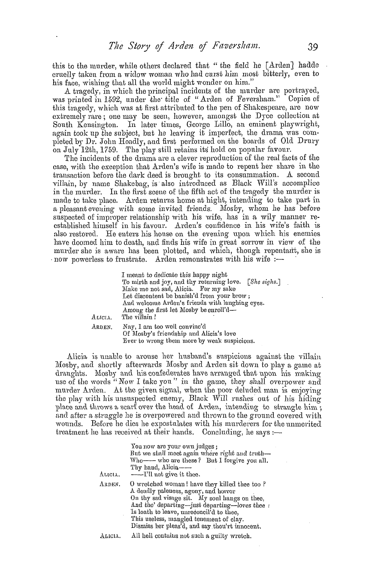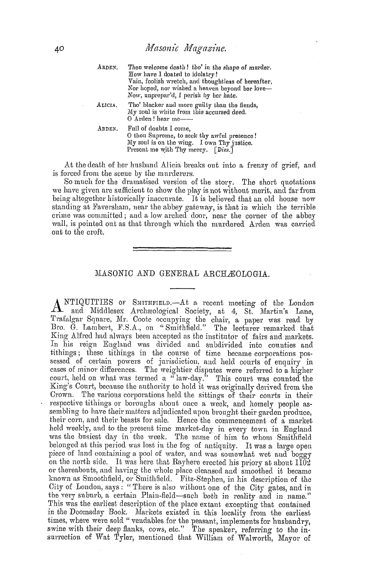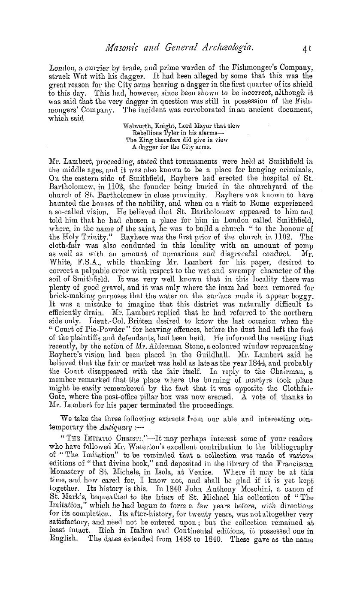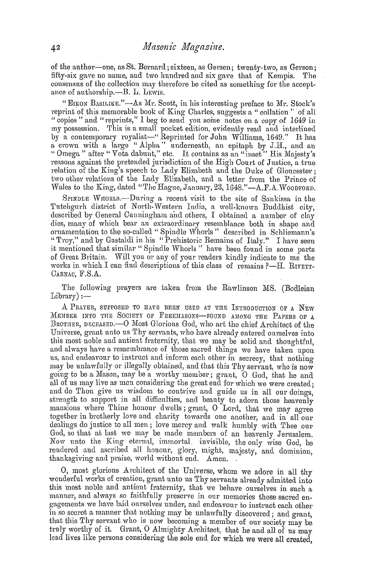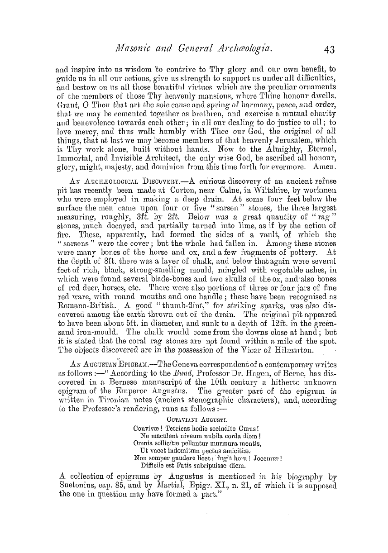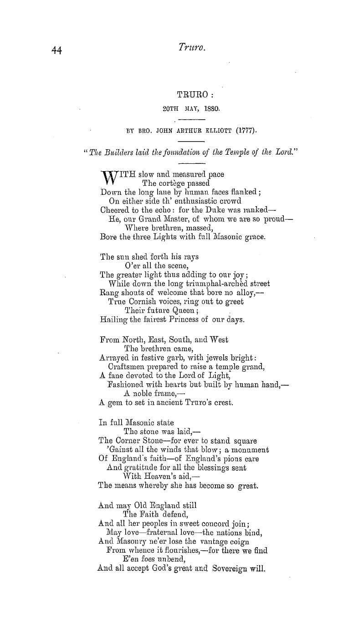-
Articles/Ads
Article OLD ST. PAUL'S. Page 1 of 3 →
Note: This text has been automatically extracted via Optical Character Recognition (OCR) software.
Old St. Paul's.
OLD ST . PAUL'S .
BT AN OLD MASON . THOSE of our readers who have pored over Dugdale , or lingered with Stow , or have perused Mr . William Longman ' s "Three Cathedrals , " will well know how very interesting is the history of our great city cathedrals . And as weas Freemasonsseem to have a special connection with Sir
Chris-, , topher Wren ancl the old Lodge of St . Paul ' s , I have long been wishful to put before the readers of the "Masonic Magazine a short , lucid , and connected history of the great building , without too much of a demand either on their patience or their time . In the Antiquary for June appears a very able lecture on this very subject by Edmund B . Ferrey , Esq ., before the St . Paul's Ecclesiastical Societyand
, as it seems in a remarkable way to combine the conditions ancl requirements I alluded to above , I extract from it those portions which serve to keep the history clearly ancl consecutively before us . To all students of Ecclesiastical Architectural History such a " resume " of facts is invaluable .
During the time of Bishop Mellitus , A . D . 603 , the first Cathedral was built by Ethelbert King of Kent , on the site of a Temple of Diana . This was destroyed in William the Conqueror ' s reign , though there may have been more than one Saxon structure , as such were easily damaged . In 1083 Bishop Maurice began , in Dugdale's words , "the foundations of a most magnificent pile—namely , all the body of tho Church with the north and south cross aisles . So stately and beautiful was it that it was worthily numbered among the most famous buiidings , tho vault or undercroft being of such extent , and the upper structure so large , that it was sufficient to contain a vast number of people . "
The nave of Old St . Paul ' s was somewhat like the grand Norman naves now existing at Ely , Peterborough , aud Norwich , where the triforinm is almost as wide as the nave arches under it , as we commouly find in early buildings in England . But ou the Continent , after the Romanesque period , the triforium never became a leading feature . I have little doubt the plan then consisted of nave and aisles , transepts , a short constructional choir with apsethe choir proper being principally under the tower—and a presbytery and sanctuary east of the same . There was also most probably a flat ceiling , as at Peterborough Cathedral oriinallyand still at Walthiun Abbey .
g , The succeeding Bishop , Richard do Belmeis ( about A . D . 1100 ) , is said to have spent on the fabric much out of his private means , but Dugdale does not particularise what portion of the work he executed . The vaulting to the nave was probably of wood , and carried out at a later date ( i . e ., about 125 ( 5 ) , when the ( l ying buttresses were added , and the clerestory windows renewed , as shown in a painting of the time of James I . in the possession of the Society of Antiquaries at Burlington House . In 1135 the first year of King Stephen's reignthe Cathedral was greatldamaged b
, , y y fire . In 1221 , Dugdale says , / 'I now return to the fabric , but principally the east part , the body of the church with the cross aisles being perfected long before , as is evident from the undercroft whereon it stood . " In this year the Early English steeple seems to have been finished . The Norman transepts , however , were not entirely pulled down , but cased , through not so completely as the Winchester Cathedral , where the Perpendicular arches encompass the Norman of the nave . The spire , according to Wren ' s calculation , was fifty feet
higher than that at Salisbury . Stow and Dugdale make it out even higher still . The table of the principal dimensions of the Cathedral , said by Dugdale to have been inscribed on a tablet hung up in the church in 1312 , do not seem accurate , as I shall show further on . A great rise of twelve steps led up to the choir , and six steps further eastward led u into the processioual path . These were necessitated , no doubt , by the existence of the No man crypt , which probably was never destroyed , though the building above it was rebuilt in the thirteenth century . In 1240 the choir was completed , Roger Niger being Bishop . His name , as also that of Bishop Maurice , ought to be identified with the Cathedral of which they were so great bene .
Note: This text has been automatically extracted via Optical Character Recognition (OCR) software.
Old St. Paul's.
OLD ST . PAUL'S .
BT AN OLD MASON . THOSE of our readers who have pored over Dugdale , or lingered with Stow , or have perused Mr . William Longman ' s "Three Cathedrals , " will well know how very interesting is the history of our great city cathedrals . And as weas Freemasonsseem to have a special connection with Sir
Chris-, , topher Wren ancl the old Lodge of St . Paul ' s , I have long been wishful to put before the readers of the "Masonic Magazine a short , lucid , and connected history of the great building , without too much of a demand either on their patience or their time . In the Antiquary for June appears a very able lecture on this very subject by Edmund B . Ferrey , Esq ., before the St . Paul's Ecclesiastical Societyand
, as it seems in a remarkable way to combine the conditions ancl requirements I alluded to above , I extract from it those portions which serve to keep the history clearly ancl consecutively before us . To all students of Ecclesiastical Architectural History such a " resume " of facts is invaluable .
During the time of Bishop Mellitus , A . D . 603 , the first Cathedral was built by Ethelbert King of Kent , on the site of a Temple of Diana . This was destroyed in William the Conqueror ' s reign , though there may have been more than one Saxon structure , as such were easily damaged . In 1083 Bishop Maurice began , in Dugdale's words , "the foundations of a most magnificent pile—namely , all the body of tho Church with the north and south cross aisles . So stately and beautiful was it that it was worthily numbered among the most famous buiidings , tho vault or undercroft being of such extent , and the upper structure so large , that it was sufficient to contain a vast number of people . "
The nave of Old St . Paul ' s was somewhat like the grand Norman naves now existing at Ely , Peterborough , aud Norwich , where the triforinm is almost as wide as the nave arches under it , as we commouly find in early buildings in England . But ou the Continent , after the Romanesque period , the triforium never became a leading feature . I have little doubt the plan then consisted of nave and aisles , transepts , a short constructional choir with apsethe choir proper being principally under the tower—and a presbytery and sanctuary east of the same . There was also most probably a flat ceiling , as at Peterborough Cathedral oriinallyand still at Walthiun Abbey .
g , The succeeding Bishop , Richard do Belmeis ( about A . D . 1100 ) , is said to have spent on the fabric much out of his private means , but Dugdale does not particularise what portion of the work he executed . The vaulting to the nave was probably of wood , and carried out at a later date ( i . e ., about 125 ( 5 ) , when the ( l ying buttresses were added , and the clerestory windows renewed , as shown in a painting of the time of James I . in the possession of the Society of Antiquaries at Burlington House . In 1135 the first year of King Stephen's reignthe Cathedral was greatldamaged b
, , y y fire . In 1221 , Dugdale says , / 'I now return to the fabric , but principally the east part , the body of the church with the cross aisles being perfected long before , as is evident from the undercroft whereon it stood . " In this year the Early English steeple seems to have been finished . The Norman transepts , however , were not entirely pulled down , but cased , through not so completely as the Winchester Cathedral , where the Perpendicular arches encompass the Norman of the nave . The spire , according to Wren ' s calculation , was fifty feet
higher than that at Salisbury . Stow and Dugdale make it out even higher still . The table of the principal dimensions of the Cathedral , said by Dugdale to have been inscribed on a tablet hung up in the church in 1312 , do not seem accurate , as I shall show further on . A great rise of twelve steps led up to the choir , and six steps further eastward led u into the processioual path . These were necessitated , no doubt , by the existence of the No man crypt , which probably was never destroyed , though the building above it was rebuilt in the thirteenth century . In 1240 the choir was completed , Roger Niger being Bishop . His name , as also that of Bishop Maurice , ought to be identified with the Cathedral of which they were so great bene .




















