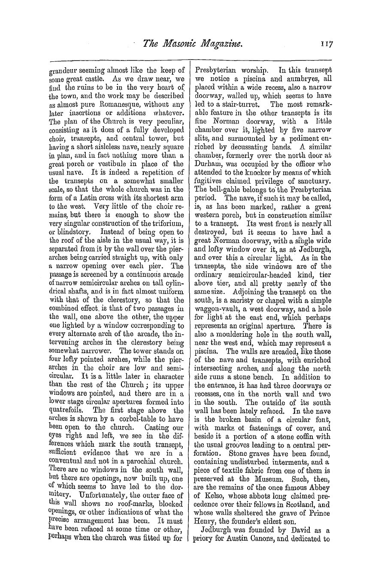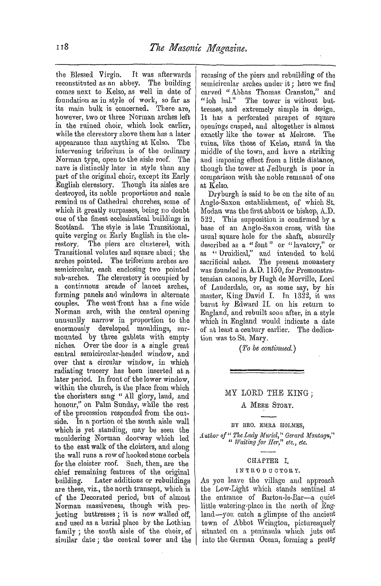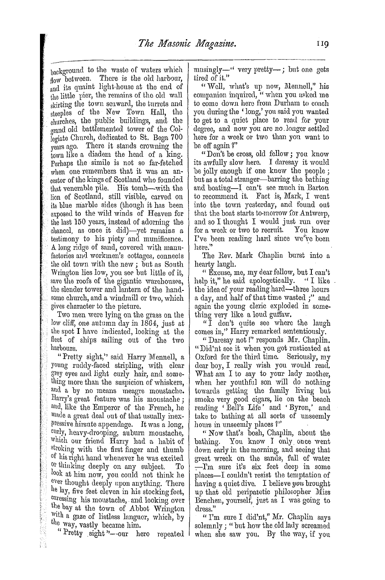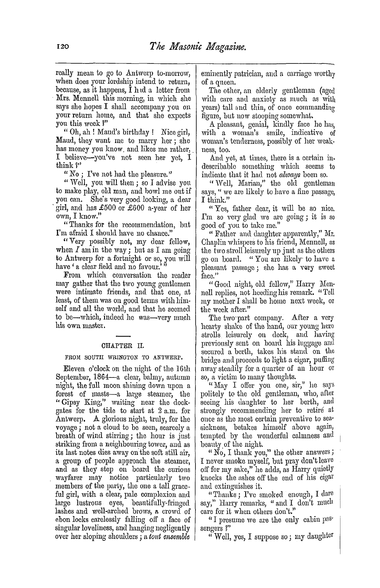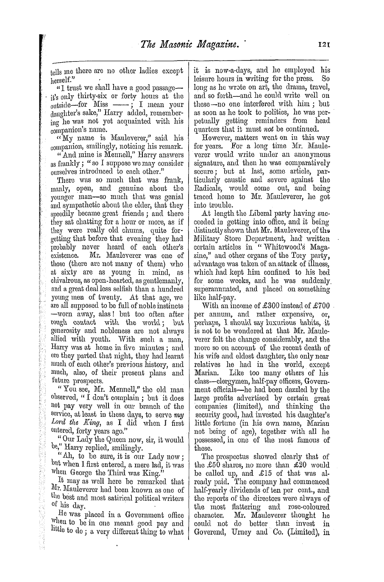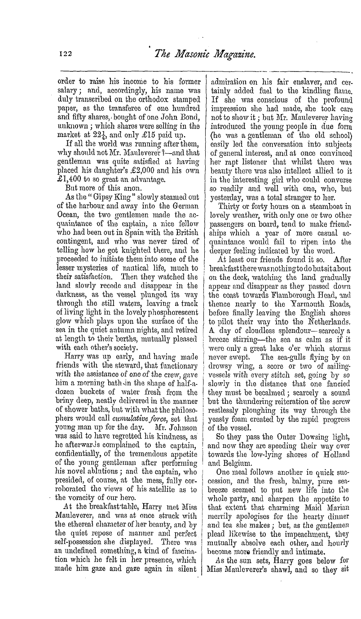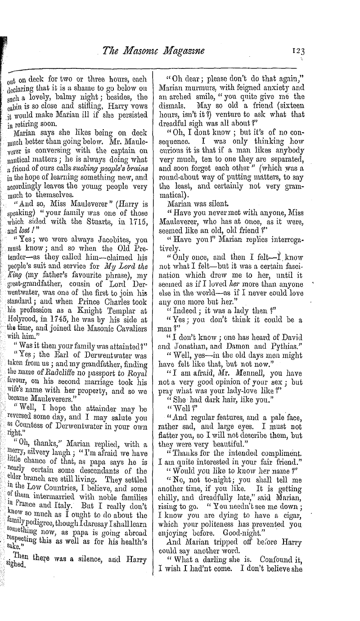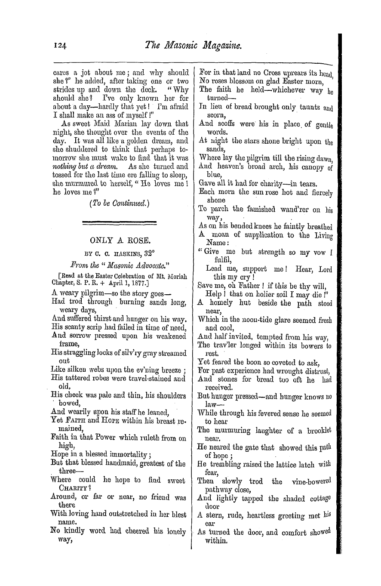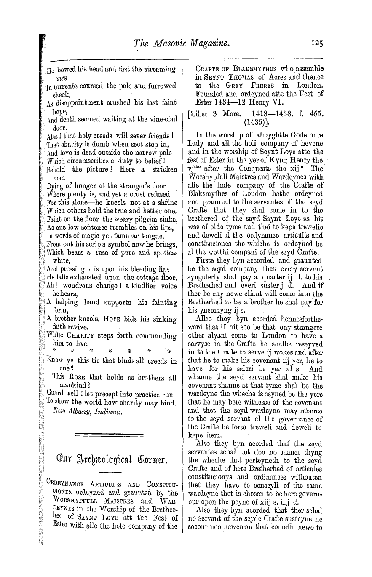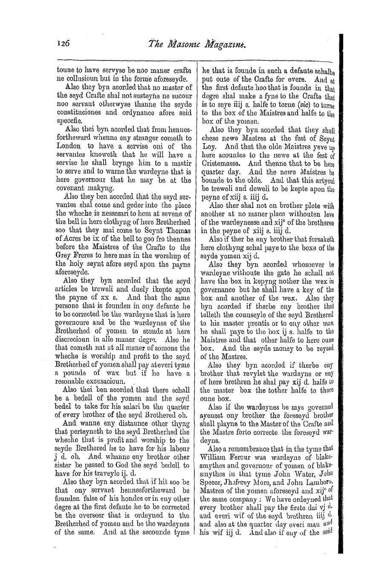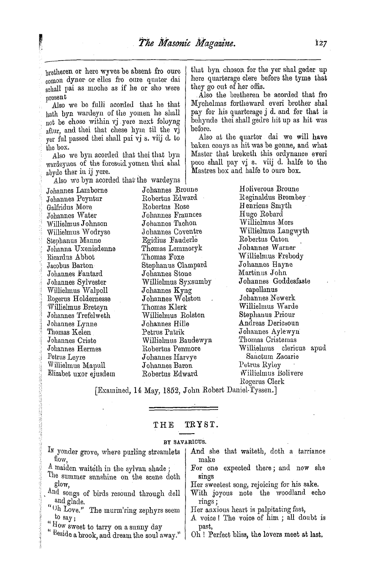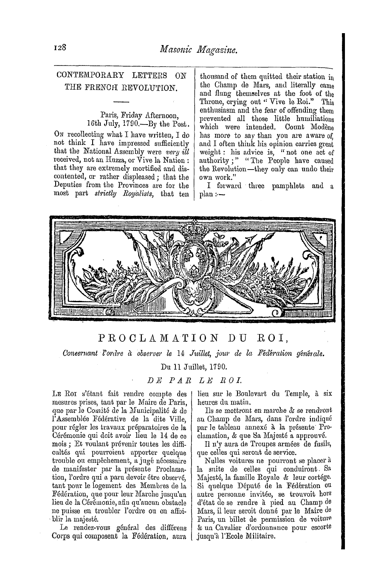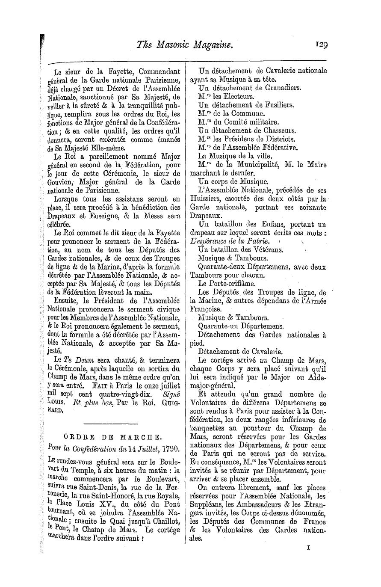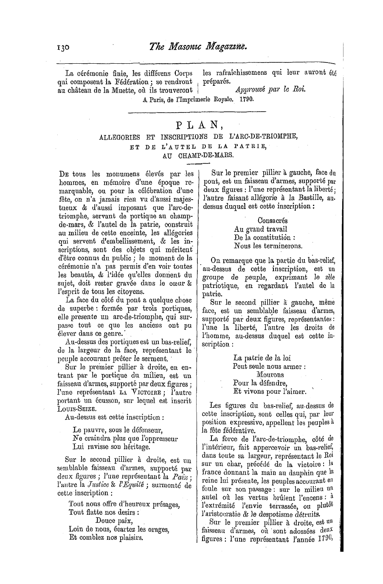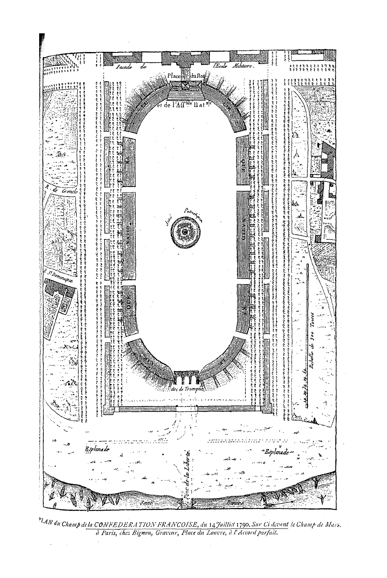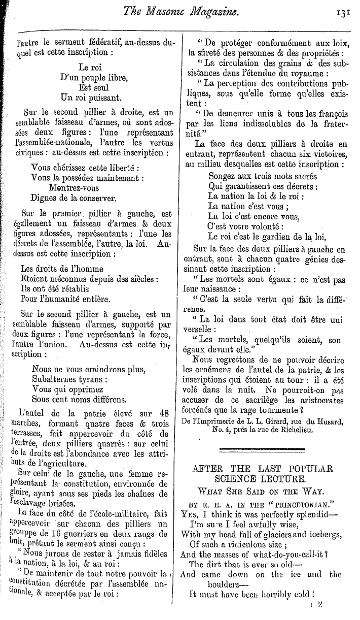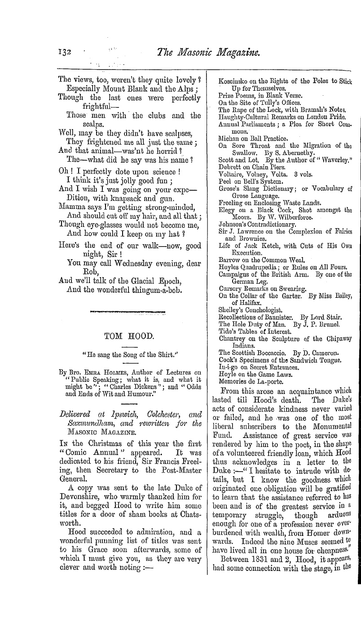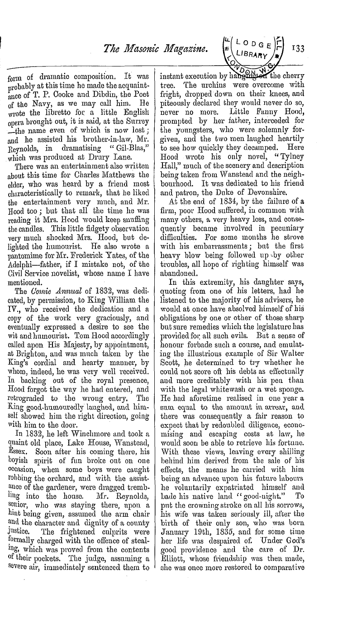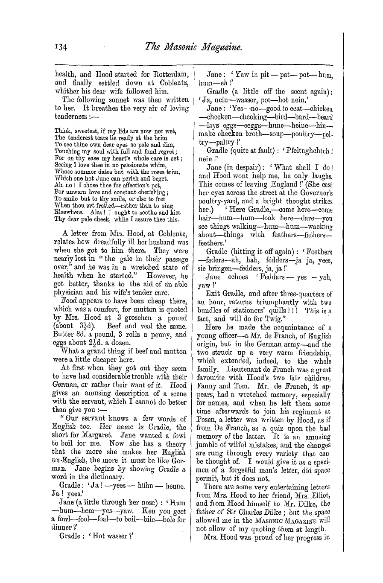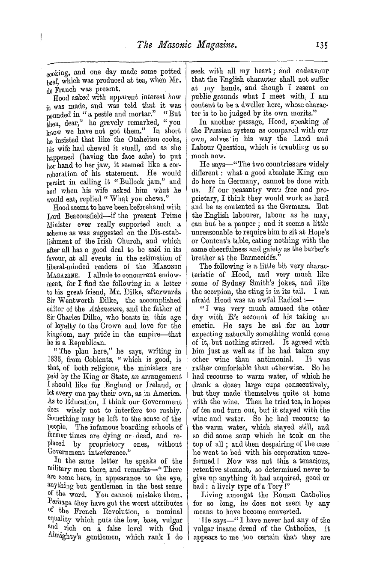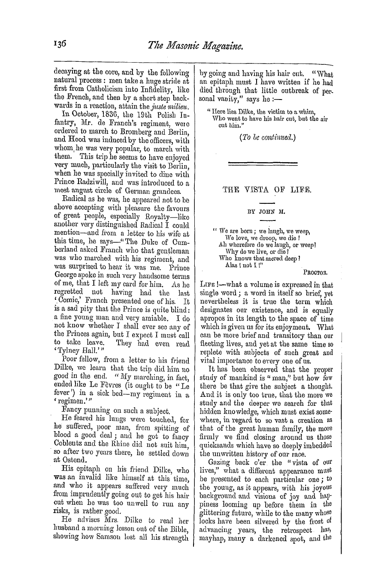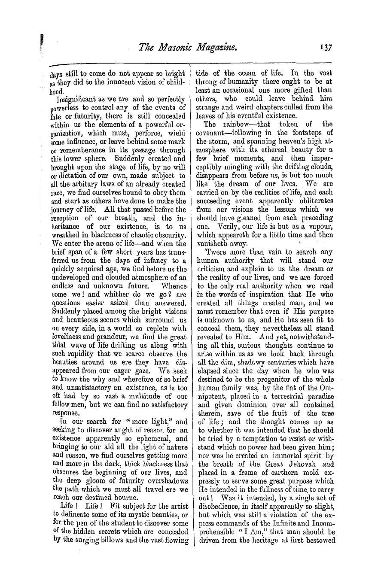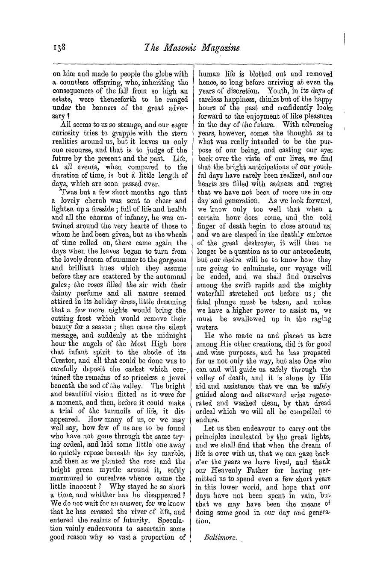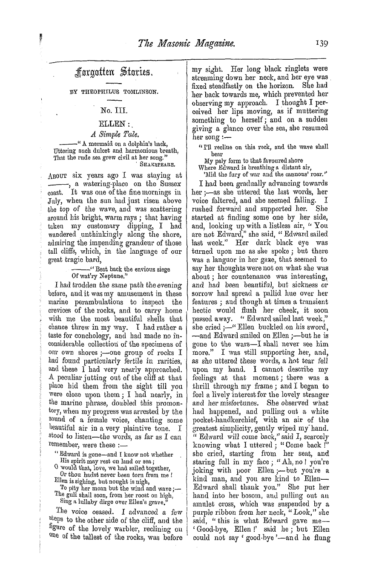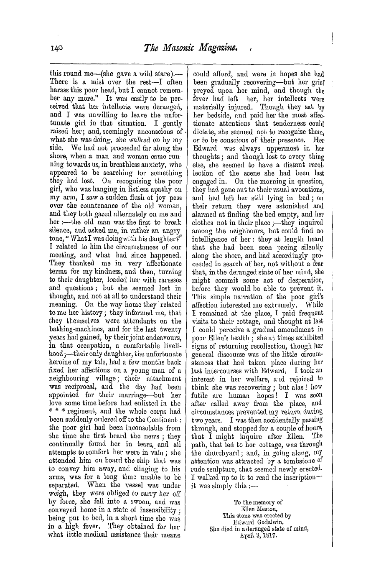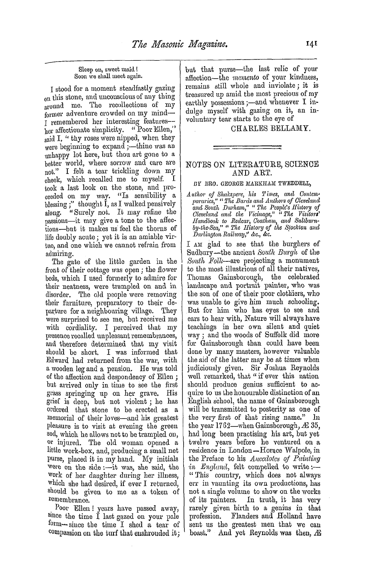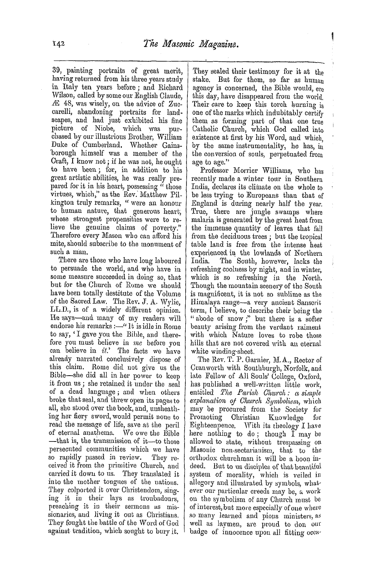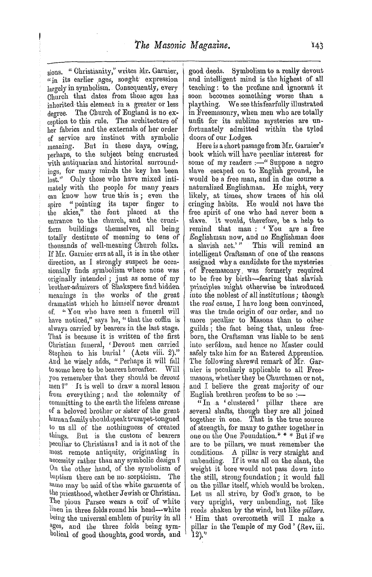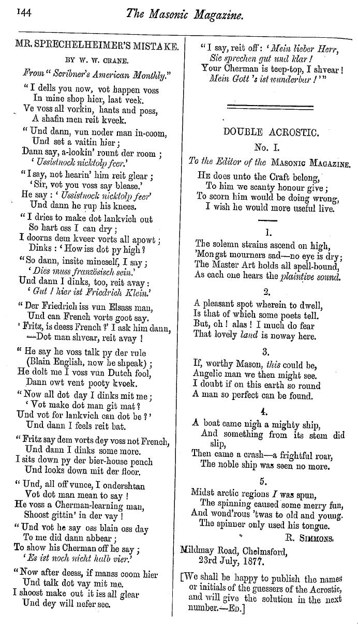-
Articles/Ads
Article Architectural Jottings. ← Page 2 of 3 →
Note: This text has been automatically extracted via Optical Character Recognition (OCR) software.
Architectural Jottings.
nrandeur seeming almost like the keep of some great castle . As we draw near , we find the ruins to be in the very heart of the town , and the work may be described as almost pure Romanesque , without any later insertions or additions whatever . The plan of the Church is very peculiar
, consisting as it does of a fully developed choir , transepts , and central tower , but having a short aisleless nave , nearly square in plan , and in fact nothing more than a great porch or vestibule in place of the usual nave . It is indeed a repetition of
the transepts on a somewhat smaller scale , so that the whole church was in the form of a Latin cross with its shortest arm to the west . Very little of the choir remains , but there is enough to show the very singular construction of the triforium ,
or blindstory . Instead of being open to the roof of the aisle in the usual way , it is separated from it by the wall over the pierarches being carried straight up , with only a narrow opening over each pier . The jiassage is screened by a continuous arcade of narrow semicircular arches on tall cylindrical shafts , and is in fact almost uniform with that of the clerestory , so that the
combined effect , is that of two passages in the wall , one above the other , the upper one lighted by a window corresponding to every alternate arch of the arcade , the intervening arches in the clerestory being somewhat narrower . The tower stands on four lofty pointed archeswhile the
ier-, p arches in the choir are low and semicircular . It is a little later in character than the rest of the Church ; its upper windows are pointed , aud there are in a lower stage circular apertures formed into quatrefoils . The first stage above the
arches is shown by a corbel-table to have been open to the church . Casting our eyes right and left , we see in the differences which mark the south transept , sufficient evidence that we are in a conventual and not in a parochial church .
There are no windows in the south wall , but there are openings , now built up , one of which seems to have led to the dormitory . Unfortunately , the outer face of this wall shows no roof-marks , blocked openings , or other indications of what the precise arrangement has been . It must have been refaced at some time or other , perhaps when the church was fitted up for
Presbyterian worship . In this transept we notice a piscina and aumbryes , all placed within a wide recess , also a narrow doorway , walled up , which seems to have led to a stair-turret . The most remarkable feature in the other transepts is its
fine Norman doorway , with a little chamber over it , lighted by five narrow slits , and surmounted by a pediment enriched by decussating bands . A similar chamber , formerly over the north door at Durhamwas occupied by the officer who
, attended to the knocker by means of which fugitives claimed privilege of sanctuary . The bell-gable belongs to ' the Presbyterian period . The nave , if such it may be called , is , as has been marked , rather a great western porchbut in construction similar
, to a transept . Its west front is nearly all destroyed , but it seems to have had a great Norman doorway , with a single wide and lofty window over it , as at Jedburgh , and over this a circular li g ht . As in the transeptsthe side windows are of the
, ordinary semicircular-headed kind , tier above tier , and all pretty nearly of the same size . Adjoining the transejit on the south , is a sacristy or chapel with a simple
waggon-vault , a west doorway , and a hole for light at the east end , which perhaps represents an original aperture . There is also a mouldering hole in the south wall , near the west end , which may represent a piscina . The walls are arcaded , like those
of the nave and transepts , with enriched intersecting arches , anel along the north side runs a stone bench . In addition to the entrance , it has had three doorways or recesses , one in the north wall and two in the south . The outside of its south
wall has been lately refaeed . In the nave is the broken basin of a circular font , with marks , ot fastenings of cover , and beside it a jiortion of a stone coffin with the usual grooves leading to a central perforation . Stone graves have been found
, containing undisturbed interments , and a piece of textile fabric from one of them is preserved at the Museum . Such , then , are the remains of the once famous Abbey of Kelso , whose abbots long claimed precedence over their fellows in Scotlandand
, whose walls sheltered the grave of Prince Henry , the founder ' s eldest son , Jedburgh was founded by David as a priory for Austin . Canons , and dedicated to
Note: This text has been automatically extracted via Optical Character Recognition (OCR) software.
Architectural Jottings.
nrandeur seeming almost like the keep of some great castle . As we draw near , we find the ruins to be in the very heart of the town , and the work may be described as almost pure Romanesque , without any later insertions or additions whatever . The plan of the Church is very peculiar
, consisting as it does of a fully developed choir , transepts , and central tower , but having a short aisleless nave , nearly square in plan , and in fact nothing more than a great porch or vestibule in place of the usual nave . It is indeed a repetition of
the transepts on a somewhat smaller scale , so that the whole church was in the form of a Latin cross with its shortest arm to the west . Very little of the choir remains , but there is enough to show the very singular construction of the triforium ,
or blindstory . Instead of being open to the roof of the aisle in the usual way , it is separated from it by the wall over the pierarches being carried straight up , with only a narrow opening over each pier . The jiassage is screened by a continuous arcade of narrow semicircular arches on tall cylindrical shafts , and is in fact almost uniform with that of the clerestory , so that the
combined effect , is that of two passages in the wall , one above the other , the upper one lighted by a window corresponding to every alternate arch of the arcade , the intervening arches in the clerestory being somewhat narrower . The tower stands on four lofty pointed archeswhile the
ier-, p arches in the choir are low and semicircular . It is a little later in character than the rest of the Church ; its upper windows are pointed , aud there are in a lower stage circular apertures formed into quatrefoils . The first stage above the
arches is shown by a corbel-table to have been open to the church . Casting our eyes right and left , we see in the differences which mark the south transept , sufficient evidence that we are in a conventual and not in a parochial church .
There are no windows in the south wall , but there are openings , now built up , one of which seems to have led to the dormitory . Unfortunately , the outer face of this wall shows no roof-marks , blocked openings , or other indications of what the precise arrangement has been . It must have been refaced at some time or other , perhaps when the church was fitted up for
Presbyterian worship . In this transept we notice a piscina and aumbryes , all placed within a wide recess , also a narrow doorway , walled up , which seems to have led to a stair-turret . The most remarkable feature in the other transepts is its
fine Norman doorway , with a little chamber over it , lighted by five narrow slits , and surmounted by a pediment enriched by decussating bands . A similar chamber , formerly over the north door at Durhamwas occupied by the officer who
, attended to the knocker by means of which fugitives claimed privilege of sanctuary . The bell-gable belongs to ' the Presbyterian period . The nave , if such it may be called , is , as has been marked , rather a great western porchbut in construction similar
, to a transept . Its west front is nearly all destroyed , but it seems to have had a great Norman doorway , with a single wide and lofty window over it , as at Jedburgh , and over this a circular li g ht . As in the transeptsthe side windows are of the
, ordinary semicircular-headed kind , tier above tier , and all pretty nearly of the same size . Adjoining the transejit on the south , is a sacristy or chapel with a simple
waggon-vault , a west doorway , and a hole for light at the east end , which perhaps represents an original aperture . There is also a mouldering hole in the south wall , near the west end , which may represent a piscina . The walls are arcaded , like those
of the nave and transepts , with enriched intersecting arches , anel along the north side runs a stone bench . In addition to the entrance , it has had three doorways or recesses , one in the north wall and two in the south . The outside of its south
wall has been lately refaeed . In the nave is the broken basin of a circular font , with marks , ot fastenings of cover , and beside it a jiortion of a stone coffin with the usual grooves leading to a central perforation . Stone graves have been found
, containing undisturbed interments , and a piece of textile fabric from one of them is preserved at the Museum . Such , then , are the remains of the once famous Abbey of Kelso , whose abbots long claimed precedence over their fellows in Scotlandand
, whose walls sheltered the grave of Prince Henry , the founder ' s eldest son , Jedburgh was founded by David as a priory for Austin . Canons , and dedicated to




















