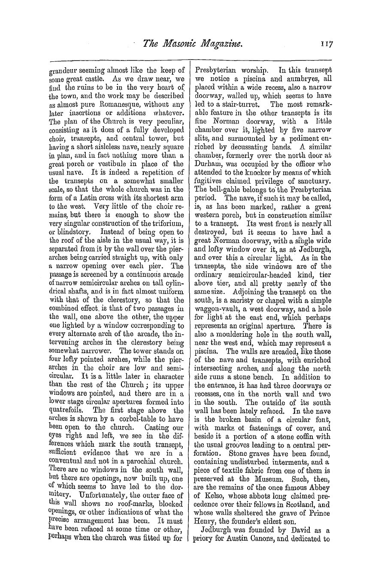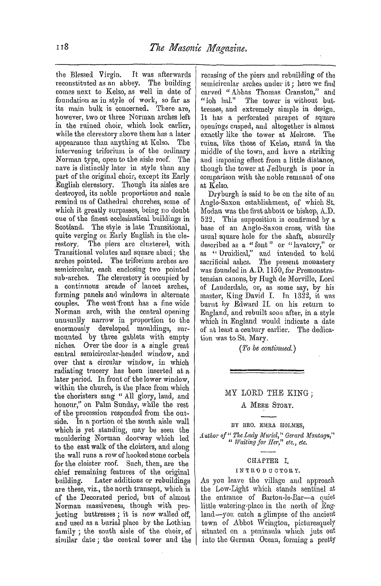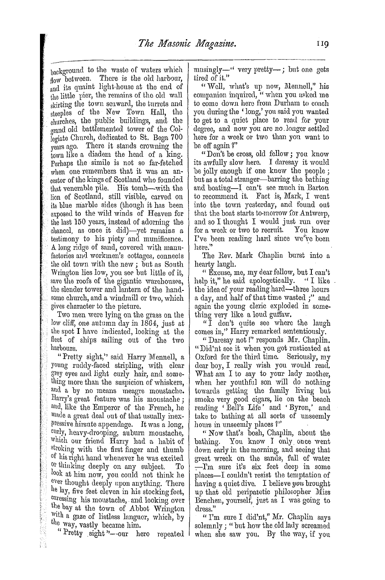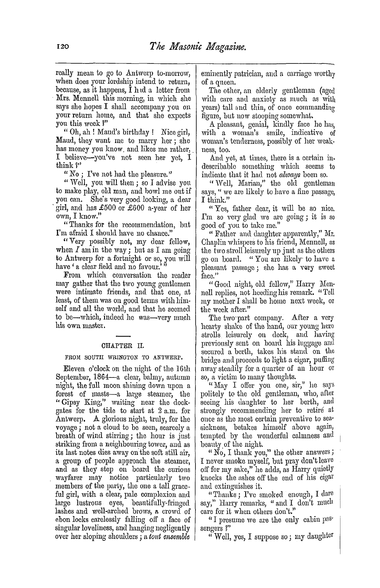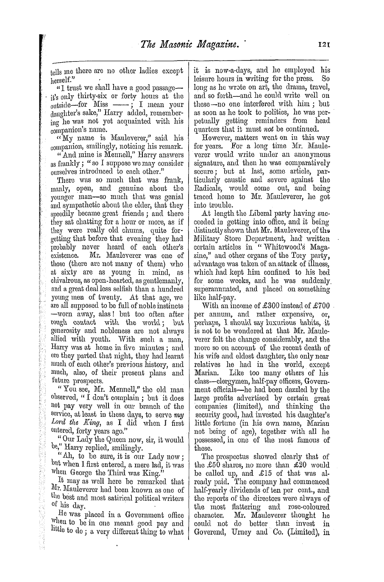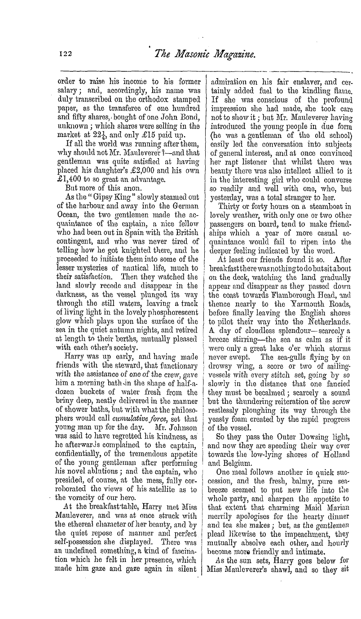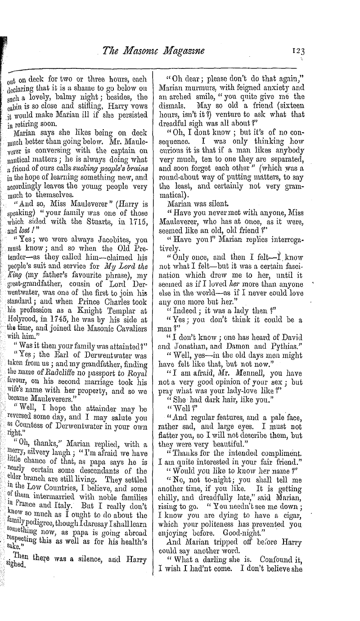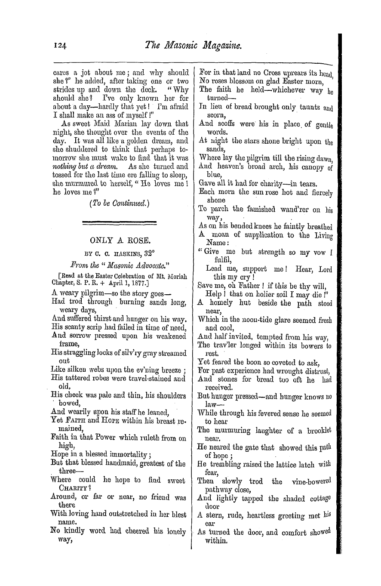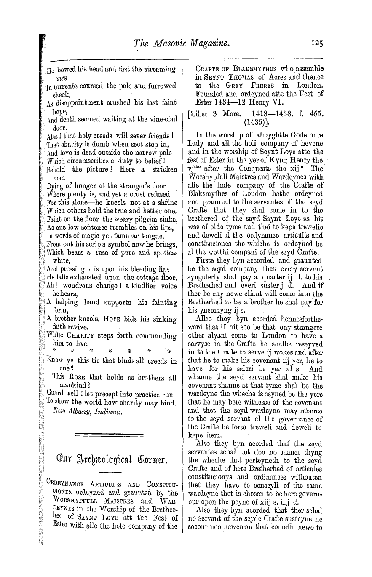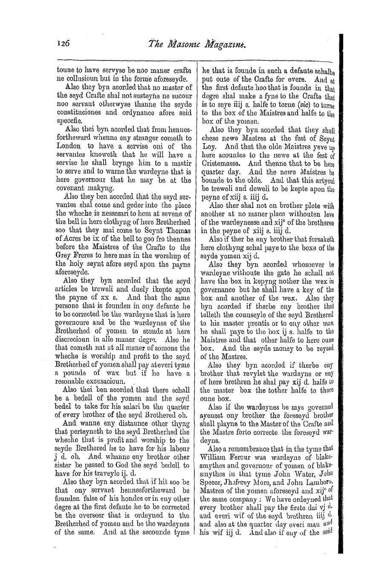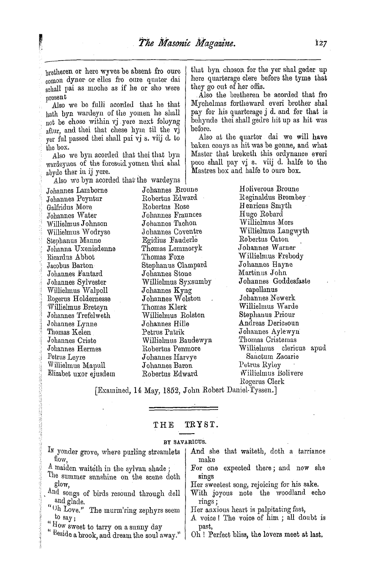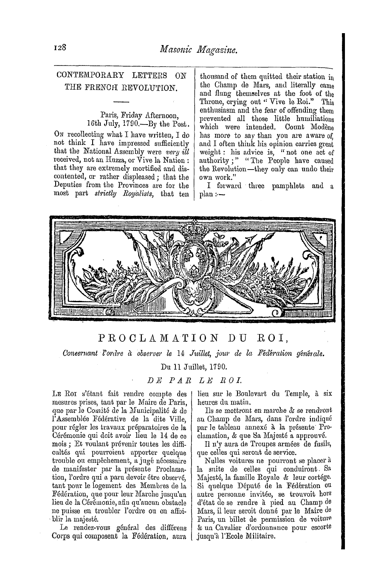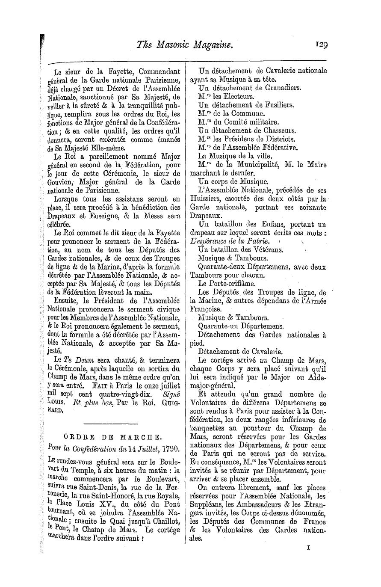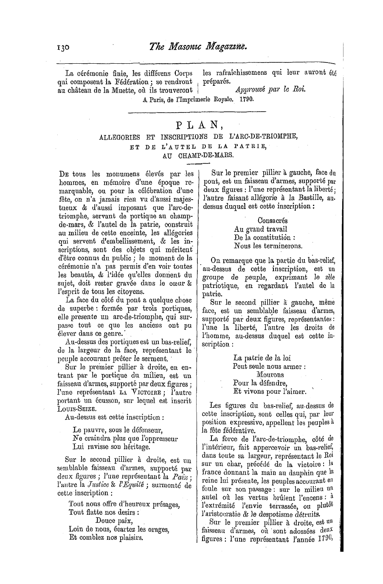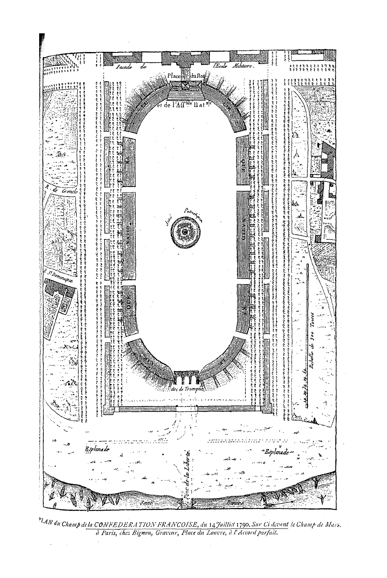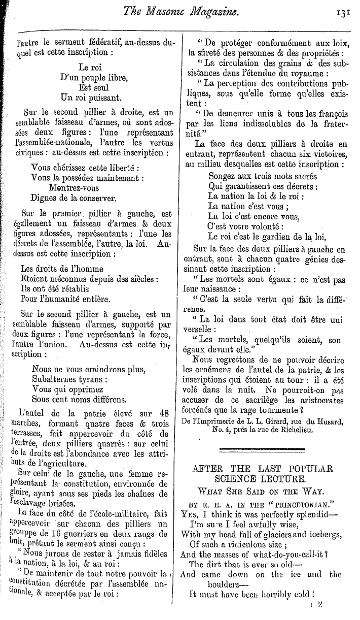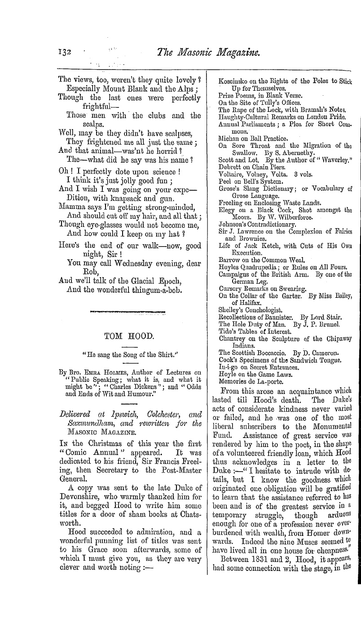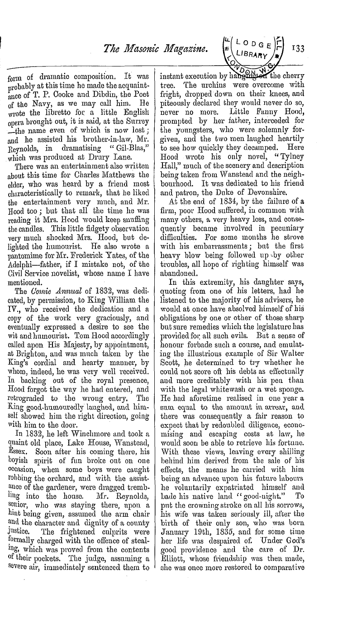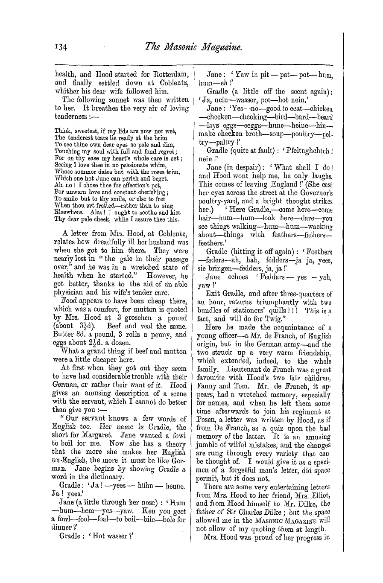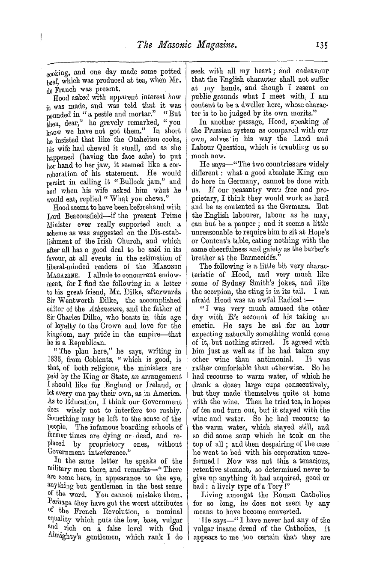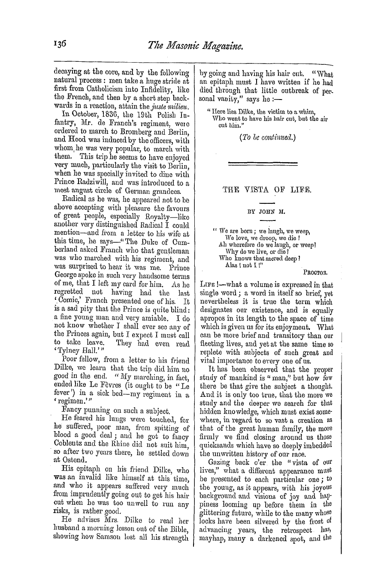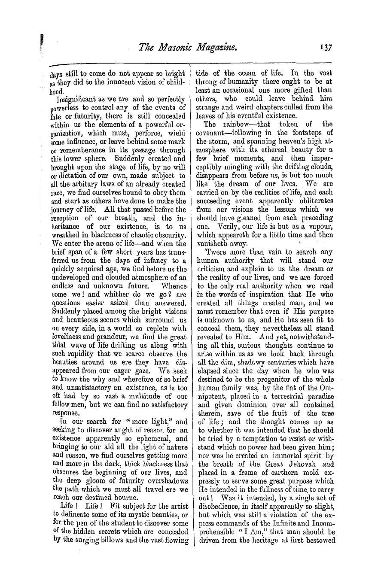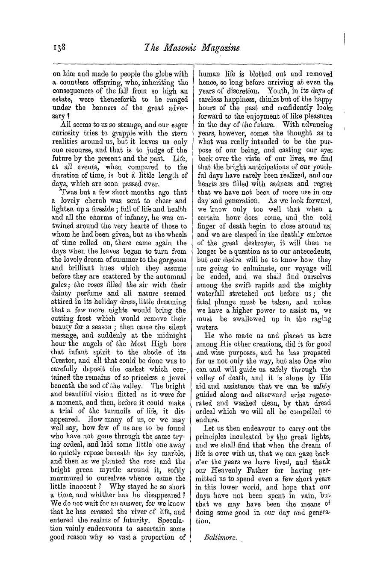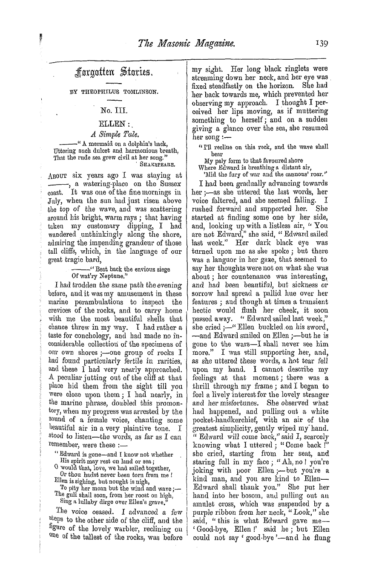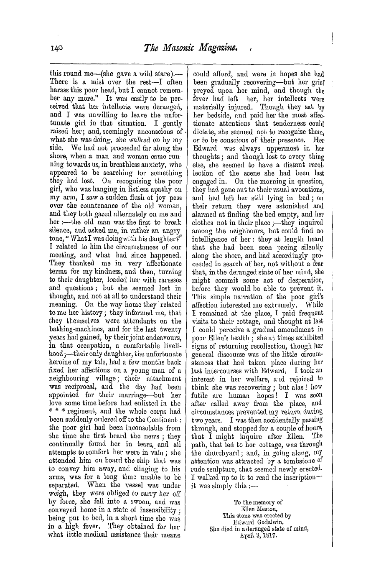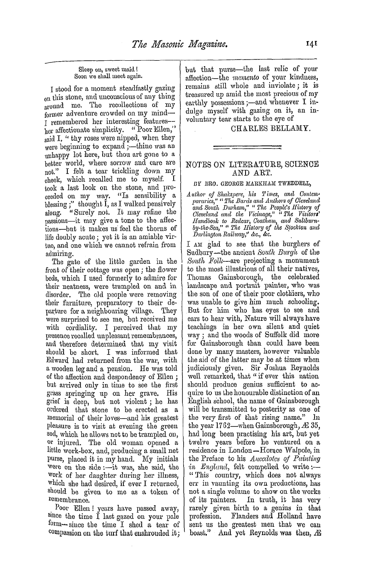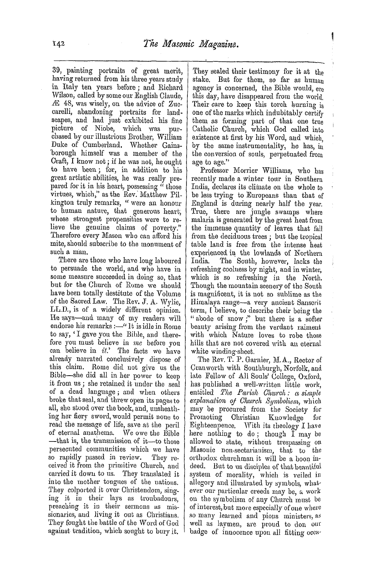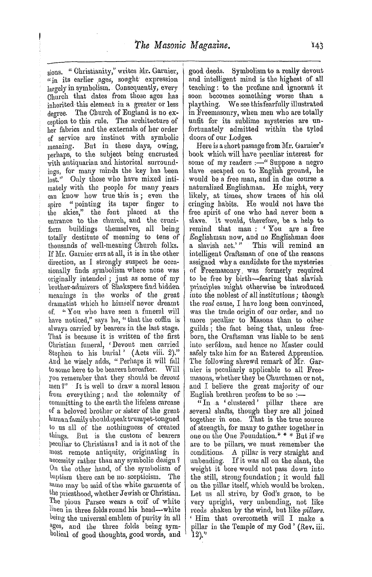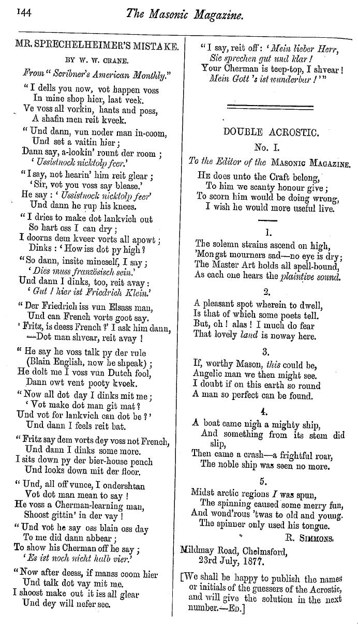-
Articles/Ads
Article Architectural Jottings. ← Page 3 of 3 Article Architectural Jottings. Page 3 of 3 Article MY LORD THE KING; Page 1 of 7 →
Note: This text has been automatically extracted via Optical Character Recognition (OCR) software.
Architectural Jottings.
the Blessed Virgin . It was afterwards reconstituted as an abbey . The building comes next to Kelso , as well in date of foundation as iu style of work , so far as its main bulk is concerned . There are , however , two or three Norman arches left in the ruined choirwhich look earlier
, , while the clerestory above them has a later appearance than anything at Kelso . The intervening triforium is of the ordinary Norman type , open to the aisle roof . The nave is distinctly later in style than any part of the original choir , except its Early
English clerestory . Though its aisles are destroyed , its noble proportions and scale remind us of Cathedral churches , some of which it greatly surpasses , being no doubt one of the finest ecclesiastical buildings in Scotland . The style is late Transitional
, quite verging on Early Ijluglish in the clerestory . The piers are clustered , with Transitional volutes and square abaci ; the arches pointed . The triforium arches are
semicircular , each enclosing two pointed sub-arches . The clerestory is occupied by a continuous arcade of lancet arches , forming panels and windows in alternate couples . The west 'front has a fine wide Norman arch , with the central opening unusually narrow in proportion to the
enormously developed mouldings , surmounted by three gablets with empt y niches . Over the door is a single great central semicircular-headed window , and over that a circular window , in which radiating tracery has been inserted at a
later period . In front of the lower window , within the church , is the place from which the choristers sang " All glory , laud , and honour , " on Palm Sunday , while the rest of the procession responded from the outside . In a portion of the south aisle wall
which is yet standing , may be seen the mouldering Norman doorway which led to the east walk of the cloisters , and along the wall runs a row of hooked stone corbels
for the cloister roof . Such , then , are the chief remaining features of the original building . Later additions or rebuildings are these , viz ., the north transept , which is of the Decorated period , but of almost Norman massiveness , though with projecting buttresses ; it is now walled off , and used as a burial place by the Lothian family ; the south aisle of the choir , of similar date ; the central tower and the
Architectural Jottings.
recasmg of the piers and rebuilding of the semicircular arches under it ; here we find carved "Abbas Thomas Cranston , " and "ioh hal . " The tower is without buttresses , and extremely simple in design . It has a perforated parapet of square openings crispedand altogether is almost
, exactly like the tower at Melrose . The ruins , like those of Kelso , stand in the middle of the town , aud have a striking aud imposing effect from a little distance , though the tower at Jedburgh is poor in comparison with the noble remnant of one
at Kelso . Dryburgh is said to be on the site of an Anglo-Saxon establishment , of which St . Modan was the first abbott or bishop , A . D . 522 . This supposition is confirmed by a base of an Anglo-Saxon cross , with the
usual square hole for the shaft , absurdly described as a "font" or "lavatory , " or as ' ¦ Druidical , " and intended to hold sacrificial ashes . The present monastery was founded in A . D . 1150 , for Premonstratensian canons , by Hugh de Morville , Lord
of Lauderdale , or , as some say , by his master , King David I . In 1322 , it was burnt by Edward II . on his return to England , and rebuilt soon after , in a style which in England would indicate a date of at least a century earlier . The dedication was to St . Mary . ( To be continued . )
My Lord The King;
MY LORD THE KING ;
A MERE STORY . BY BRO . EMRA HOLMES , Author of" TheZady Muriel , " Gerard Montagu , " " Waiting for Her , " etc ., etc . CHAPTER I .
INTRO n U CTOR Y . As you leave the village and ajiproach the Low-Light which stands sentinel at the entrance of Barton-le-Bar—a quiet little wateriiig-jilaee in the north of England—yon catch a glimpse of the ancient town of Abbot Wrington , picturesquely situated on a peninsula which juts out into the German Ocean , forming a pretty
Note: This text has been automatically extracted via Optical Character Recognition (OCR) software.
Architectural Jottings.
the Blessed Virgin . It was afterwards reconstituted as an abbey . The building comes next to Kelso , as well in date of foundation as iu style of work , so far as its main bulk is concerned . There are , however , two or three Norman arches left in the ruined choirwhich look earlier
, , while the clerestory above them has a later appearance than anything at Kelso . The intervening triforium is of the ordinary Norman type , open to the aisle roof . The nave is distinctly later in style than any part of the original choir , except its Early
English clerestory . Though its aisles are destroyed , its noble proportions and scale remind us of Cathedral churches , some of which it greatly surpasses , being no doubt one of the finest ecclesiastical buildings in Scotland . The style is late Transitional
, quite verging on Early Ijluglish in the clerestory . The piers are clustered , with Transitional volutes and square abaci ; the arches pointed . The triforium arches are
semicircular , each enclosing two pointed sub-arches . The clerestory is occupied by a continuous arcade of lancet arches , forming panels and windows in alternate couples . The west 'front has a fine wide Norman arch , with the central opening unusually narrow in proportion to the
enormously developed mouldings , surmounted by three gablets with empt y niches . Over the door is a single great central semicircular-headed window , and over that a circular window , in which radiating tracery has been inserted at a
later period . In front of the lower window , within the church , is the place from which the choristers sang " All glory , laud , and honour , " on Palm Sunday , while the rest of the procession responded from the outside . In a portion of the south aisle wall
which is yet standing , may be seen the mouldering Norman doorway which led to the east walk of the cloisters , and along the wall runs a row of hooked stone corbels
for the cloister roof . Such , then , are the chief remaining features of the original building . Later additions or rebuildings are these , viz ., the north transept , which is of the Decorated period , but of almost Norman massiveness , though with projecting buttresses ; it is now walled off , and used as a burial place by the Lothian family ; the south aisle of the choir , of similar date ; the central tower and the
Architectural Jottings.
recasmg of the piers and rebuilding of the semicircular arches under it ; here we find carved "Abbas Thomas Cranston , " and "ioh hal . " The tower is without buttresses , and extremely simple in design . It has a perforated parapet of square openings crispedand altogether is almost
, exactly like the tower at Melrose . The ruins , like those of Kelso , stand in the middle of the town , aud have a striking aud imposing effect from a little distance , though the tower at Jedburgh is poor in comparison with the noble remnant of one
at Kelso . Dryburgh is said to be on the site of an Anglo-Saxon establishment , of which St . Modan was the first abbott or bishop , A . D . 522 . This supposition is confirmed by a base of an Anglo-Saxon cross , with the
usual square hole for the shaft , absurdly described as a "font" or "lavatory , " or as ' ¦ Druidical , " and intended to hold sacrificial ashes . The present monastery was founded in A . D . 1150 , for Premonstratensian canons , by Hugh de Morville , Lord
of Lauderdale , or , as some say , by his master , King David I . In 1322 , it was burnt by Edward II . on his return to England , and rebuilt soon after , in a style which in England would indicate a date of at least a century earlier . The dedication was to St . Mary . ( To be continued . )
My Lord The King;
MY LORD THE KING ;
A MERE STORY . BY BRO . EMRA HOLMES , Author of" TheZady Muriel , " Gerard Montagu , " " Waiting for Her , " etc ., etc . CHAPTER I .
INTRO n U CTOR Y . As you leave the village and ajiproach the Low-Light which stands sentinel at the entrance of Barton-le-Bar—a quiet little wateriiig-jilaee in the north of England—yon catch a glimpse of the ancient town of Abbot Wrington , picturesquely situated on a peninsula which juts out into the German Ocean , forming a pretty




















