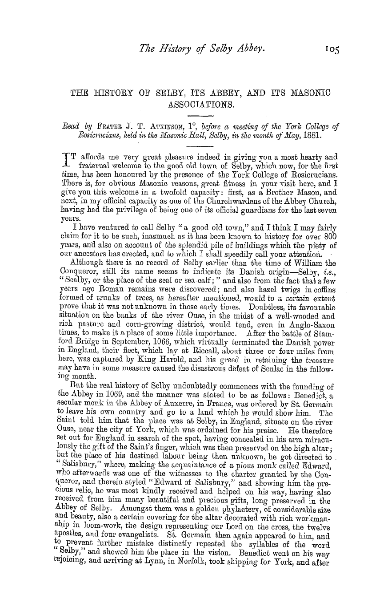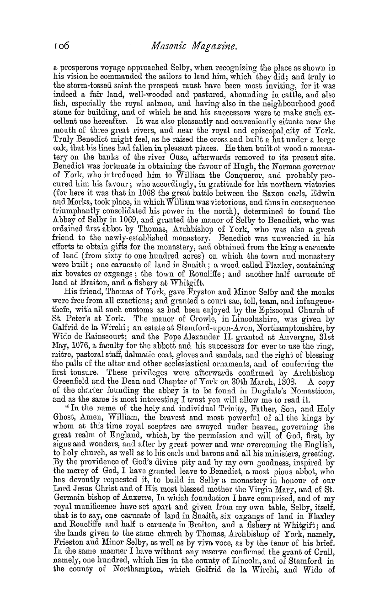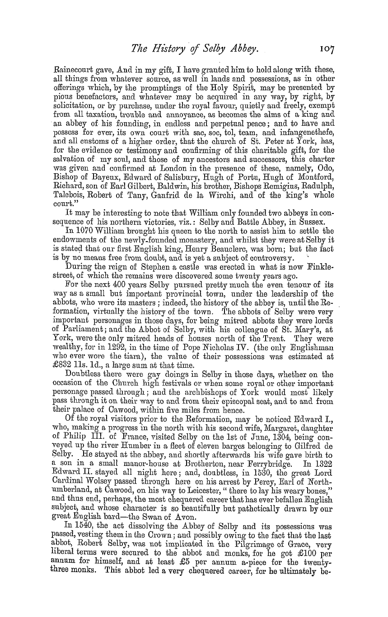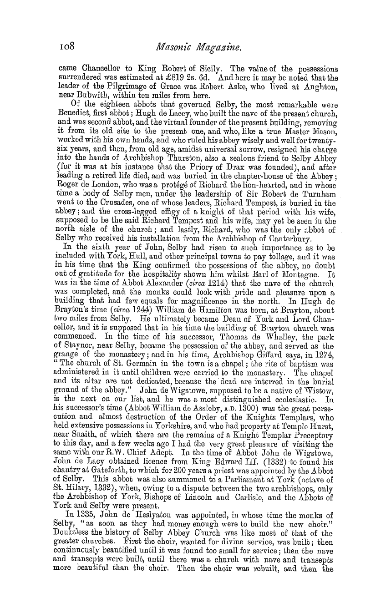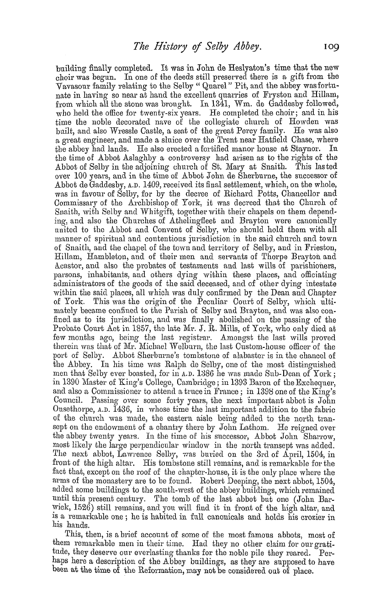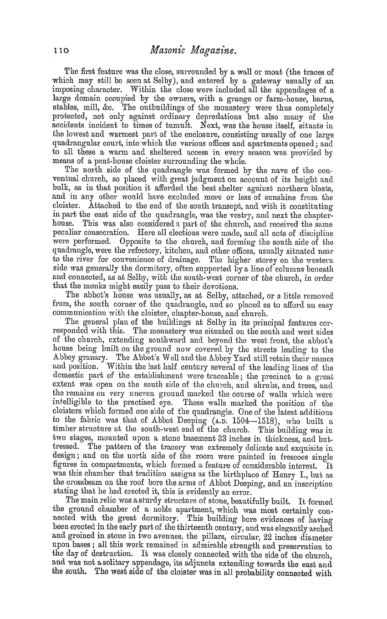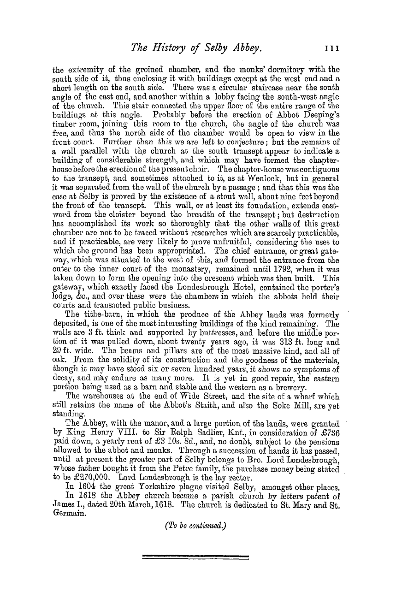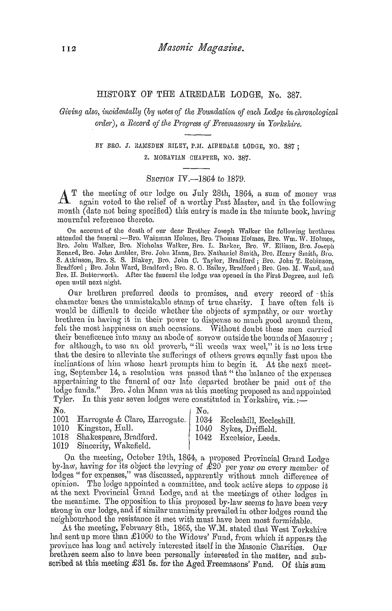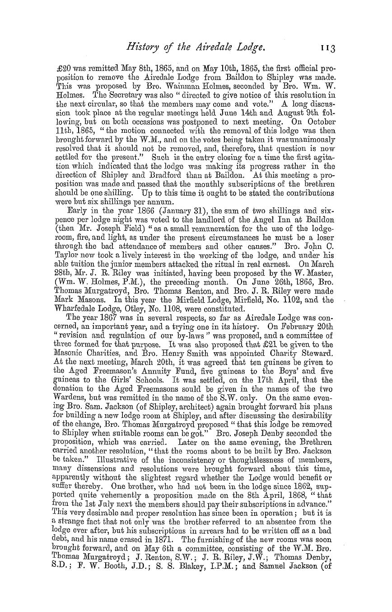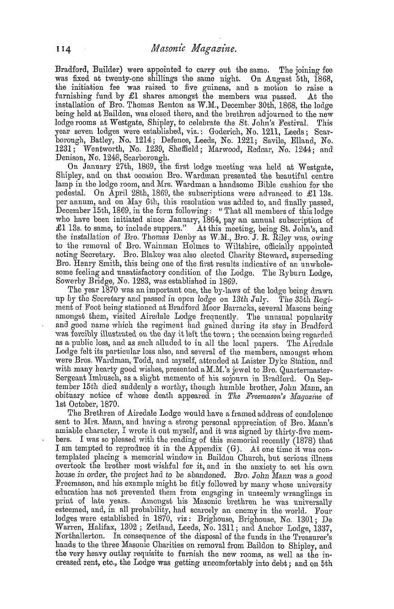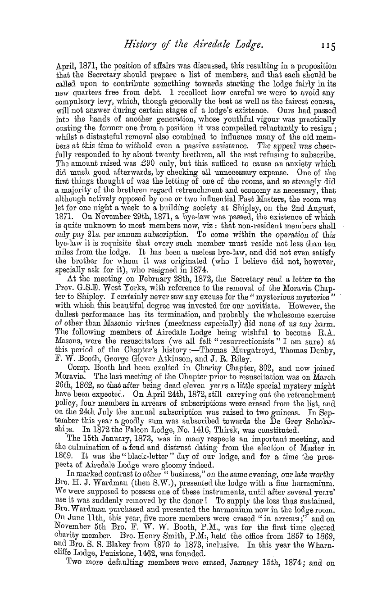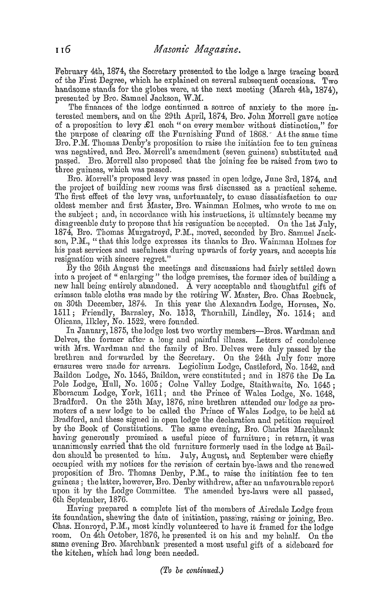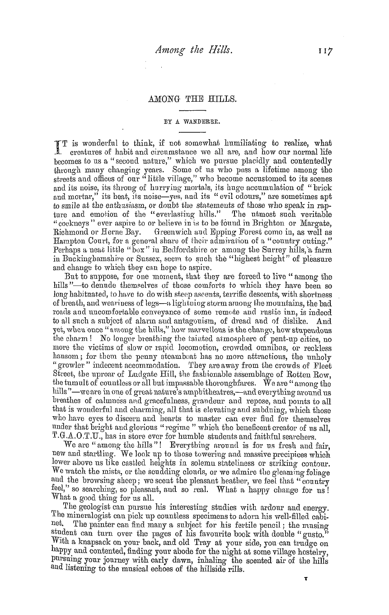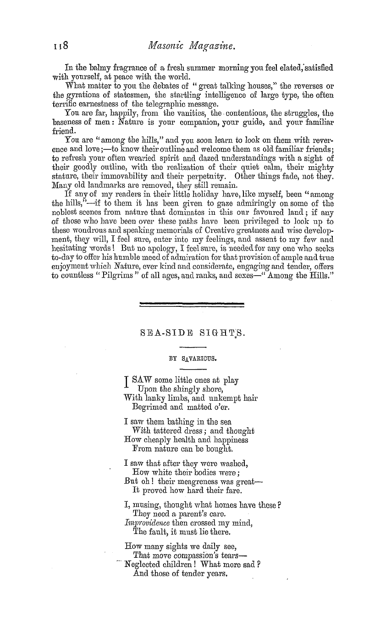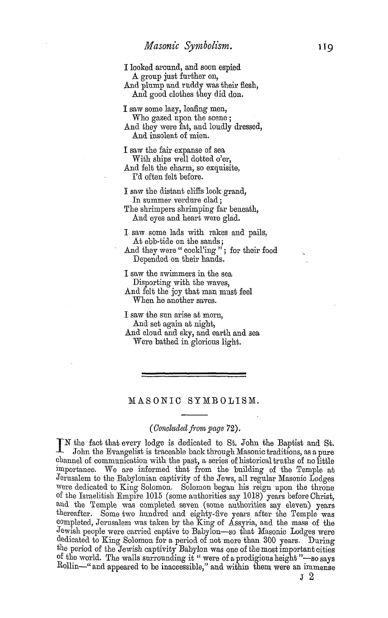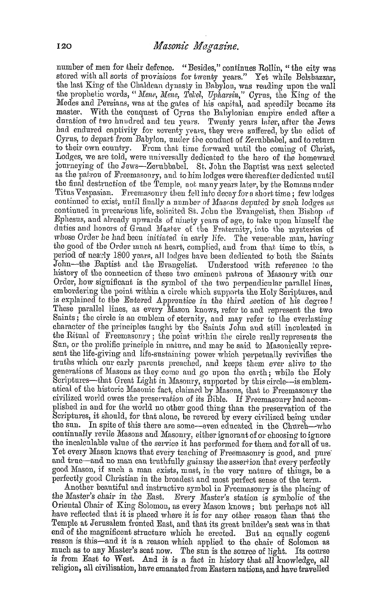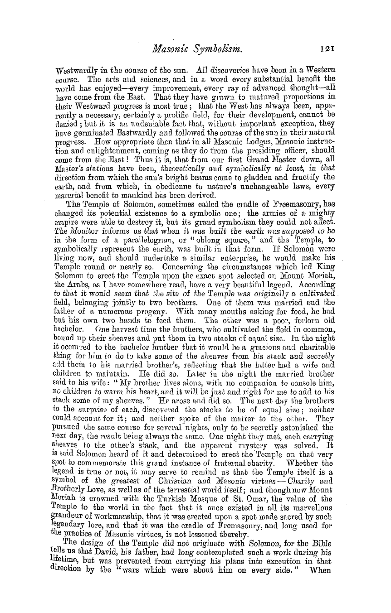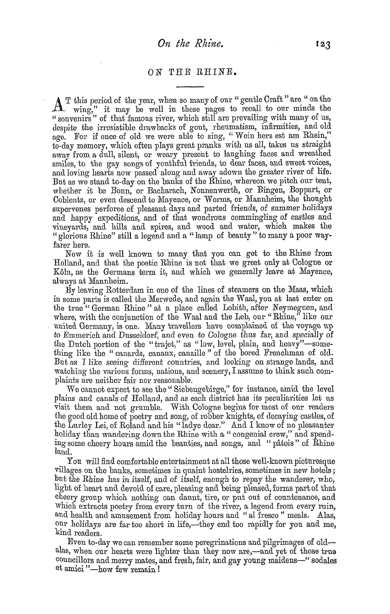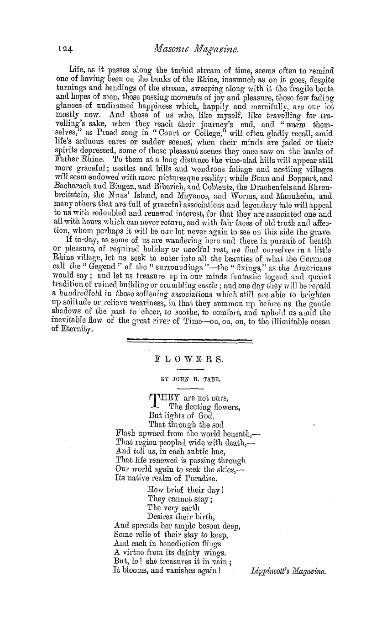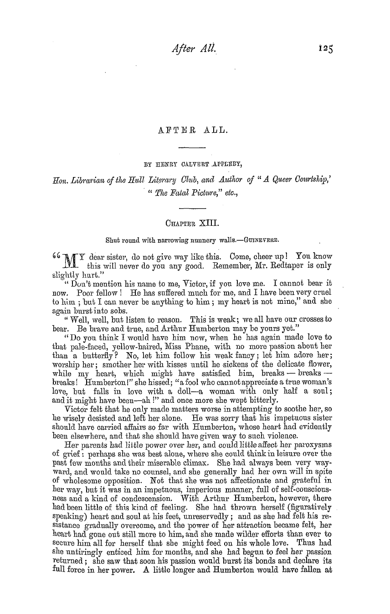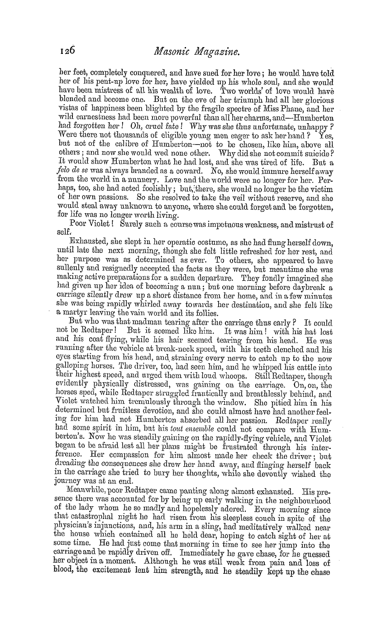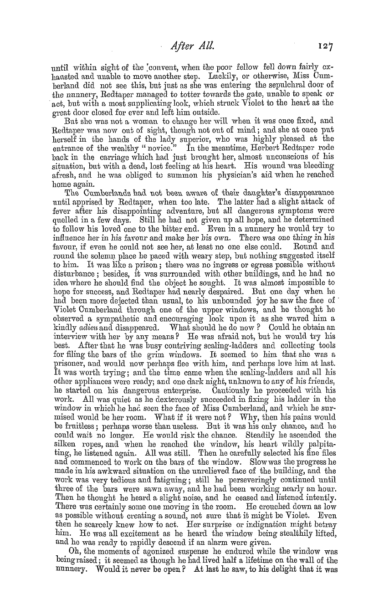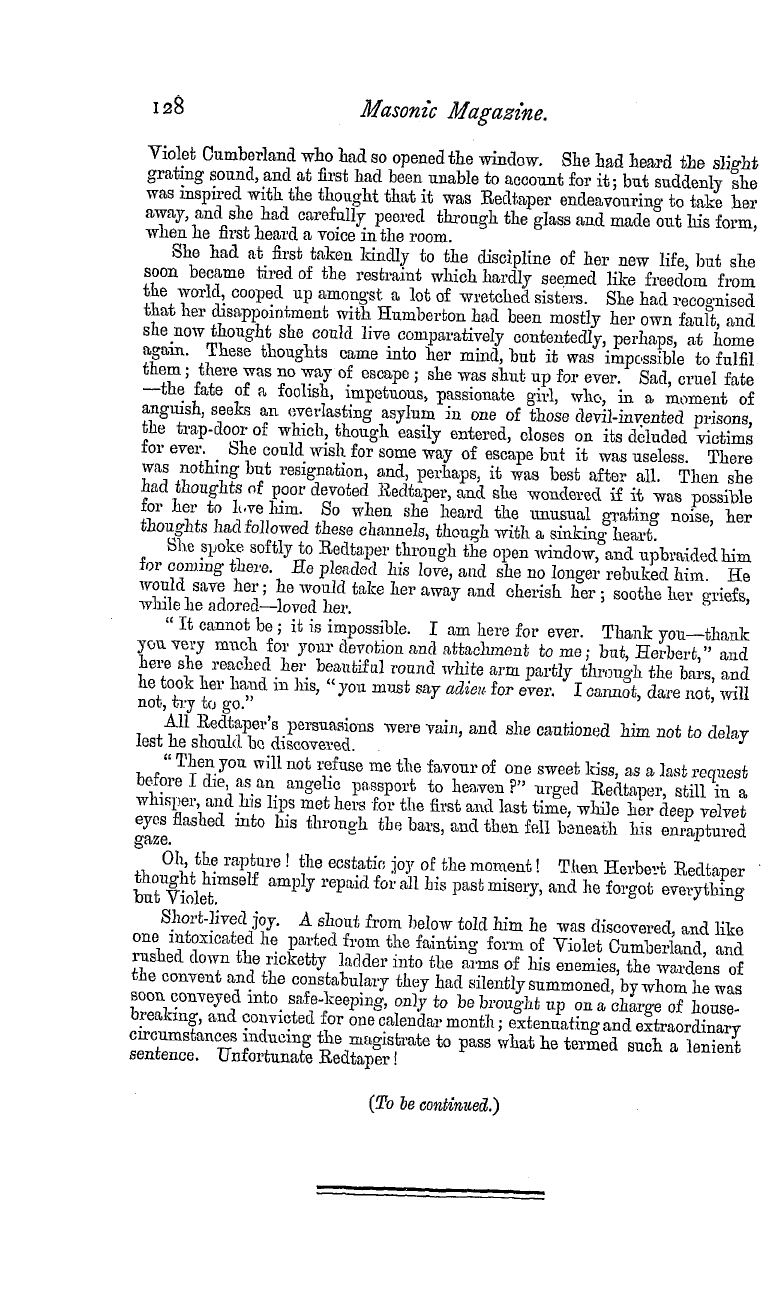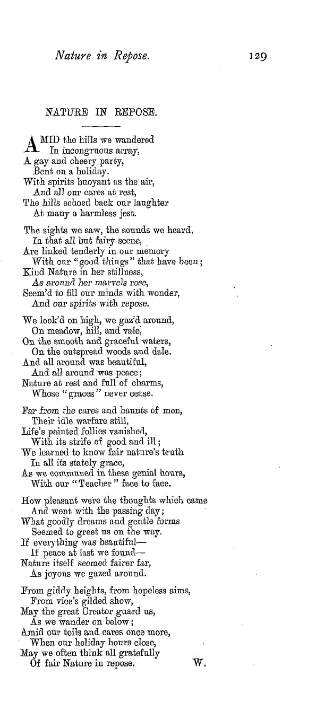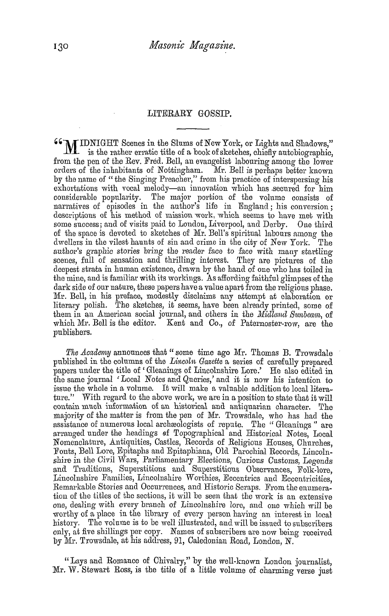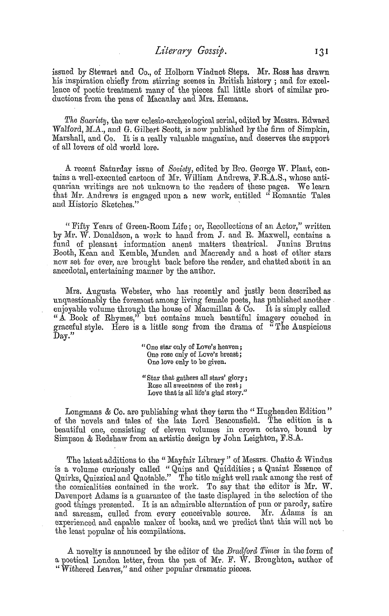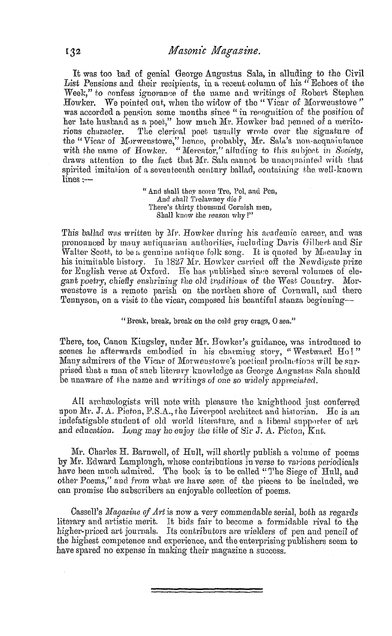Note: This text has been automatically extracted via Optical Character Recognition (OCR) software.
The History Of Selby, Its Abbey, And Its Masonic Associations.
The first feature was the close , surrounded by a wall or moat ( the traces of which may still be seen at Selby ) , and entered by a gateway usually of an imposing character . Within the close were included all the appendages of a large domain occupied by the owners , with a grange or farm-house , barns , stables , mill , & c . The outbuildings of the monastery were thus completely protectednot only against ordinary depredations but also many of the
, accidents incident to times of tumult . Next , was the house itself , situate in the lowest and warmest part of the enclosure , consisting usually of one large quadrangular court , into which the various offices and apartments opened ; ancl to all these a warm and sheltered access in every season was provided by means of a pent-house cloister surrounding the whole . The north side of the quadrangle was formed bthe nave of the
cony ventual church , so placed with great judgment on account of its hei ght and bulk , as iu that position it afforded the best shelter against northern blasts , and in any other would have excluded more or less of sunshine from the cloister . Attached to the end of the south transept , and with it constituting in part the east side of the quadrangle , was the vestry , ancl next the chapterhouse . This was also considered a part of the church , and received the same
peculiar consecration . Here all elections were made , and all acts of discipline were performed . Opposite to the church , and forming the south side of the quadrangle , were the refectory , kitchen , and other offices , usually situated near to the river for convenience of drainage . The hi gher storey on the western side was generally the dormitory , often supported by a line of columns beneath and connectedas at Selbywith the south-west corner of the churchin order
, , , that the monks mi ght easily pass to their devotions . The abbot ' s house was usually , as at Selby , attached , or a little removed from , the south corner of the quadrangle , and so placed as to afford an easy communication with the cloister , chapter-house , and church .
The general plan of the buildings at Selby in its principal features corresponded with this . The monastery was situated on the south and west sides of the church , extending southward and beyond the west front , the abbot ' s house being built on the ground now covered b y the streets leading to the Abbey granary . The Abbot ' s W ell and the Abbey Yard still retain their names and position . Within the last half century several of the leading lines of the
domestic part of the establishment were traceable ; the precinct to a great extent was open on the south side of the church , and shrubs , and trees , and the remains on very uneven ground marked the course of walls which were intelligible to the practised eye . These walls marked the position of the cloisters which formed one side of the quadrangle . One of the latest additions to the fabric was that of Abbot Deeping ( A . D . 1504—1518 ) , who built a
timber structure at the south-west end of the church . This building was in two stages , mounted upon a stone basement 33 inches in thickness , ancl buttressed . The pattern of the tracery was extremel y delicate and exquisite in design ; and on the north side of the room were painted in frescoes single figures ^ in compartments , which formed a feature of considerable interest . It was this chamber that tradition assigns as the birth place of Henry I ., but as
the crossbeam on the roof bore the arms of Abbot Deeping , ancl an inscription stating that he had erected it , this is evidently an error . The main relic was a sturdy structure of stone , beautifull y built . It formed the ground chamber of a noble apartment , which was most certainly connected with the great dormitory . This building bore evidences of having been erected in the early part of the thirteenth centuryaud was elegantlarched
, y and groined in stone in two avenues , the pillars , circular , 22 inches diameter upon bases ; all this work remained in admirable strength and preservation to the day of destruction . It was closel y connected with the side of the church , and was not a solitary appendage , its adjuncts extending towards the east and the south . The west side of the cloister was in all probability connected with
Note: This text has been automatically extracted via Optical Character Recognition (OCR) software.
The History Of Selby, Its Abbey, And Its Masonic Associations.
The first feature was the close , surrounded by a wall or moat ( the traces of which may still be seen at Selby ) , and entered by a gateway usually of an imposing character . Within the close were included all the appendages of a large domain occupied by the owners , with a grange or farm-house , barns , stables , mill , & c . The outbuildings of the monastery were thus completely protectednot only against ordinary depredations but also many of the
, accidents incident to times of tumult . Next , was the house itself , situate in the lowest and warmest part of the enclosure , consisting usually of one large quadrangular court , into which the various offices and apartments opened ; ancl to all these a warm and sheltered access in every season was provided by means of a pent-house cloister surrounding the whole . The north side of the quadrangle was formed bthe nave of the
cony ventual church , so placed with great judgment on account of its hei ght and bulk , as iu that position it afforded the best shelter against northern blasts , and in any other would have excluded more or less of sunshine from the cloister . Attached to the end of the south transept , and with it constituting in part the east side of the quadrangle , was the vestry , ancl next the chapterhouse . This was also considered a part of the church , and received the same
peculiar consecration . Here all elections were made , and all acts of discipline were performed . Opposite to the church , and forming the south side of the quadrangle , were the refectory , kitchen , and other offices , usually situated near to the river for convenience of drainage . The hi gher storey on the western side was generally the dormitory , often supported by a line of columns beneath and connectedas at Selbywith the south-west corner of the churchin order
, , , that the monks mi ght easily pass to their devotions . The abbot ' s house was usually , as at Selby , attached , or a little removed from , the south corner of the quadrangle , and so placed as to afford an easy communication with the cloister , chapter-house , and church .
The general plan of the buildings at Selby in its principal features corresponded with this . The monastery was situated on the south and west sides of the church , extending southward and beyond the west front , the abbot ' s house being built on the ground now covered b y the streets leading to the Abbey granary . The Abbot ' s W ell and the Abbey Yard still retain their names and position . Within the last half century several of the leading lines of the
domestic part of the establishment were traceable ; the precinct to a great extent was open on the south side of the church , and shrubs , and trees , and the remains on very uneven ground marked the course of walls which were intelligible to the practised eye . These walls marked the position of the cloisters which formed one side of the quadrangle . One of the latest additions to the fabric was that of Abbot Deeping ( A . D . 1504—1518 ) , who built a
timber structure at the south-west end of the church . This building was in two stages , mounted upon a stone basement 33 inches in thickness , ancl buttressed . The pattern of the tracery was extremel y delicate and exquisite in design ; and on the north side of the room were painted in frescoes single figures ^ in compartments , which formed a feature of considerable interest . It was this chamber that tradition assigns as the birth place of Henry I ., but as
the crossbeam on the roof bore the arms of Abbot Deeping , ancl an inscription stating that he had erected it , this is evidently an error . The main relic was a sturdy structure of stone , beautifull y built . It formed the ground chamber of a noble apartment , which was most certainly connected with the great dormitory . This building bore evidences of having been erected in the early part of the thirteenth centuryaud was elegantlarched
, y and groined in stone in two avenues , the pillars , circular , 22 inches diameter upon bases ; all this work remained in admirable strength and preservation to the day of destruction . It was closel y connected with the side of the church , and was not a solitary appendage , its adjuncts extending towards the east and the south . The west side of the cloister was in all probability connected with




















