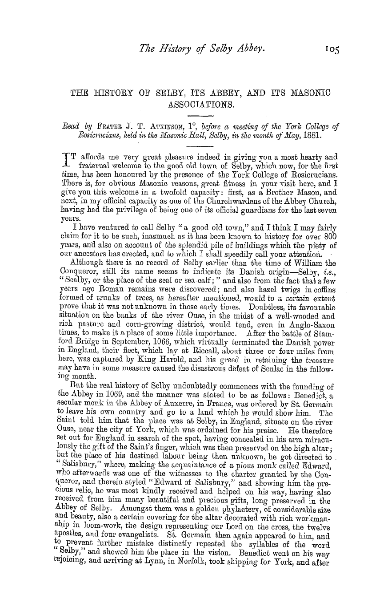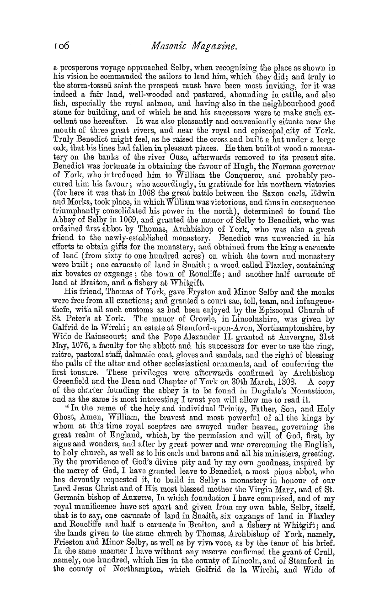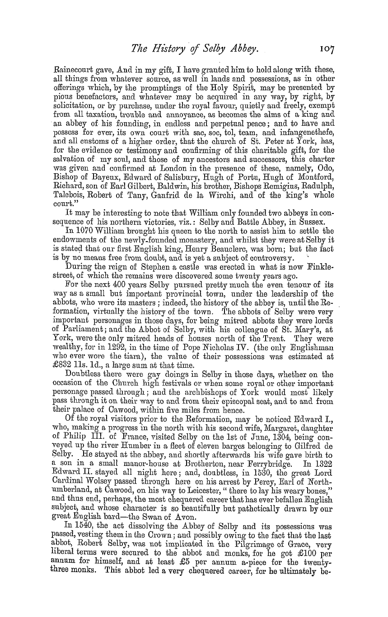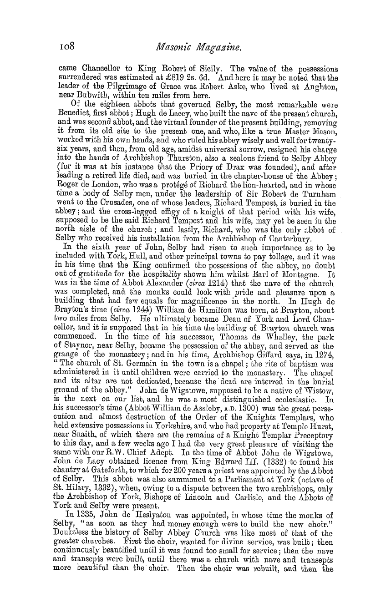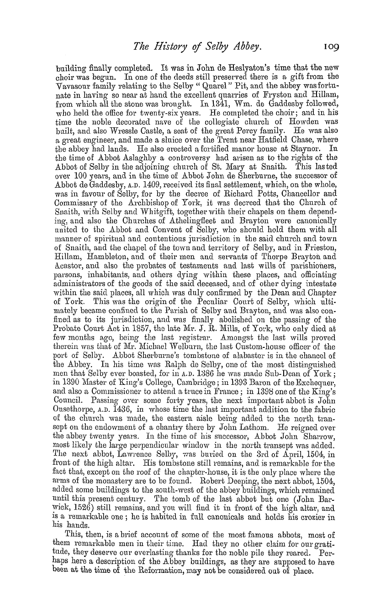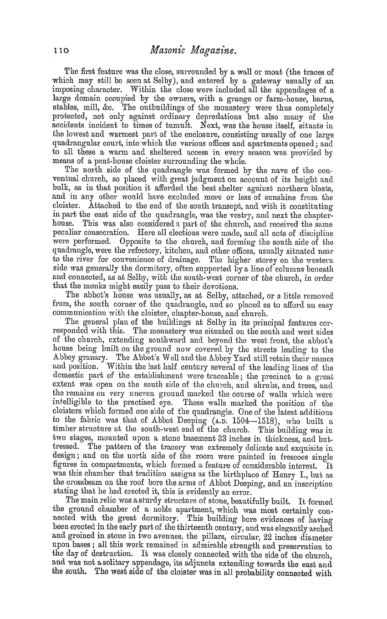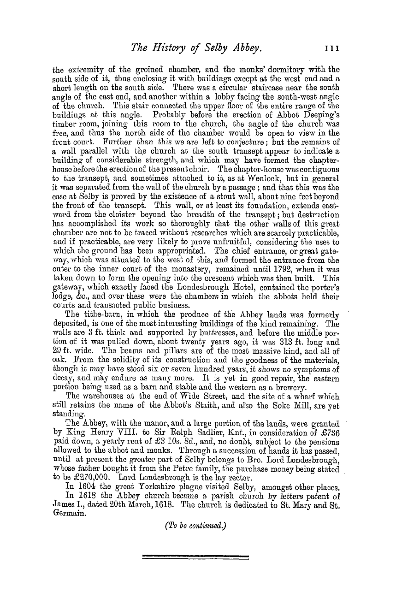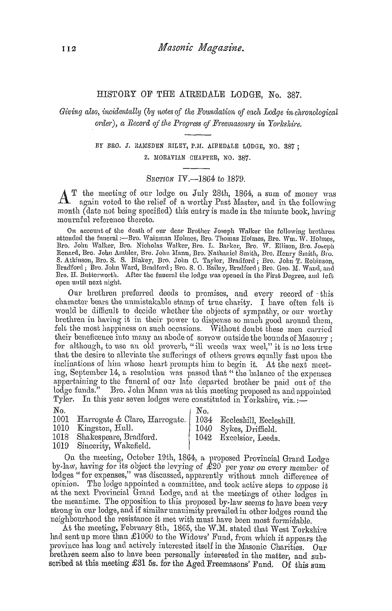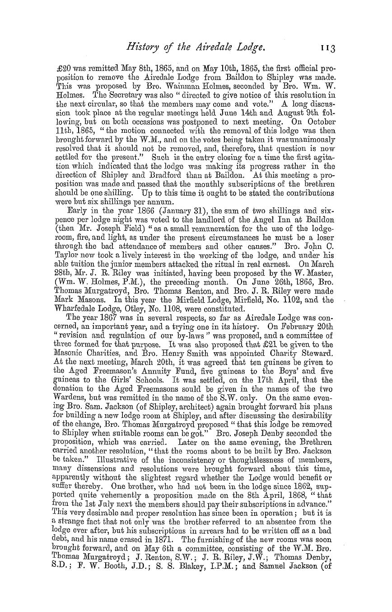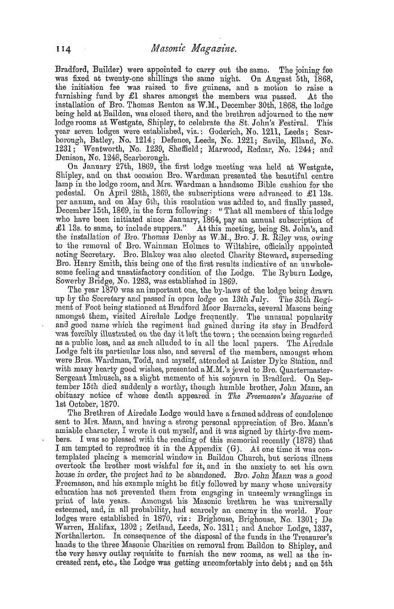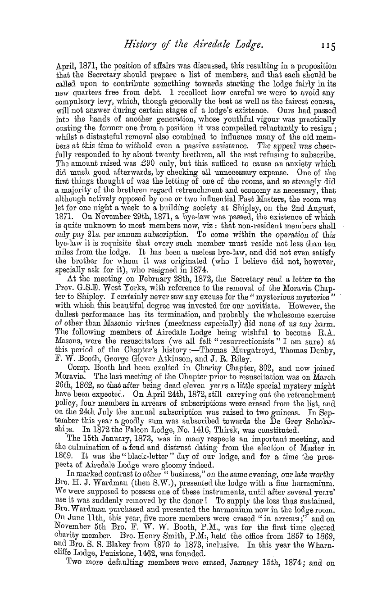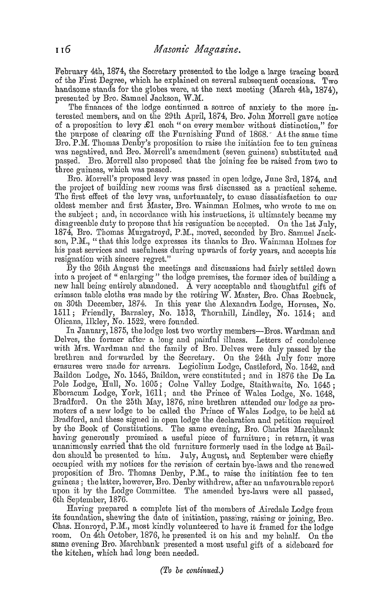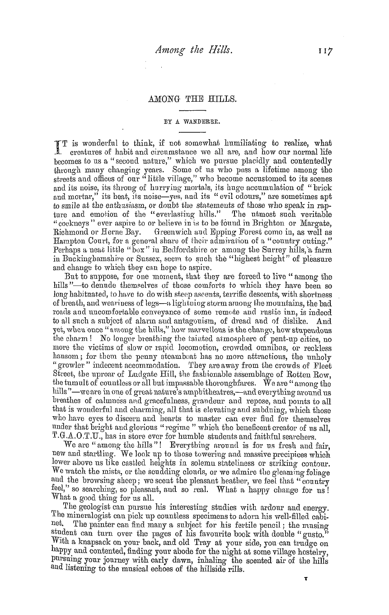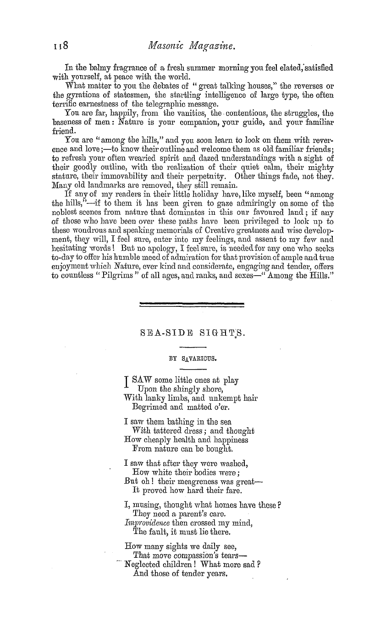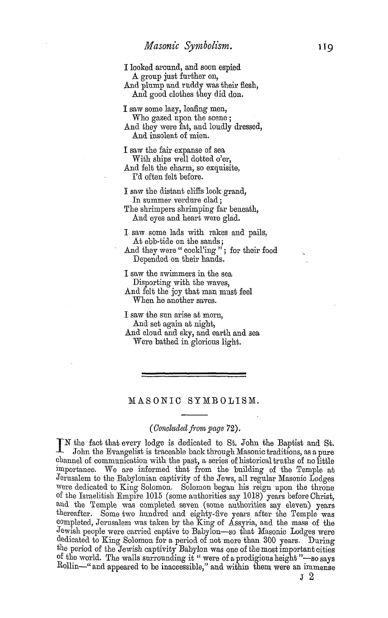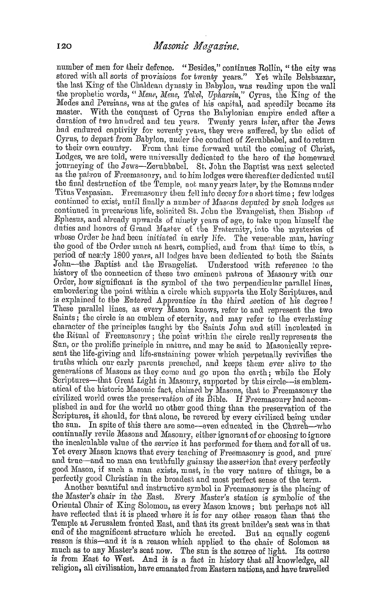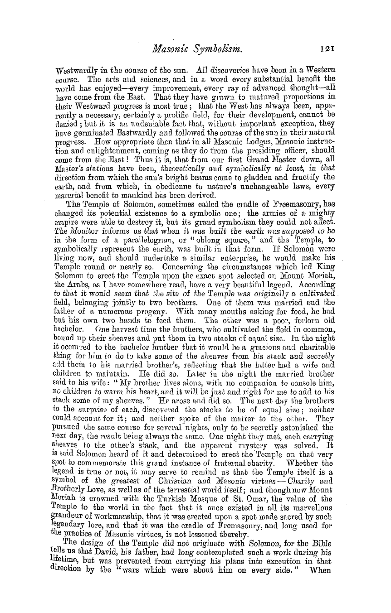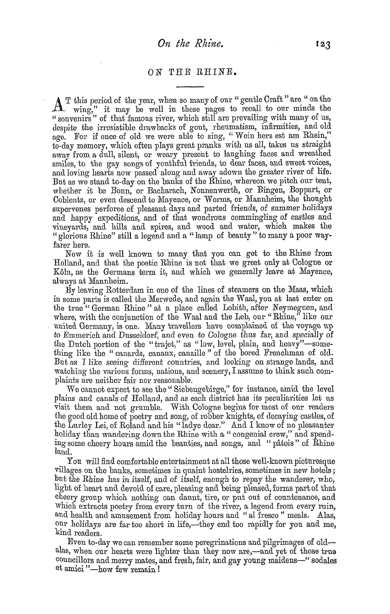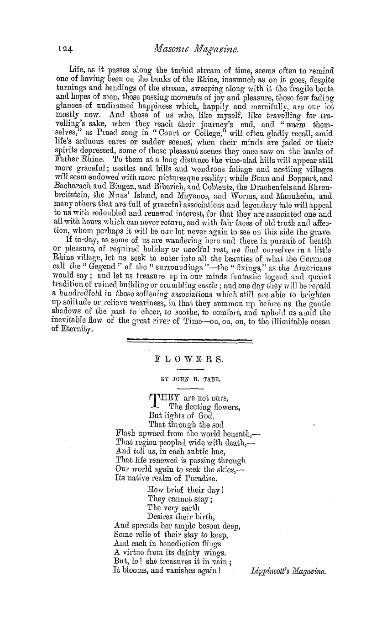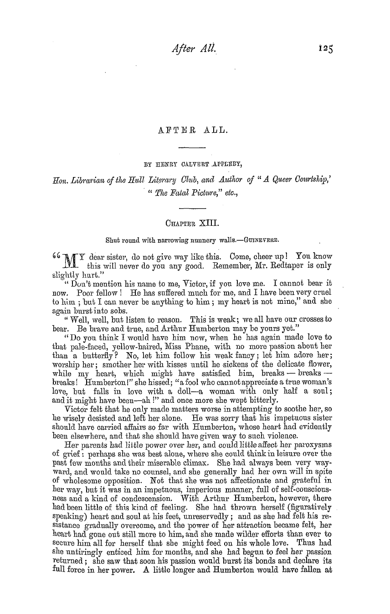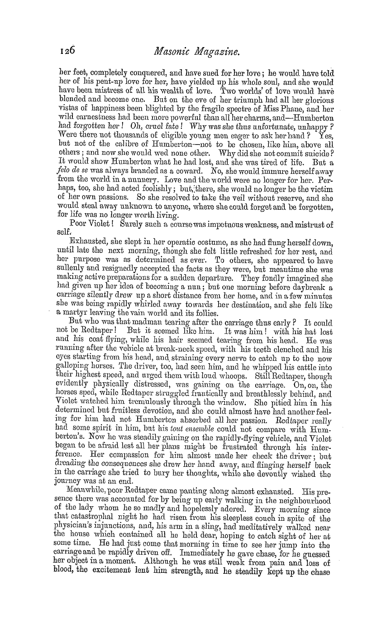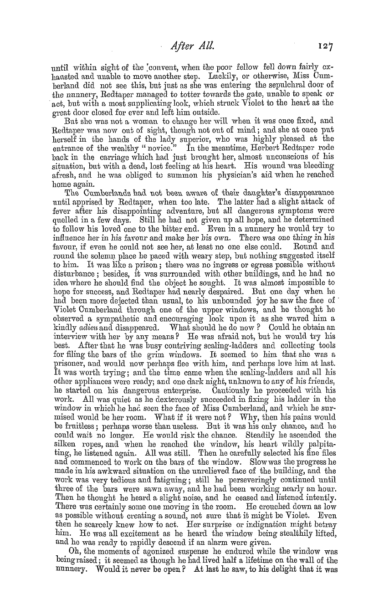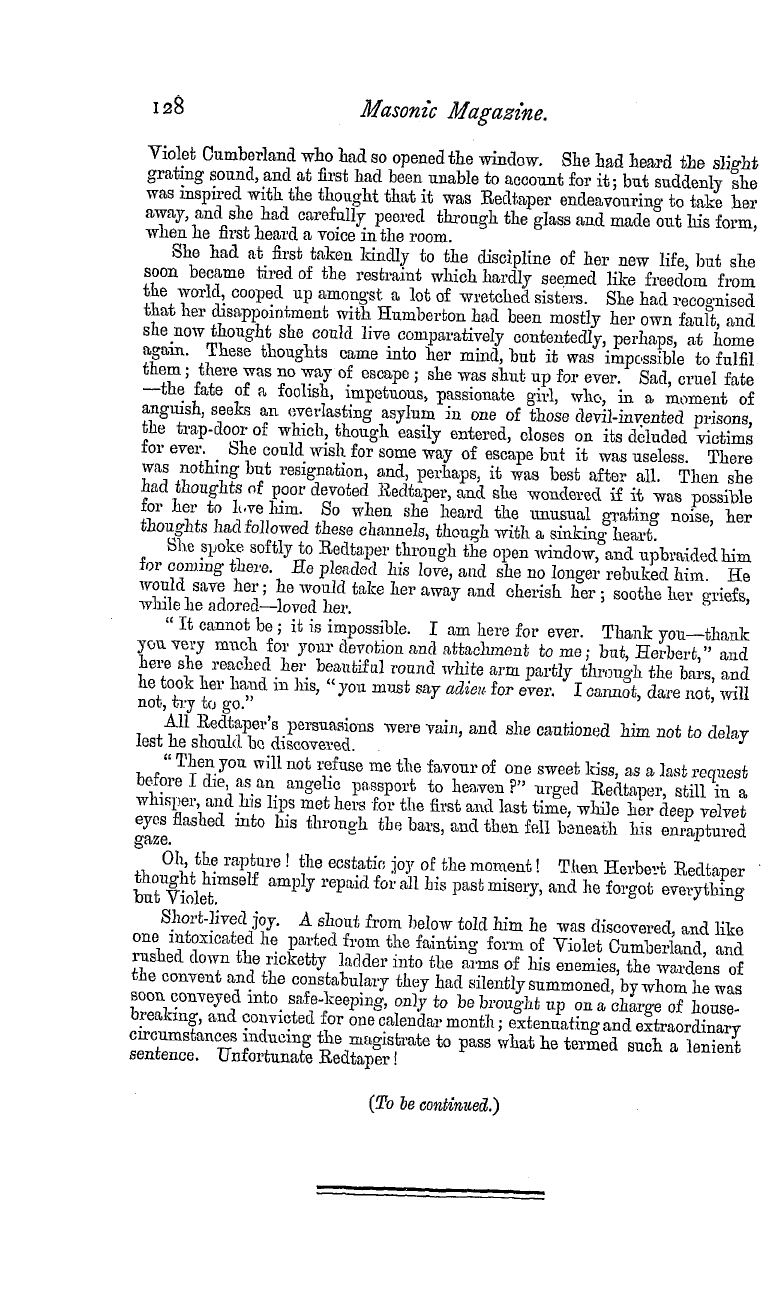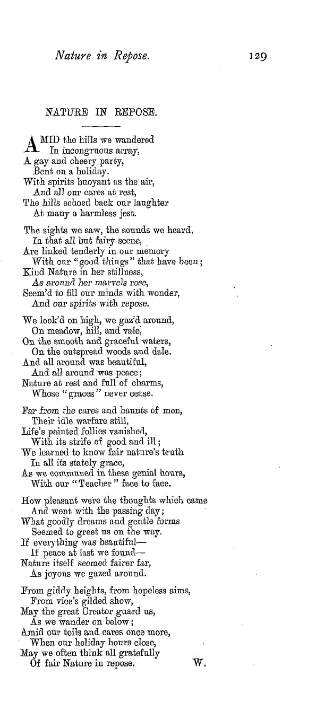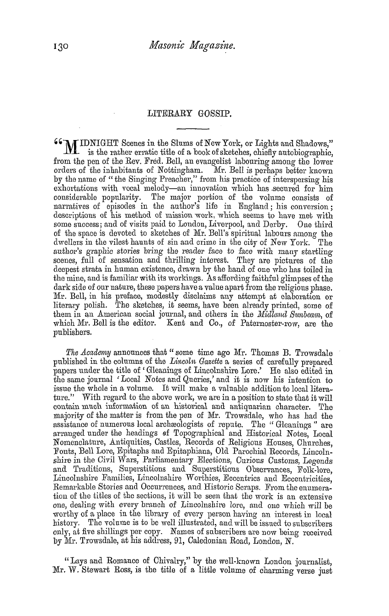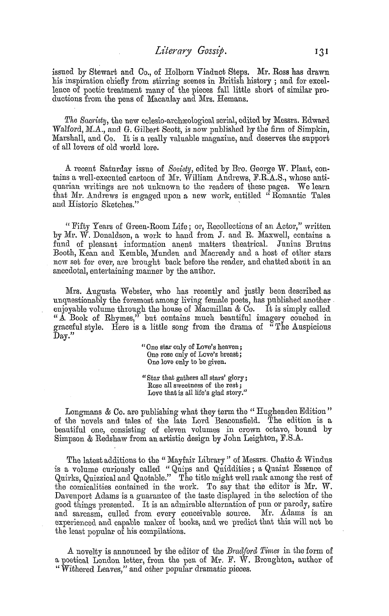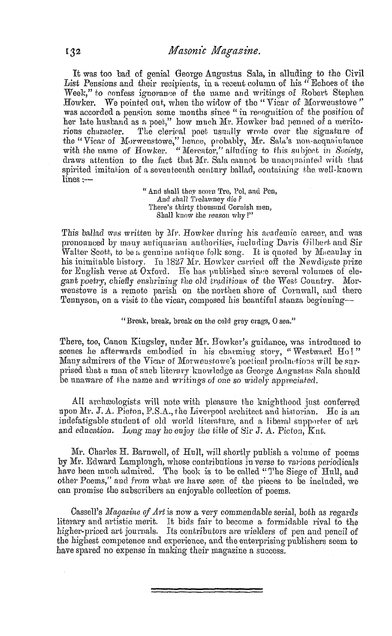Note: This text has been automatically extracted via Optical Character Recognition (OCR) software.
The History Of Selby, Its Abbey, And Its Masonic Associations.
the extremity of the groined chamber , and the monks' dormitory with the south side of it , thus enclosing it with buildings except at the west end and a short length on the south side . There was a circular staircase near the south angle of the east end , and another within a lobby facing the south-west angle of the church . This stair connected the upper floor of the entire range of the buildings at this angle . Probably before the erection of Abbot Deeping ' s timber room , joining this room to the churchthe angle of the church was
, free , and thus the north side of the chamber would be open to view in the front court . Further than this we are left to conjecture ; but the remains of a wall parallel with the church at the south transept appear to indicate a building of considerable strength , and which may have formed the chapterhouse before the erectionof the present choir . The chapter-house was contiguous to the transept , and sometimes attached to it , as at Wenlock , but in general
it was separated from the wall of the church by a passage ; and that this was the case at Selby is proved by the existence of a stout wall , about nine feet beyond the front of the transept . This wall , or at least its foundation , extends eastward from the cloister beyond the breadth of the transept ; but destruction has accomplished its work so thoroughly that the other walls of this great chamber are not to be traced without researches which are scarcely practicable ,
and if practicable , are very likely to prove unfruitful , considering the uses to which the ground has been appropriated . The chief entrance , or great gateway , which was situated to the west of this , and formed the entrance from the outer to the inner court of the monastery , remained until 1792 , when it was taken down to form the opening into the crescent which was then built . This gateway , which exactly faced the Londesbrough Hotel , contained the porter ' s lodge , & c , and over these were the chambers in which the abbots held their courts and transacted public business .
The tithe-barn , in which the produce of the Abbey lands was formerl y deposited , is one of the most interesting buildings of the kind remaining . The walls are 3 ft . thick and supported b y buttresses , and before the middle portion of it was pulled down , about twenty years ago , it was 313 ft . long and 29 ft . wide . The beams and pillars are of the most massive kind , and all of oak . From the solidity of its construction and the goodness of the materials ,
though it may have stood six or seven hundred years , it shows no symptoms of decay , and may endure as many more . It is yet in good repair , the eastern portion being used as a barn and stable and the western as a brewery . The warehouses at the end of Wide Street , and the site of a wharf which still retains the name of the Abbot ' s Staith , and also the Soke Mill , are yet standing .
The Abbey , with the manor , and a large portion of the lands , were granted by King Henry VIII . to Sir Ralph Sadlier , Knt ., in consideration of £ 736 paid down , a yearly rent of £ 3 10 s . 8 d ., and , no doubt , subject to the pensions allowed to the abbot and monks . Through a succession of hands it has passed , until at present the greater part of Selby belongs to Bro . Lord Londesbrough , whose father bought it from the Petre family , the purchase money being stated
to be £ 270 , 000 . Lord Londesbrough is the lay rector . In 1604 the great Yorkshire plague visited Selby , amongst other places . In 1618 the Abbey church became a parish church by letters patent of James I ., dated 20 th March , 1618 . The church is dedicated to St . Mary and St . Germain . ( To be continued . )
Note: This text has been automatically extracted via Optical Character Recognition (OCR) software.
The History Of Selby, Its Abbey, And Its Masonic Associations.
the extremity of the groined chamber , and the monks' dormitory with the south side of it , thus enclosing it with buildings except at the west end and a short length on the south side . There was a circular staircase near the south angle of the east end , and another within a lobby facing the south-west angle of the church . This stair connected the upper floor of the entire range of the buildings at this angle . Probably before the erection of Abbot Deeping ' s timber room , joining this room to the churchthe angle of the church was
, free , and thus the north side of the chamber would be open to view in the front court . Further than this we are left to conjecture ; but the remains of a wall parallel with the church at the south transept appear to indicate a building of considerable strength , and which may have formed the chapterhouse before the erectionof the present choir . The chapter-house was contiguous to the transept , and sometimes attached to it , as at Wenlock , but in general
it was separated from the wall of the church by a passage ; and that this was the case at Selby is proved by the existence of a stout wall , about nine feet beyond the front of the transept . This wall , or at least its foundation , extends eastward from the cloister beyond the breadth of the transept ; but destruction has accomplished its work so thoroughly that the other walls of this great chamber are not to be traced without researches which are scarcely practicable ,
and if practicable , are very likely to prove unfruitful , considering the uses to which the ground has been appropriated . The chief entrance , or great gateway , which was situated to the west of this , and formed the entrance from the outer to the inner court of the monastery , remained until 1792 , when it was taken down to form the opening into the crescent which was then built . This gateway , which exactly faced the Londesbrough Hotel , contained the porter ' s lodge , & c , and over these were the chambers in which the abbots held their courts and transacted public business .
The tithe-barn , in which the produce of the Abbey lands was formerl y deposited , is one of the most interesting buildings of the kind remaining . The walls are 3 ft . thick and supported b y buttresses , and before the middle portion of it was pulled down , about twenty years ago , it was 313 ft . long and 29 ft . wide . The beams and pillars are of the most massive kind , and all of oak . From the solidity of its construction and the goodness of the materials ,
though it may have stood six or seven hundred years , it shows no symptoms of decay , and may endure as many more . It is yet in good repair , the eastern portion being used as a barn and stable and the western as a brewery . The warehouses at the end of Wide Street , and the site of a wharf which still retains the name of the Abbot ' s Staith , and also the Soke Mill , are yet standing .
The Abbey , with the manor , and a large portion of the lands , were granted by King Henry VIII . to Sir Ralph Sadlier , Knt ., in consideration of £ 736 paid down , a yearly rent of £ 3 10 s . 8 d ., and , no doubt , subject to the pensions allowed to the abbot and monks . Through a succession of hands it has passed , until at present the greater part of Selby belongs to Bro . Lord Londesbrough , whose father bought it from the Petre family , the purchase money being stated
to be £ 270 , 000 . Lord Londesbrough is the lay rector . In 1604 the great Yorkshire plague visited Selby , amongst other places . In 1618 the Abbey church became a parish church by letters patent of James I ., dated 20 th March , 1618 . The church is dedicated to St . Mary and St . Germain . ( To be continued . )




















