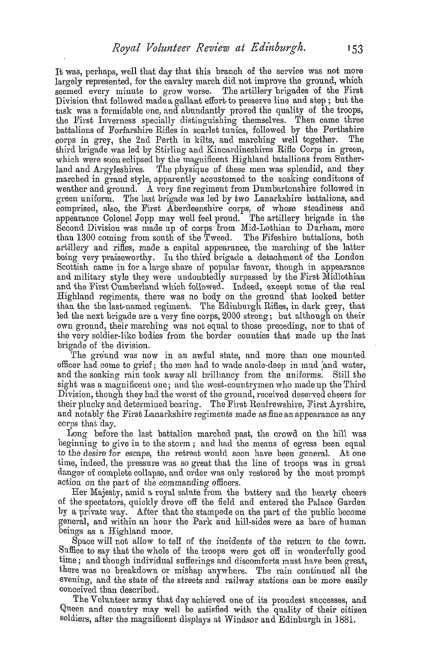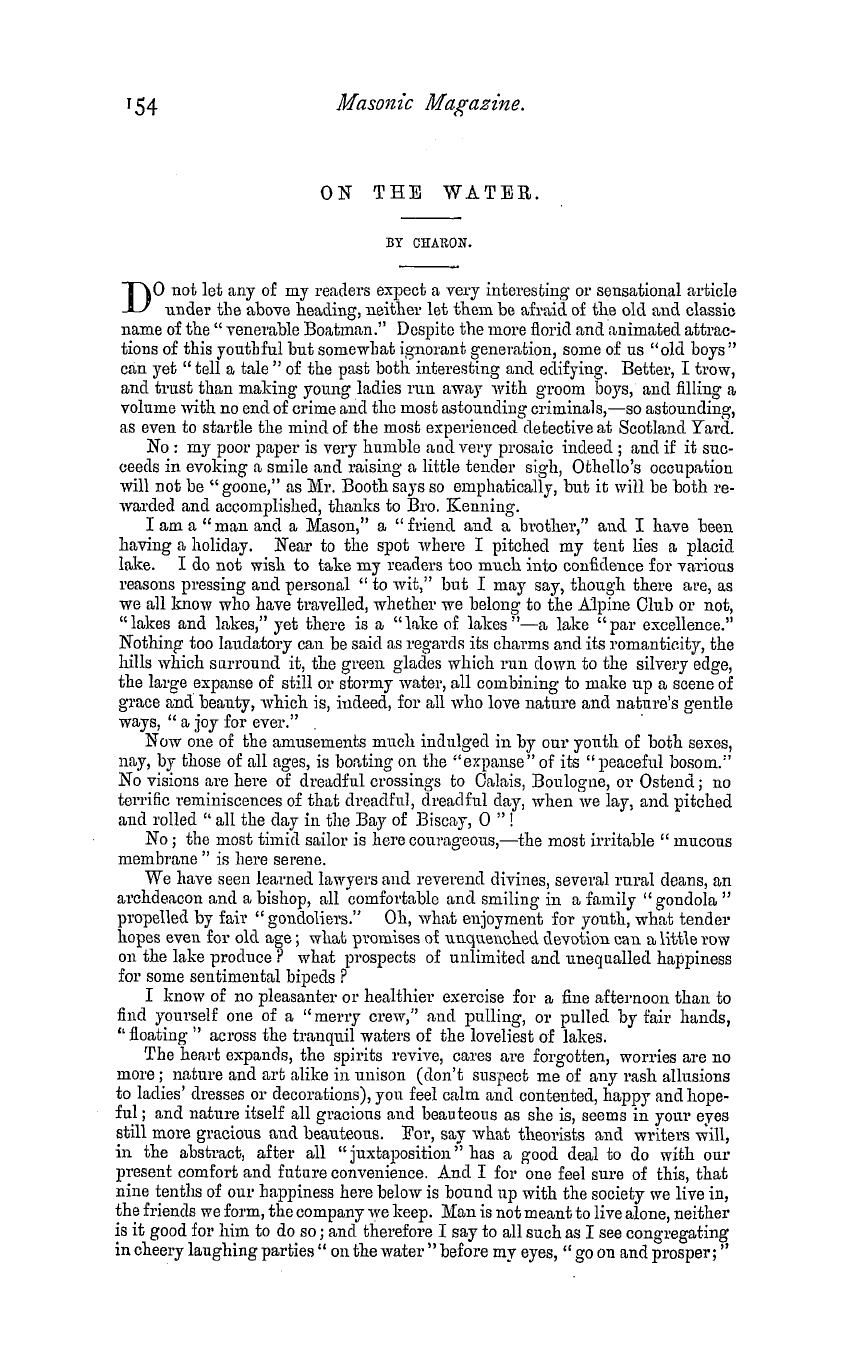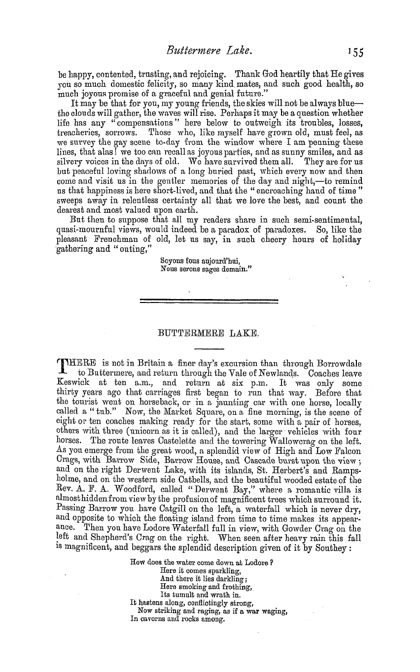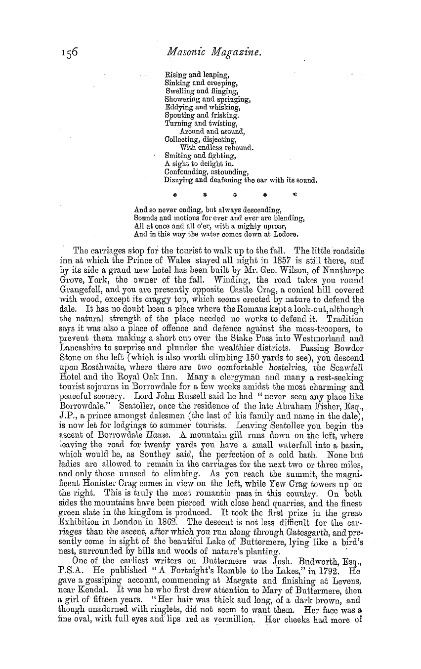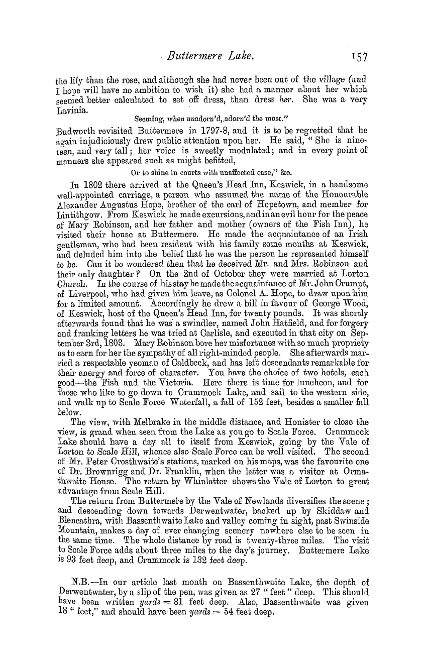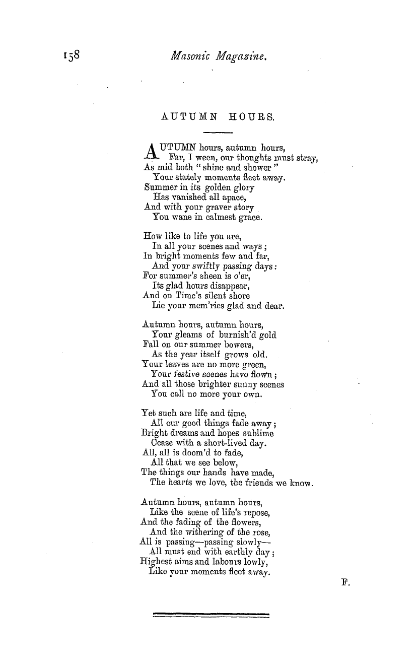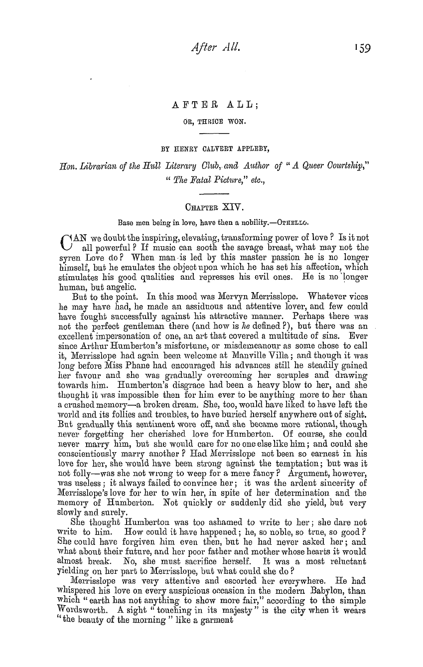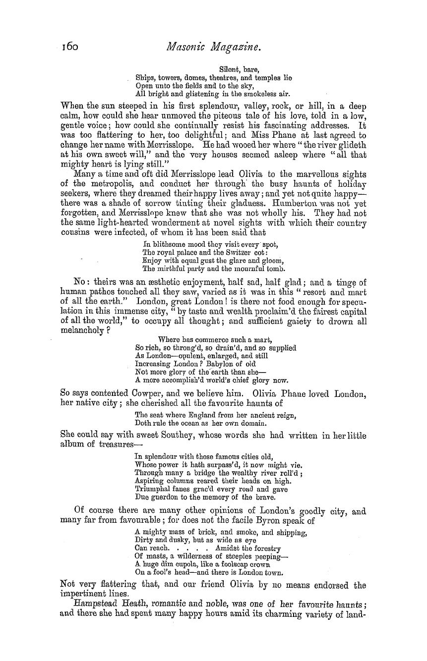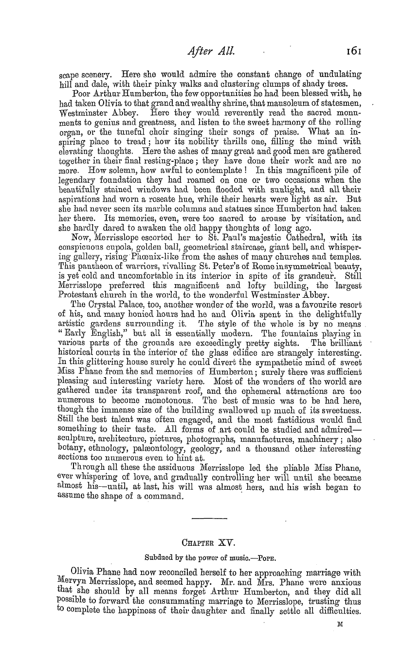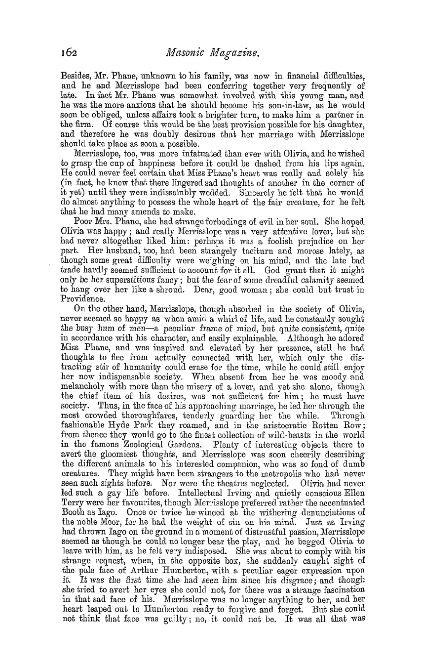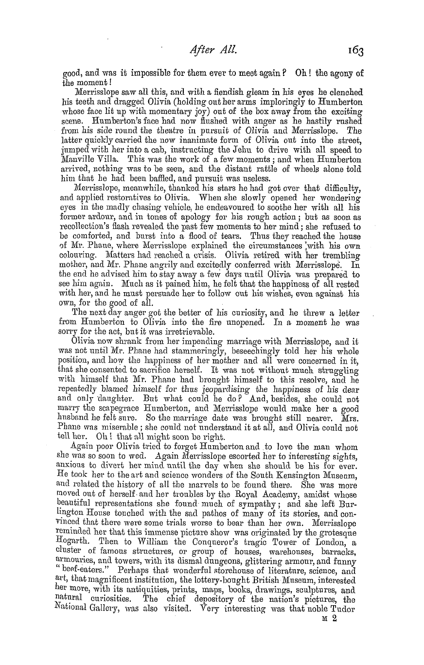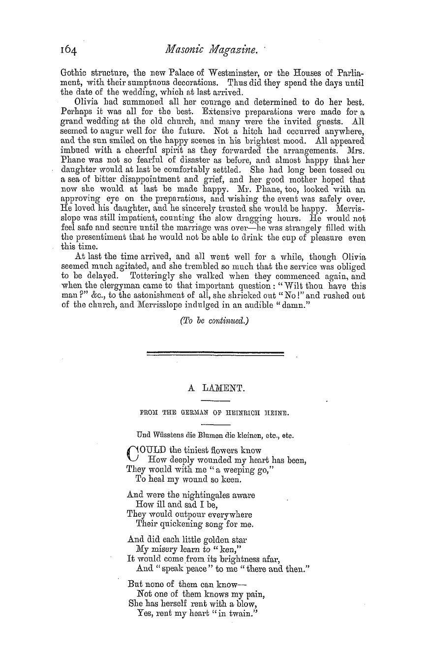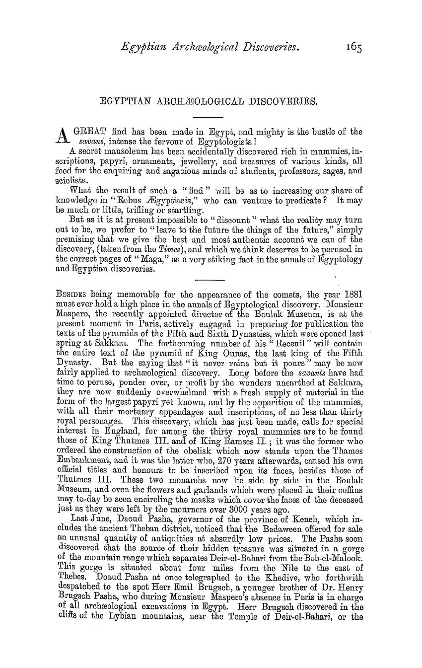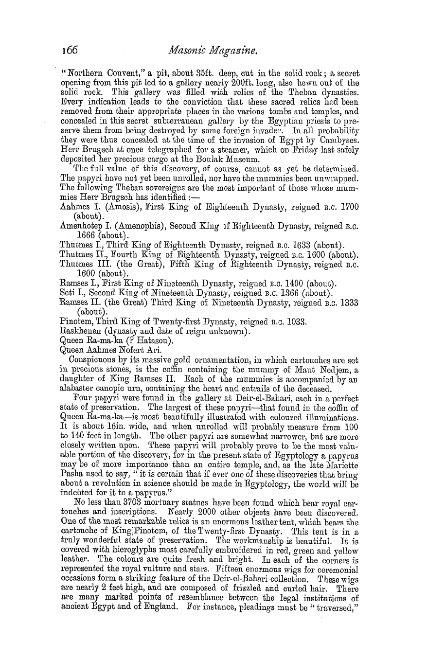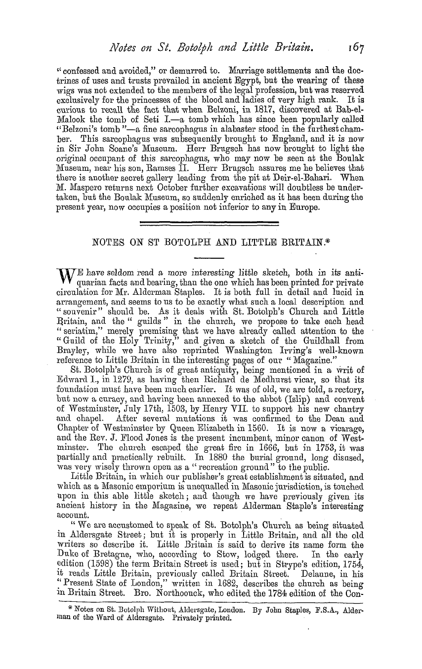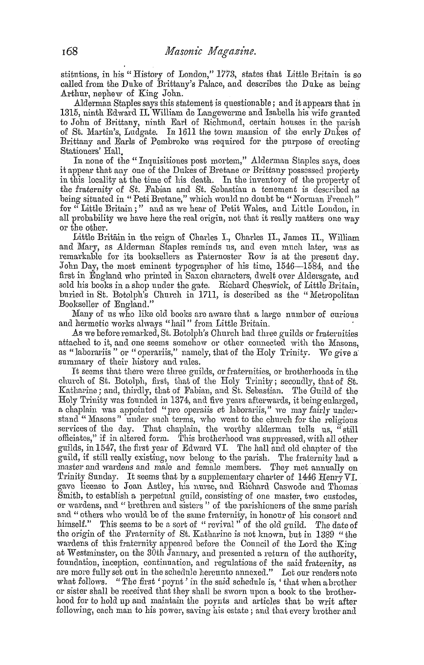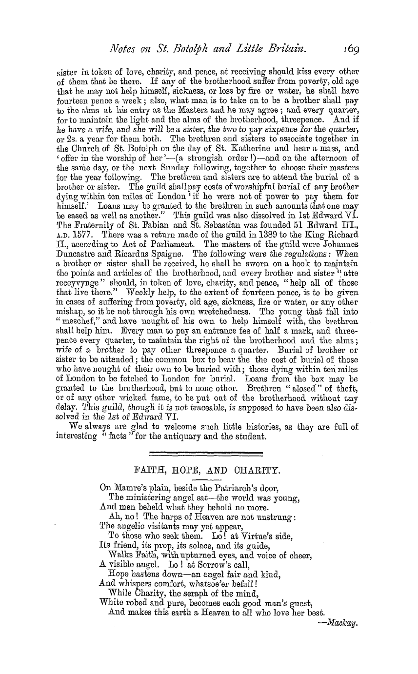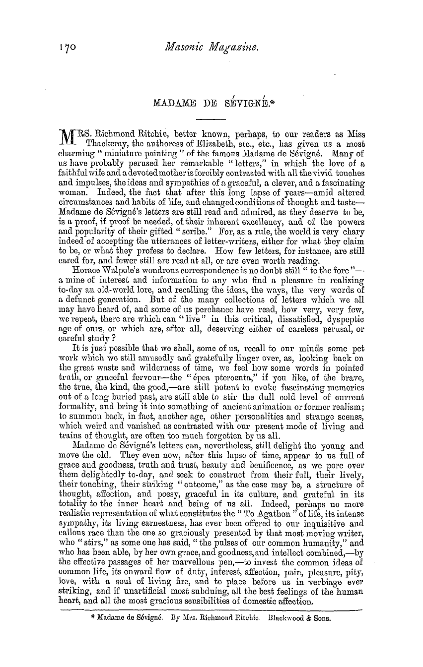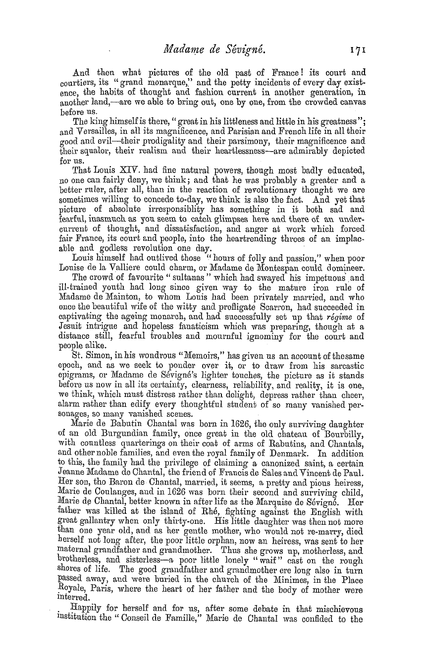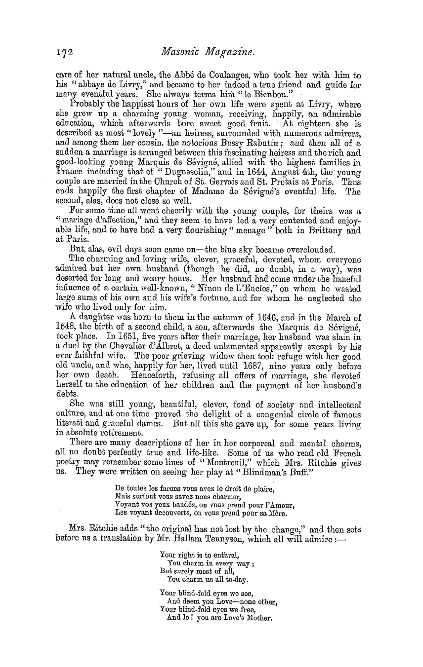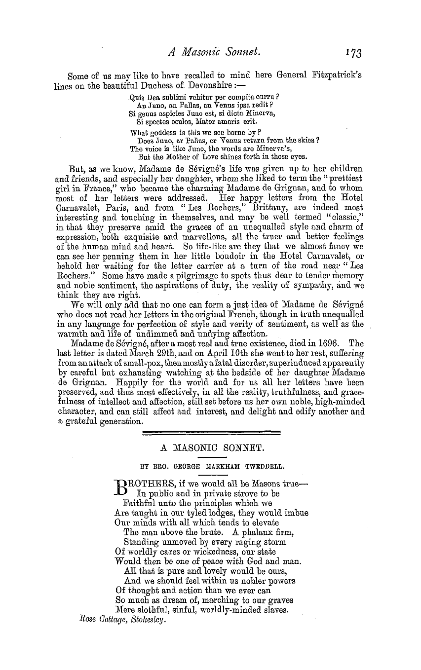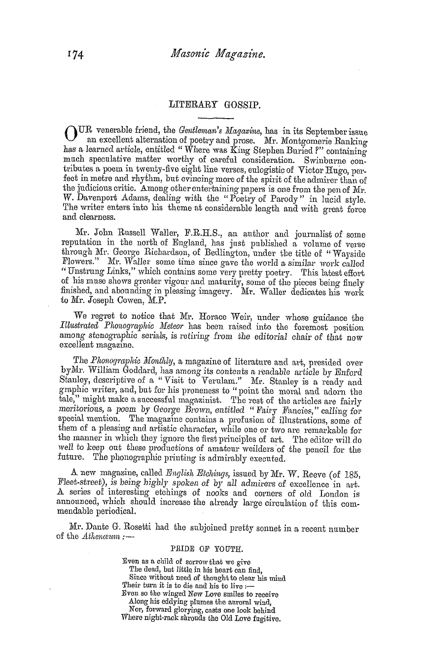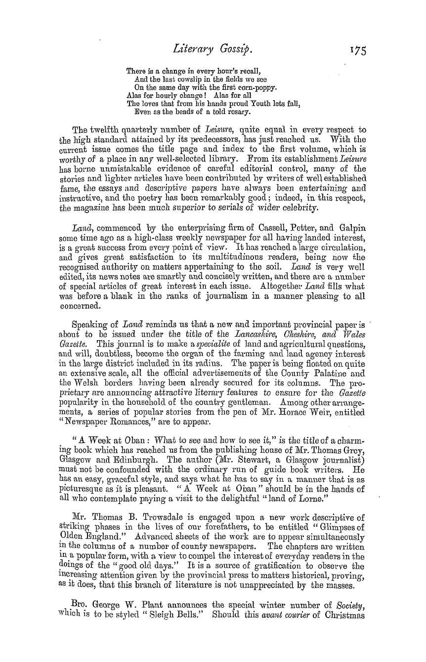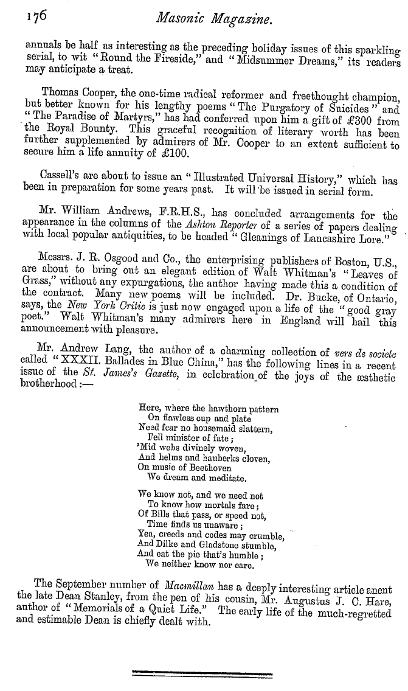Note: This text has been automatically extracted via Optical Character Recognition (OCR) software.
The History Of Selby, Its Abbey, And Its Masonic Associations.
your most careful reading a most interesting paper thereon by Fra . T . B . Why tehead , in the Masonic papers for 5 th March , 1881 . In 1849 the Lodge of St . Germain was formed , Bro . Matthew Pearson being the first W . M ., and T . M . Weddall , S . W ., and R . J . Parker , J . W . Bro . T . M . Weddall is the father of the lodge , and I hope you will permit me , as a P . M . of that lodge , to say that I trust he will long continue in that honourable position . In St .
Germain ' s Lodge we have preserved several relics of the old Mariners' Lodge—The Master ' s chair , the back being adorned by a blazing sun , and surrounded by the motto " sit lux et lux fuit ; " three pedestals for candlesticks , about a foot high ; six engraved glasses ; the old square , and the J . W . ' s column . It is pleasant to be able to report that our lodge is rapidly increasing in numbers , under the auspices of our present W . M ., Bro . P . M . Stanilandand there is
, every prospect of our having a more than usual happy and prosperous Masonic year . The great glory of Selby is , undoubtedly , its abbey church , and as it is so closely interwoven with the history of the town , I have in my slight sketch given you its history . It is , in fact , the only one of our Yorkshire abbey churches not in ruins , and it is therefore "the most perfect monastic
church m the county . The church is in the form of a cross , and the plan comprises nave , choir ( these two being about equal length ) , ladye chapel , a central tower between nave and choir , and a north transept with eastern aisle . The south transept was destroyed in March , 1690 , by the fall of the tower . The entire length of the church is 298 feet , and the width about 60 feet . There are four distinct architectural styles in the church : —
1 . Norman—A portion of the nave and transept , circa 1090 . 2 . Transitional—West portion of the nave , ancl its porch and doorway ( 1170 ) . 3 . Lancet or JEarly Hnglisk—In the upper part of the nave on the south side . 4 . The choir of the Geometrical period and its completion in the Curvilinear . when flowing tracery was prevalent ( circa 1320 ) . The aisles have square terminations eastwardparallel with the eastern
, termination of the lady chapel . The nave is late Norman and early English ( 1097—1170 ) . The choir and lad y chapel are Decorated , 1335—1367 . There is an Early Decorated chapel , often called the chapter-house ( circa 1250 ) , on the south side of the chancel , and a porch on the north side of the nave . The tower rises in the middle , the lower portions being Norrnan , the upper being rebuilt in a debased style ( circa 1702 )!
Perhaps some details of the dimensions of the building may be interest-. ing : —Total length 298 feet . Nave , 139 feet long by 58 feet wide . Nave aisles , north , 16 feet ; centre , 27 feet ; south , 14 feet 10 inches ; total width , 57 feet 10 inches . Choir , 141 | feet long by 60 feet wide . Choir aisles , north and south , 15 | feet ; centre , 29 feet ; total width , 60 feet . North transept , 41 feet long by 23 feet wide ; north transept aisle 23 feet wide . Width of nave piers 12 feet
, , 4 inches ; width of choir , 14 feet 6 inches ; width of tower , 17 feet 6 inches . Sacristy , 19 feet 6 inches by 34 feet 1 inch . There are no bells of any great antiquity in the tower ; it is supposed the last abbot took the old ones away . The oldest bell of the present peal dates from 1614 .
Of the choir , the late Sir Gilbert Scott said : — "This is in the finest . Decorated or Middle Pointed style , and of the most perfect design and execution ; indeed , it would be diflftcult to find an example of that style excepting in some of the finest of our cathedrals more perfect than that of Selby . It is seven bays or arches in length , and of uniform and harmonious , design , though the length of time occupied in its erection has led to a sli ght change in the details as it goes upwards . The pillars are richly clustered and with foliated capitals ; the arches elaborately moulded . Between these , in each of the spandrils , is a beautiful niche , ancl above the clerestory and triforium are united
Note: This text has been automatically extracted via Optical Character Recognition (OCR) software.
The History Of Selby, Its Abbey, And Its Masonic Associations.
your most careful reading a most interesting paper thereon by Fra . T . B . Why tehead , in the Masonic papers for 5 th March , 1881 . In 1849 the Lodge of St . Germain was formed , Bro . Matthew Pearson being the first W . M ., and T . M . Weddall , S . W ., and R . J . Parker , J . W . Bro . T . M . Weddall is the father of the lodge , and I hope you will permit me , as a P . M . of that lodge , to say that I trust he will long continue in that honourable position . In St .
Germain ' s Lodge we have preserved several relics of the old Mariners' Lodge—The Master ' s chair , the back being adorned by a blazing sun , and surrounded by the motto " sit lux et lux fuit ; " three pedestals for candlesticks , about a foot high ; six engraved glasses ; the old square , and the J . W . ' s column . It is pleasant to be able to report that our lodge is rapidly increasing in numbers , under the auspices of our present W . M ., Bro . P . M . Stanilandand there is
, every prospect of our having a more than usual happy and prosperous Masonic year . The great glory of Selby is , undoubtedly , its abbey church , and as it is so closely interwoven with the history of the town , I have in my slight sketch given you its history . It is , in fact , the only one of our Yorkshire abbey churches not in ruins , and it is therefore "the most perfect monastic
church m the county . The church is in the form of a cross , and the plan comprises nave , choir ( these two being about equal length ) , ladye chapel , a central tower between nave and choir , and a north transept with eastern aisle . The south transept was destroyed in March , 1690 , by the fall of the tower . The entire length of the church is 298 feet , and the width about 60 feet . There are four distinct architectural styles in the church : —
1 . Norman—A portion of the nave and transept , circa 1090 . 2 . Transitional—West portion of the nave , ancl its porch and doorway ( 1170 ) . 3 . Lancet or JEarly Hnglisk—In the upper part of the nave on the south side . 4 . The choir of the Geometrical period and its completion in the Curvilinear . when flowing tracery was prevalent ( circa 1320 ) . The aisles have square terminations eastwardparallel with the eastern
, termination of the lady chapel . The nave is late Norman and early English ( 1097—1170 ) . The choir and lad y chapel are Decorated , 1335—1367 . There is an Early Decorated chapel , often called the chapter-house ( circa 1250 ) , on the south side of the chancel , and a porch on the north side of the nave . The tower rises in the middle , the lower portions being Norrnan , the upper being rebuilt in a debased style ( circa 1702 )!
Perhaps some details of the dimensions of the building may be interest-. ing : —Total length 298 feet . Nave , 139 feet long by 58 feet wide . Nave aisles , north , 16 feet ; centre , 27 feet ; south , 14 feet 10 inches ; total width , 57 feet 10 inches . Choir , 141 | feet long by 60 feet wide . Choir aisles , north and south , 15 | feet ; centre , 29 feet ; total width , 60 feet . North transept , 41 feet long by 23 feet wide ; north transept aisle 23 feet wide . Width of nave piers 12 feet
, , 4 inches ; width of choir , 14 feet 6 inches ; width of tower , 17 feet 6 inches . Sacristy , 19 feet 6 inches by 34 feet 1 inch . There are no bells of any great antiquity in the tower ; it is supposed the last abbot took the old ones away . The oldest bell of the present peal dates from 1614 .
Of the choir , the late Sir Gilbert Scott said : — "This is in the finest . Decorated or Middle Pointed style , and of the most perfect design and execution ; indeed , it would be diflftcult to find an example of that style excepting in some of the finest of our cathedrals more perfect than that of Selby . It is seven bays or arches in length , and of uniform and harmonious , design , though the length of time occupied in its erection has led to a sli ght change in the details as it goes upwards . The pillars are richly clustered and with foliated capitals ; the arches elaborately moulded . Between these , in each of the spandrils , is a beautiful niche , ancl above the clerestory and triforium are united




















